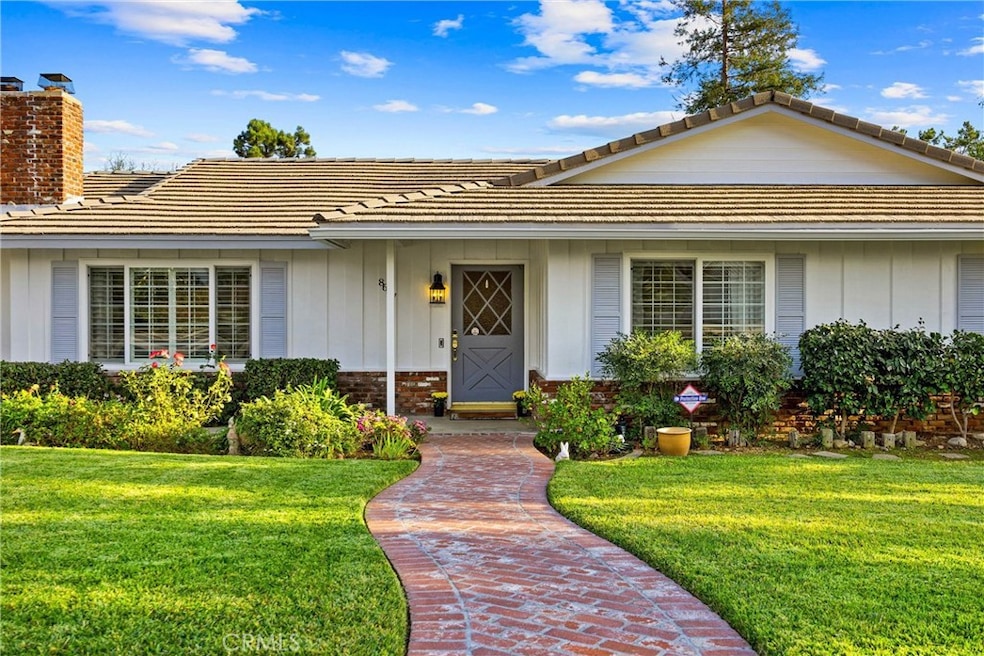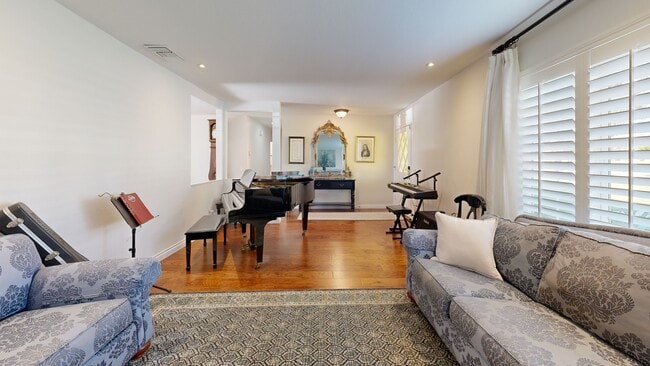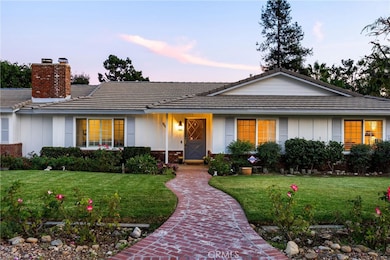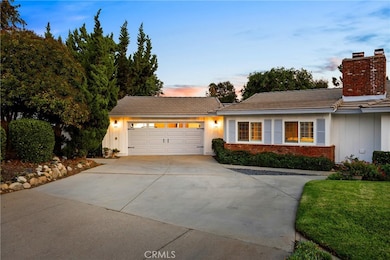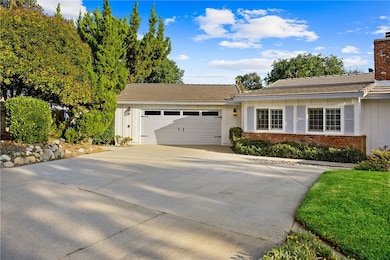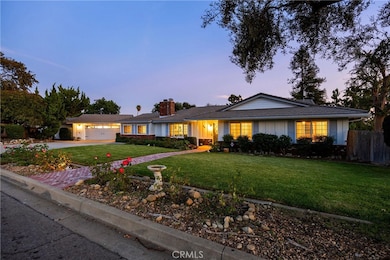
8607 Buggy Whip Rd Rancho Cucamonga, CA 91701
Estimated payment $7,175/month
Highlights
- Hot Property
- Horse Property
- RV Access or Parking
- Floyd M. Stork Elementary Rated A
- Heated Spa
- City Lights View
About This Home
Charming Single-Story Ranch Home with Stunning Views, Sports Court, and Endless Possibilities!
Welcome to this beautifully maintained single-story ranch home that perfectly blends comfort, functionality, and potential. Situated on a 1⁄2-acre horse property with the bridle trail running conveniently along the side, this home offers a rare combination of country charm and modern amenities. Enjoy mountain views from the front and sparkling city light views from the backyard, providing the best of both worlds—peaceful scenery by day and a twinkling skyline by night. Step inside to find hardwood floors throughout and upgraded vinyl flooring in the master, creating a warm and inviting atmosphere. The indoor laundry room adds convenience, while the three-car garage with RV parking provides ample space for vehicles, toys, and storage. The home features a tile roof with brown shake detail and includes an in-ground spa with cover, perfect for relaxing evenings under the stars. Outdoors, discover your own sports court, complete with basketball, tennis, and pickleball—ideal for recreation and entertaining. The large backyard also offers room to build an ADU or a pool, allowing you to customize the property to fit your lifestyle. Enjoy your personal mini orchard with avocado, fig, lemon, lime, peach, Santa Rosa plum, and apricot trees, plus a raised garden bed ready for your favorite vegetables and herbs. Whether you’re looking for a peaceful retreat, an equestrian haven, or a home with expansion potential, this property delivers exceptional value and endless opportunity.
Listing Agent
Vista Pacific Realty Brokerage Phone: 714-727-4733 License #01887662 Listed on: 11/06/2025
Home Details
Home Type
- Single Family
Est. Annual Taxes
- $7,059
Year Built
- Built in 1976 | Remodeled
Lot Details
- 0.53 Acre Lot
- Wrought Iron Fence
- Wood Fence
- Block Wall Fence
- Landscaped
- Level Lot
- Sprinkler System
- Private Yard
- Lawn
- Front Yard
- Density is up to 1 Unit/Acre
Parking
- 2 Car Direct Access Garage
- 4 Open Parking Spaces
- Parking Available
- Front Facing Garage
- Single Garage Door
- Garage Door Opener
- RV Access or Parking
Property Views
- City Lights
- Mountain
Home Design
- Entry on the 1st floor
- Brick Exterior Construction
- Slab Foundation
- Tile Roof
- Vertical Siding
Interior Spaces
- 2,343 Sq Ft Home
- 1-Story Property
- Built-In Features
- Ceiling Fan
- Recessed Lighting
- Double Pane Windows
- Blinds
- Window Screens
- Sliding Doors
- Entryway
- Family Room with Fireplace
- Living Room
- Home Office
- Laundry Room
Kitchen
- Eat-In Kitchen
- Breakfast Bar
- Built-In Range
- Microwave
- Freezer
- Dishwasher
- Kitchen Island
- Granite Countertops
- Pots and Pans Drawers
- Disposal
Flooring
- Wood
- Vinyl
Bedrooms and Bathrooms
- 4 Main Level Bedrooms
- Remodeled Bathroom
- Bathroom on Main Level
- 2 Full Bathrooms
- Bidet
- Dual Vanity Sinks in Primary Bathroom
- Walk-in Shower
- Exhaust Fan In Bathroom
Home Security
- Carbon Monoxide Detectors
- Fire and Smoke Detector
Accessible Home Design
- More Than Two Accessible Exits
Pool
- Heated Spa
- In Ground Spa
Outdoor Features
- Horse Property
- Patio
- Exterior Lighting
- Rain Gutters
Schools
- Stork Elementary School
- Alta Loma Middle School
- Alta Loma High School
Utilities
- Central Heating and Cooling System
- Vented Exhaust Fan
- 220 Volts For Spa
- Natural Gas Connected
- Water Heater
- Phone Available
- Cable TV Available
Community Details
- No Home Owners Association
Listing and Financial Details
- Tax Lot 33
- Tax Tract Number 8962
- Assessor Parcel Number 1062191180000
- $655 per year additional tax assessments
Matterport 3D Tour
Floorplan
Map
Home Values in the Area
Average Home Value in this Area
Tax History
| Year | Tax Paid | Tax Assessment Tax Assessment Total Assessment is a certain percentage of the fair market value that is determined by local assessors to be the total taxable value of land and additions on the property. | Land | Improvement |
|---|---|---|---|---|
| 2025 | $7,059 | $660,375 | $232,118 | $428,257 |
| 2024 | $7,059 | $647,427 | $227,567 | $419,860 |
| 2023 | $6,898 | $634,732 | $223,105 | $411,627 |
| 2022 | $6,880 | $622,286 | $218,730 | $403,556 |
| 2021 | $6,876 | $610,084 | $214,441 | $395,643 |
| 2020 | $6,591 | $603,828 | $212,242 | $391,586 |
| 2019 | $6,666 | $591,988 | $208,080 | $383,908 |
| 2018 | $6,515 | $580,380 | $204,000 | $376,380 |
| 2017 | $6,292 | $569,000 | $200,000 | $369,000 |
| 2016 | $1,549 | $144,545 | $31,795 | $112,750 |
| 2015 | $1,538 | $142,373 | $31,317 | $111,056 |
| 2014 | $1,493 | $139,585 | $30,704 | $108,881 |
Property History
| Date | Event | Price | List to Sale | Price per Sq Ft | Prior Sale |
|---|---|---|---|---|---|
| 11/06/2025 11/06/25 | For Sale | $1,249,900 | +119.7% | $533 / Sq Ft | |
| 08/26/2016 08/26/16 | Sold | $569,000 | 0.0% | $243 / Sq Ft | View Prior Sale |
| 08/05/2016 08/05/16 | Pending | -- | -- | -- | |
| 08/04/2016 08/04/16 | Price Changed | $569,000 | -5.2% | $243 / Sq Ft | |
| 07/13/2016 07/13/16 | Price Changed | $599,900 | -1.6% | $256 / Sq Ft | |
| 06/23/2016 06/23/16 | Price Changed | $609,900 | -2.4% | $260 / Sq Ft | |
| 06/13/2016 06/13/16 | For Sale | $625,000 | -- | $267 / Sq Ft |
Purchase History
| Date | Type | Sale Price | Title Company |
|---|---|---|---|
| Grant Deed | -- | None Listed On Document | |
| Grant Deed | $569,000 | Fidelity National Title | |
| Interfamily Deed Transfer | -- | None Available | |
| Interfamily Deed Transfer | -- | Fidelity |
Mortgage History
| Date | Status | Loan Amount | Loan Type |
|---|---|---|---|
| Previous Owner | $374,000 | New Conventional | |
| Previous Owner | $249,500 | New Conventional |
About the Listing Agent

I’ve been passionate about the real estate and mortgage industry since 2005, when I began my career in the mortgage industry. In 2010, I expanded my services by becoming both a licensed Realtor and Mortgage Loan Originator—giving me the unique ability to guide clients through every step of the home buying, selling, and financing process.
Over the years, I’ve helped thousands of clients secure the right financing, whether purchasing their dream home or refinancing to save money. Often,
Michael's Other Listings
Source: California Regional Multiple Listing Service (CRMLS)
MLS Number: PW25247924
APN: 1062-191-18
- 5830 Emerald St
- 5848 Burlwood Ct
- 8291 Jennet St
- 6340 Sacramento Ave
- 8631 Surrey Ln
- 6441 Napa Ave
- 8093 Banyan St
- 6036 Eastwood Ave
- 8010 Rosebud St
- 6526 Napa Ave
- 8798 Justify Dr
- 7950 Gardenia Ave
- 8826 Justify Dr
- 8915 Appaloosa Ct
- 8986 Whirlaway Ct
- 5291 Carnelian St
- 7931 Beechwood Dr
- 6314 Hellman Ave
- 5338 Falling Tree Ln
- 0 Bella Vista Dr Unit CV25069957
- 8263 Jennet St
- 8960 Camellia Ct
- 8990 19th St Unit 304
- 9388 Valley View St
- 8984 Sage Dr
- 6628 Amethyst St
- 1162 E 19th St
- 1311 Cole Ln
- 8778 Lomita Dr
- 6488 Caledon Place
- 8777 Lomita Dr Unit B
- 1501 Golf Club Dr
- 9661 Northampton Dr
- 9711 Carrari St
- 9878 Via Esperanza
- 7004 Amethyst Ave Unit 3
- 7004 Amethyst Ave Unit 2
- 1228 Scenic View St
- 9742 Willow Wood Dr
- 712 Highline Way
