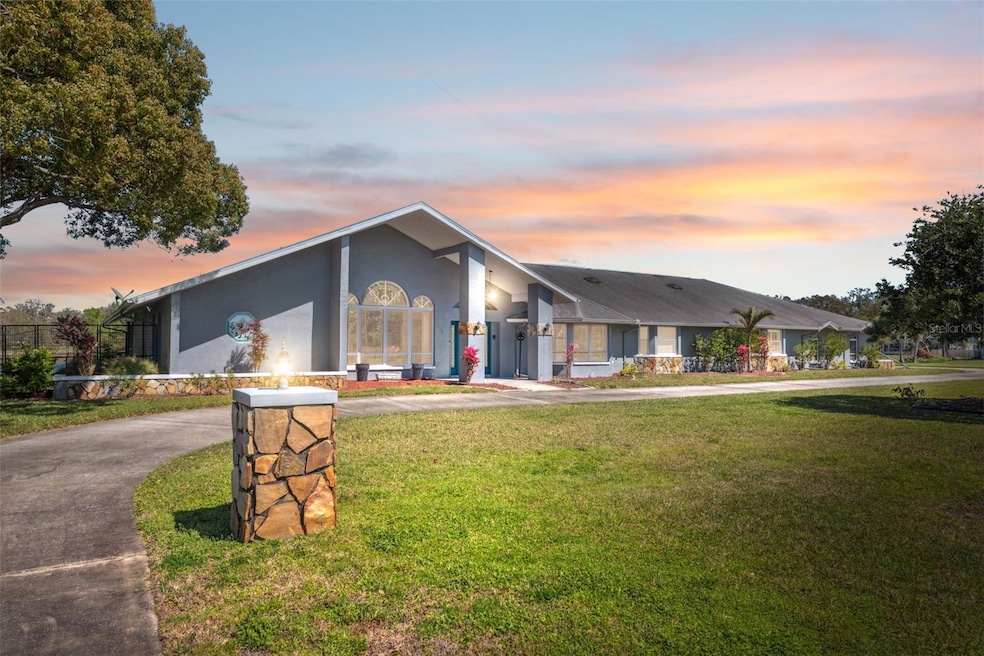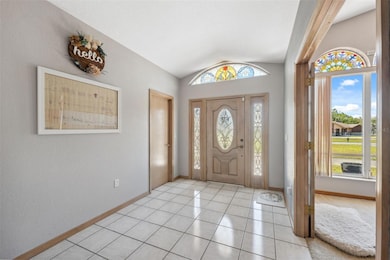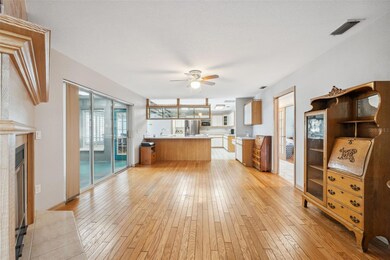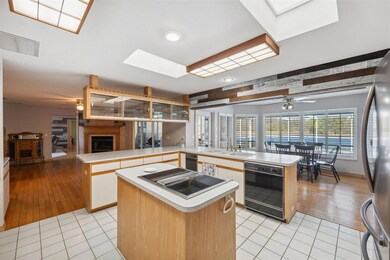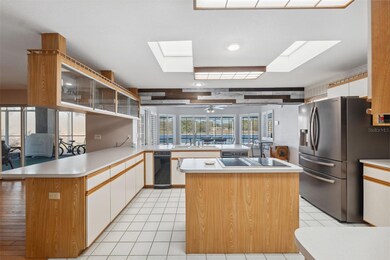
8607 Cranes Roost Dr New Port Richey, FL 34654
Estimated payment $4,427/month
Highlights
- 188 Feet of Pond Waterfront
- Pond View
- Florida Architecture
- Screened Pool
- Vaulted Ceiling
- Wood Flooring
About This Home
Under contract-accepting backup offers. Welcome to your daily getaway! Live restriction-free in a 3,611sf One-Story home on 1.23 Aces! Enjoy a split bedroom layout, with two additional Bedroom/Bonus/Office rooms, then meet in the kitchen that features an island, Stainless Steel Appliances, and a large walk-in pantry. Enjoy the Florida life in your pool, overlooking a private pond with no rear neighbors. Additional features include: a large Enclosed Lanai, a 3+ Car Garage, Solar Heat for the Pool and Water Heater, whole-home osmosis water filtration system, and an outdoor shed! Bring your Boat, RV, and recreational vehicles. No HOA. The home itself is High and Dry & NOT in a Flood Zone! Feel secluded, while having shopping and amenities nearby. Properties like this does not become available often, call today!
Home Details
Home Type
- Single Family
Est. Annual Taxes
- $9,450
Year Built
- Built in 1988
Lot Details
- 1.23 Acre Lot
- 188 Feet of Pond Waterfront
- Southwest Facing Home
- Dog Run
- Fenced
- Mature Landscaping
- Well Sprinkler System
- Landscaped with Trees
- Property is zoned PUD
Parking
- 4 Car Attached Garage
- Side Facing Garage
- Circular Driveway
Property Views
- Pond
- Pool
Home Design
- Florida Architecture
- Slab Foundation
- Shingle Roof
- Block Exterior
- Stucco
Interior Spaces
- 3,611 Sq Ft Home
- Vaulted Ceiling
- Ceiling Fan
- Wood Burning Fireplace
- Gas Fireplace
- Blinds
- French Doors
- Sliding Doors
- Family Room
- Living Room
- Formal Dining Room
- Den
- Sun or Florida Room
- Inside Utility
- Attic
Kitchen
- Indoor Grill
- Cooktop
- Recirculated Exhaust Fan
- Microwave
- Freezer
- Dishwasher
- Trash Compactor
- Disposal
Flooring
- Wood
- Carpet
- Laminate
- Tile
Bedrooms and Bathrooms
- 3 Bedrooms
- Primary Bedroom on Main
- Split Bedroom Floorplan
- Walk-In Closet
Laundry
- Laundry Room
- Dryer
- Washer
Pool
- Screened Pool
- In Ground Pool
- In Ground Spa
- Gunite Pool
- Fence Around Pool
Outdoor Features
- Access To Pond
- Enclosed patio or porch
- Outdoor Kitchen
- Shed
- Outdoor Grill
- Rain Gutters
- Private Mailbox
Schools
- Cypress Elementary School
- River Ridge Middle School
- River Ridge High School
Utilities
- Central Air
- Heating Available
- Underground Utilities
- Electric Water Heater
- Water Softener
- Cable TV Available
Community Details
- No Home Owners Association
- Cranes Roost Subdivision
Listing and Financial Details
- Visit Down Payment Resource Website
- Tax Lot 0250
- Assessor Parcel Number 26-25-16-0050-00000-0250
Map
Home Values in the Area
Average Home Value in this Area
Tax History
| Year | Tax Paid | Tax Assessment Tax Assessment Total Assessment is a certain percentage of the fair market value that is determined by local assessors to be the total taxable value of land and additions on the property. | Land | Improvement |
|---|---|---|---|---|
| 2024 | $10,197 | $626,950 | -- | -- |
| 2023 | $9,844 | $608,690 | $47,288 | $561,402 |
| 2022 | $7,591 | $516,629 | $39,588 | $477,041 |
| 2021 | $6,935 | $452,020 | $35,355 | $416,665 |
| 2020 | $6,023 | $362,719 | $35,355 | $327,364 |
| 2019 | $3,715 | $257,230 | $0 | $0 |
| 2018 | $3,648 | $252,443 | $0 | $0 |
| 2017 | $3,633 | $252,443 | $0 | $0 |
| 2016 | $3,559 | $242,166 | $0 | $0 |
| 2015 | $3,607 | $240,483 | $0 | $0 |
| 2014 | $3,512 | $247,274 | $42,705 | $204,569 |
Property History
| Date | Event | Price | Change | Sq Ft Price |
|---|---|---|---|---|
| 03/10/2025 03/10/25 | Pending | -- | -- | -- |
| 03/07/2025 03/07/25 | For Sale | $650,000 | +85.7% | $180 / Sq Ft |
| 07/19/2019 07/19/19 | Sold | $350,000 | -5.1% | $97 / Sq Ft |
| 06/15/2019 06/15/19 | Pending | -- | -- | -- |
| 05/10/2019 05/10/19 | Price Changed | $369,000 | -5.1% | $102 / Sq Ft |
| 03/08/2019 03/08/19 | For Sale | $389,000 | -- | $108 / Sq Ft |
Purchase History
| Date | Type | Sale Price | Title Company |
|---|---|---|---|
| Warranty Deed | $625,000 | Total Title Solutions | |
| Warranty Deed | $350,000 | Compass Land & Ttl Of North |
Mortgage History
| Date | Status | Loan Amount | Loan Type |
|---|---|---|---|
| Previous Owner | $256,700 | New Conventional | |
| Previous Owner | $256,000 | New Conventional |
Similar Homes in New Port Richey, FL
Source: Stellar MLS
MLS Number: TB8358438
APN: 26-25-16-0050-00000-0250
- 8827 Scout Lake Ct
- 8417 Cranes Roost Dr
- 0 Hilltop Dr Unit MFRW7868266
- 8644 Cameo Dr
- 8646 Cameo Dr
- 0 Cameo Dr
- 9130 Dresden Ln
- 8537 Cameo Dr
- 9100 Whitman Ln
- 9066 Oneal Ave
- 9240 Whitman Ln
- 9350 Barrington Ln
- 0 Little Rd Unit MFRTB8378408
- 0 Little Rd Unit MFRTB8342131
- 9315 Dresden Ln
- 9316 Whitman Ln
- 0 Royal Palm Ave Unit MFRW7858646
- 9114 Richwood Ln
- 9020 Gray Fox Ln
- 9116 Gray Fox Ln
