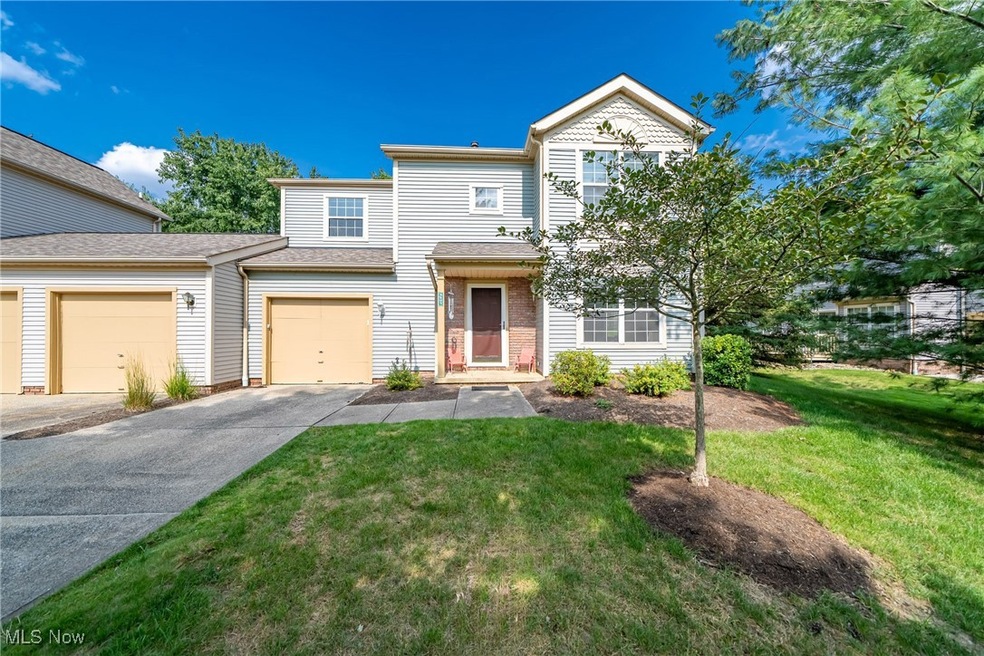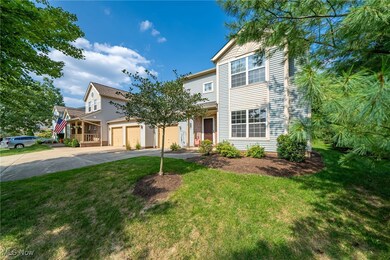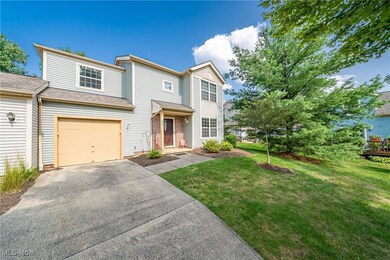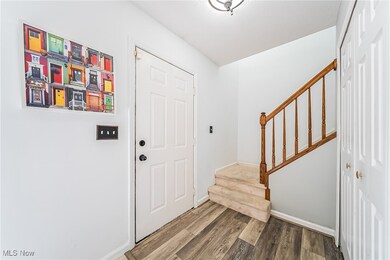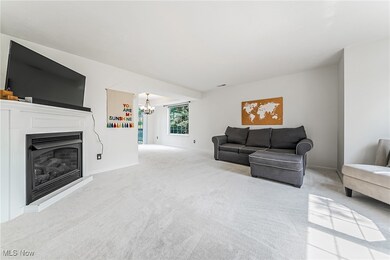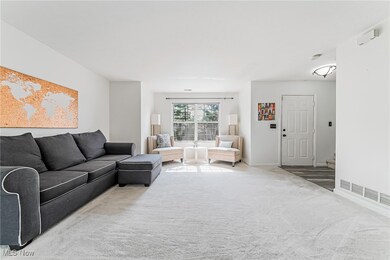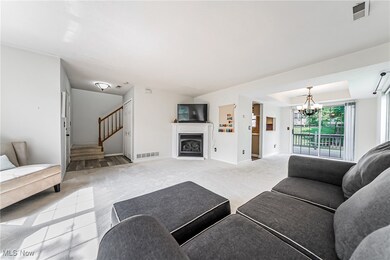
8607 Strawbridge Cir MacEdonia, OH 44056
Highlights
- Fitness Center
- Colonial Architecture
- Deck
- Lee Eaton Elementary School Rated A
- Clubhouse
- Community Pool
About This Home
As of October 2024Look no further than this well maintained Huntsford Farms Townhome! This Townhome offers 3 bedrooms, 1 1/2 baths, and a 1 car attached garage on an end unit that's located on a private cul de sac! The open concept connects the bright living room and dining room. The dining room features a sliding glass door that leads to a large deck where you can relax and enjoy the peaceful environment. The kitchen is complete with stainless steel appliances for all your cooking and entertaining needs. Next to the kitchen is a half bath and laundry room that is conveniently located on the first floor. Updates and features include new carpet (2023), new luxury vinyl flooring in foyer/kitchen/utility room/upstairs bath (2022), garbage disposal (2021), new refrigerator (2024), utility room sink vanity and half bath vanity (2022), and power garage door opener (2023). Huntsford Farms offers an outdoor pool, tennis courts, exercise room and clubhouse. Quiet cul-de-sac with guest parking! Conveniently located. Close to freeways, shopping, parks and area restaurants. One year home warranty included! Don't miss out, schedule your private showing today!
Last Agent to Sell the Property
Keller Williams Greater Metropolitan Brokerage Email: rdeluca@kw.com 440-413-5193 License #2018001408 Listed on: 08/16/2024

Home Details
Home Type
- Single Family
Est. Annual Taxes
- $2,933
Year Built
- Built in 1995
HOA Fees
- $298 Monthly HOA Fees
Parking
- 1 Car Attached Garage
- Additional Parking
Home Design
- Colonial Architecture
- Slab Foundation
- Fiberglass Roof
- Asphalt Roof
- Aluminum Siding
- Vinyl Siding
Interior Spaces
- 1,644 Sq Ft Home
- 2-Story Property
- Ceiling Fan
- Electric Fireplace
Kitchen
- Range<<rangeHoodToken>>
- <<microwave>>
- Dishwasher
- Disposal
Bedrooms and Bathrooms
- 3 Bedrooms
- 1.5 Bathrooms
Laundry
- Dryer
- Washer
Additional Features
- Deck
- 1,843 Sq Ft Lot
- Forced Air Heating and Cooling System
Listing and Financial Details
- Home warranty included in the sale of the property
- Assessor Parcel Number 3310662
Community Details
Overview
- Huntsford Farms Association
- Huntsford Farms Ph 2B Subdivision
Amenities
- Clubhouse
Recreation
- Tennis Courts
- Fitness Center
- Community Pool
Ownership History
Purchase Details
Home Financials for this Owner
Home Financials are based on the most recent Mortgage that was taken out on this home.Purchase Details
Home Financials for this Owner
Home Financials are based on the most recent Mortgage that was taken out on this home.Purchase Details
Home Financials for this Owner
Home Financials are based on the most recent Mortgage that was taken out on this home.Purchase Details
Home Financials for this Owner
Home Financials are based on the most recent Mortgage that was taken out on this home.Purchase Details
Home Financials for this Owner
Home Financials are based on the most recent Mortgage that was taken out on this home.Similar Homes in MacEdonia, OH
Home Values in the Area
Average Home Value in this Area
Purchase History
| Date | Type | Sale Price | Title Company |
|---|---|---|---|
| Warranty Deed | $230,000 | Nova Title | |
| Warranty Deed | $135,000 | Chicago Title | |
| Warranty Deed | $100,000 | None Available | |
| Warranty Deed | $150,000 | Hometown Usa Title Agency Lt | |
| Deed | $110,900 | -- |
Mortgage History
| Date | Status | Loan Amount | Loan Type |
|---|---|---|---|
| Open | $184,000 | New Conventional | |
| Previous Owner | $124,767 | New Conventional | |
| Previous Owner | $124,767 | Credit Line Revolving | |
| Previous Owner | $130,950 | New Conventional | |
| Previous Owner | $90,000 | New Conventional | |
| Previous Owner | $127,500 | Purchase Money Mortgage | |
| Previous Owner | $90,500 | Credit Line Revolving | |
| Previous Owner | $105,350 | New Conventional |
Property History
| Date | Event | Price | Change | Sq Ft Price |
|---|---|---|---|---|
| 10/25/2024 10/25/24 | Sold | $230,000 | -7.9% | $140 / Sq Ft |
| 09/12/2024 09/12/24 | Pending | -- | -- | -- |
| 09/04/2024 09/04/24 | Price Changed | $249,800 | 0.0% | $152 / Sq Ft |
| 08/16/2024 08/16/24 | For Sale | $249,900 | +81.1% | $152 / Sq Ft |
| 08/31/2017 08/31/17 | Sold | $138,000 | -1.4% | $85 / Sq Ft |
| 07/06/2017 07/06/17 | Pending | -- | -- | -- |
| 05/01/2017 05/01/17 | For Sale | $139,999 | +40.0% | $86 / Sq Ft |
| 08/30/2012 08/30/12 | Sold | $100,000 | -16.6% | $66 / Sq Ft |
| 07/05/2012 07/05/12 | Pending | -- | -- | -- |
| 03/11/2012 03/11/12 | For Sale | $119,900 | -- | $80 / Sq Ft |
Tax History Compared to Growth
Tax History
| Year | Tax Paid | Tax Assessment Tax Assessment Total Assessment is a certain percentage of the fair market value that is determined by local assessors to be the total taxable value of land and additions on the property. | Land | Improvement |
|---|---|---|---|---|
| 2025 | $2,933 | $65,325 | $9,496 | $55,829 |
| 2024 | $2,933 | $65,325 | $9,496 | $55,829 |
| 2023 | $2,933 | $65,325 | $9,496 | $55,829 |
| 2022 | $3,034 | $49,953 | $7,249 | $42,704 |
| 2021 | $2,753 | $49,953 | $7,249 | $42,704 |
| 2020 | $2,736 | $49,950 | $7,250 | $42,700 |
| 2019 | $2,549 | $39,390 | $7,830 | $31,560 |
| 2018 | $2,266 | $39,390 | $7,830 | $31,560 |
| 2017 | $2,189 | $39,390 | $7,830 | $31,560 |
| 2016 | $2,221 | $39,390 | $7,830 | $31,560 |
| 2015 | $2,189 | $39,390 | $7,830 | $31,560 |
| 2014 | $2,174 | $39,390 | $7,830 | $31,560 |
| 2013 | $2,386 | $43,130 | $7,830 | $35,300 |
Agents Affiliated with this Home
-
Ryan DeLuca

Seller's Agent in 2024
Ryan DeLuca
Keller Williams Greater Metropolitan
(440) 413-5193
2 in this area
121 Total Sales
-
Eileen Clegg McKeon

Buyer's Agent in 2024
Eileen Clegg McKeon
Howard Hanna
(216) 233-6726
2 in this area
452 Total Sales
-
Brent Burke

Seller's Agent in 2017
Brent Burke
RE/MAX Crossroads
(440) 258-2248
100 Total Sales
-
Aminah Alexander

Buyer's Agent in 2017
Aminah Alexander
Century 21 Homestar
(216) 372-5186
48 Total Sales
-
Karen Samonte

Seller's Agent in 2012
Karen Samonte
Howard Hanna
(330) 468-6833
4 in this area
37 Total Sales
-
Sylvia Incorvaia

Buyer's Agent in 2012
Sylvia Incorvaia
EXP Realty, LLC.
(216) 316-1893
5 in this area
2,672 Total Sales
Map
Source: MLS Now
MLS Number: 5062213
APN: 33-10662
- 8630 Deerfield Cir
- 226 Dovecote Trace
- 8714 Quailridge Ct
- 8958 Manor Ct
- 8555 Primrose Ln
- 10565 Valley View Rd
- 8729 Crestview Dr
- 9798 Firestone Ln
- 220 Long Rd
- 300 Kelley Dr
- 9766 Firestone Ln
- 8608 Tahoe Dr
- 42 Meadow Ln
- 8531 Creekside Dr
- 8579 Pine Creek Ln Unit 2
- 238 Timberlane Dr
- 212 Ledge Rd
- 8651 Pine Creek Ln
- 8374 Melody Ln
- 796 Chenook Trail
