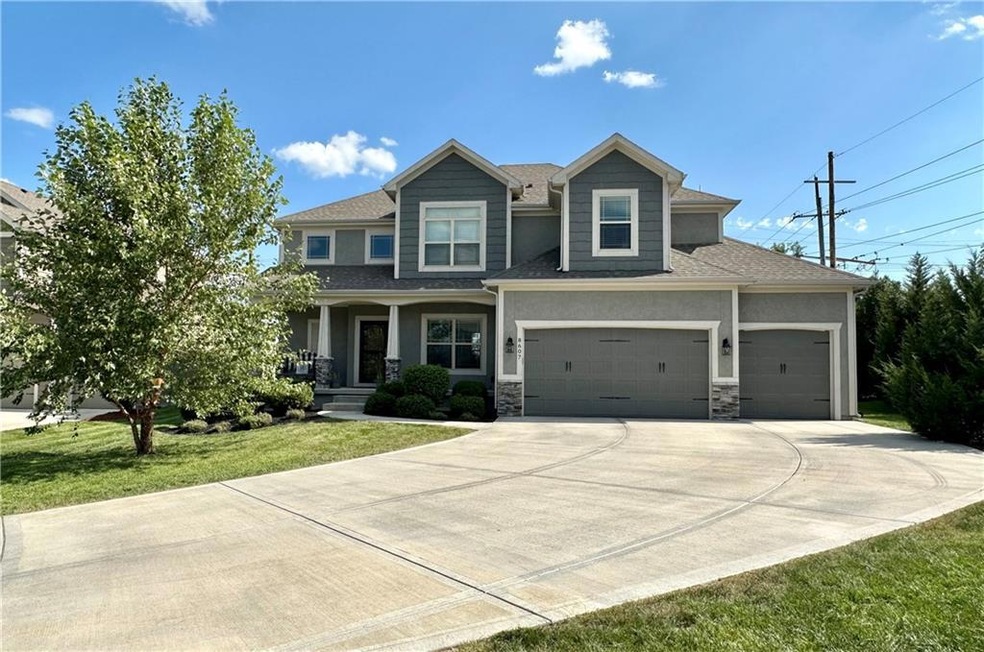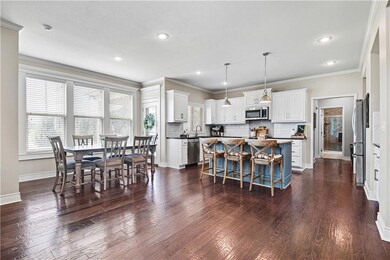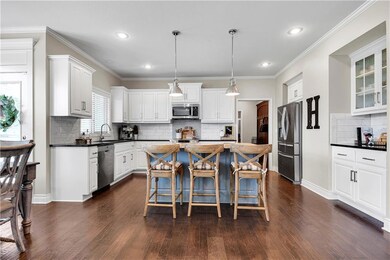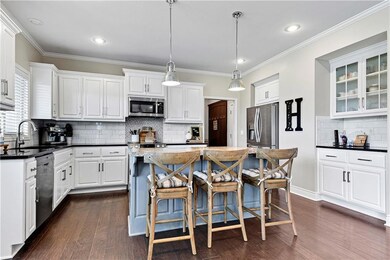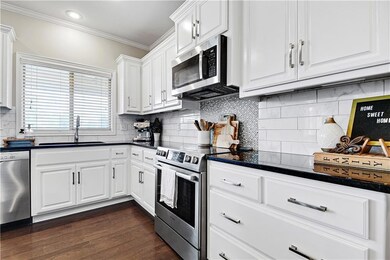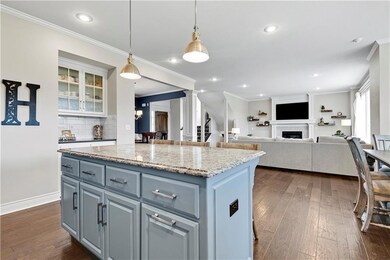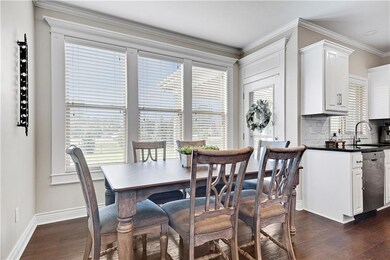
8607 W 166th Ct Overland Park, KS 66085
South Overland Park NeighborhoodEstimated Value: $697,115 - $758,000
Highlights
- ENERGY STAR Certified Homes
- EPA Indoor Air Quality Plus
- Vaulted Ceiling
- Cedar Hills Elementary School Rated A+
- Clubhouse
- Traditional Architecture
About This Home
As of September 2023This 5 bed 4.1 bath two story home is situated at the end of a cul-de-sac in the highly sought after BluHawk subdivision and features a large fenced backyard with a covered patio. Upon entering you will love the newly painted main floor, lit by a ton of natural light. Hard wood floors gleam throughout as you pass a formal dining area and you enter the kitchen with newly refinished cabinets and granite island. The main floor bedroom/flex room is conveniently located by the updated bathroom featuring beautifully tiled walls and granite counter tops. 3 large bedrooms are found on the 2nd level, each having access to bathrooms. The primary bedroom boasts a beautiful tray ceiling and flows into an updated en suite with laundry access and large walk in closet including built in shelving. Don't miss the large family/rec room in the finished basement that features an updated half bath (plumbing stubbed out for shower/tub) and unfinished flex room with egress window! Only half a mile to award winning Blue Valley schools and walking distance to pool, basketball court, and club house!
Last Agent to Sell the Property
ReeceNichols - Leawood Brokerage Phone: 816-810-7156 License #SP00219493 Listed on: 08/09/2023

Home Details
Home Type
- Single Family
Est. Annual Taxes
- $6,422
Year Built
- Built in 2017
Lot Details
- 0.27 Acre Lot
- Cul-De-Sac
- Aluminum or Metal Fence
- Corner Lot
- Sprinkler System
HOA Fees
- $100 Monthly HOA Fees
Parking
- 3 Car Attached Garage
- Front Facing Garage
- Garage Door Opener
Home Design
- Traditional Architecture
- Composition Roof
Interior Spaces
- 2-Story Property
- Vaulted Ceiling
- Ceiling Fan
- Gas Fireplace
- Thermal Windows
- Window Treatments
- Living Room with Fireplace
- Formal Dining Room
Kitchen
- Breakfast Area or Nook
- Built-In Electric Oven
- Built-In Oven
- Cooktop
- Dishwasher
- Stainless Steel Appliances
- Kitchen Island
- Disposal
Flooring
- Wood
- Carpet
- Ceramic Tile
Bedrooms and Bathrooms
- 5 Bedrooms
- Main Floor Bedroom
- Walk-In Closet
- Whirlpool Bathtub
Laundry
- Laundry Room
- Laundry on upper level
Finished Basement
- Basement Fills Entire Space Under The House
- Stubbed For A Bathroom
- Basement Window Egress
Home Security
- Home Security System
- Storm Doors
- Fire and Smoke Detector
Eco-Friendly Details
- Energy-Efficient Appliances
- Energy-Efficient Insulation
- ENERGY STAR Certified Homes
- Energy-Efficient Thermostat
- EPA Indoor Air Quality Plus
Outdoor Features
- Covered patio or porch
- Playground
Schools
- Cedar Hills Elementary School
- Blue Valley West High School
Utilities
- Forced Air Heating and Cooling System
Listing and Financial Details
- Assessor Parcel Number NP10240000 0117
- $0 special tax assessment
Community Details
Overview
- Association fees include trash
- Sentry Association
- Bluhawk Subdivision, Preston Ridge Iv Floorplan
Amenities
- Clubhouse
- Party Room
Recreation
- Community Pool
Security
- Building Fire Alarm
Ownership History
Purchase Details
Home Financials for this Owner
Home Financials are based on the most recent Mortgage that was taken out on this home.Purchase Details
Home Financials for this Owner
Home Financials are based on the most recent Mortgage that was taken out on this home.Purchase Details
Purchase Details
Similar Homes in the area
Home Values in the Area
Average Home Value in this Area
Purchase History
| Date | Buyer | Sale Price | Title Company |
|---|---|---|---|
| Reddy Harish S | -- | None Listed On Document | |
| Hahn Jason | -- | Kansas City Title Inc | |
| Cmh Parks Inc | -- | First American Title | |
| Woodbridge Homes Inc | -- | Chicago Title |
Mortgage History
| Date | Status | Borrower | Loan Amount |
|---|---|---|---|
| Open | Reddy Harish S | $480,000 | |
| Previous Owner | Hahn Jason | $372,900 | |
| Previous Owner | Hahn Jason | $377,000 |
Property History
| Date | Event | Price | Change | Sq Ft Price |
|---|---|---|---|---|
| 09/27/2023 09/27/23 | Sold | -- | -- | -- |
| 08/28/2023 08/28/23 | Pending | -- | -- | -- |
| 08/25/2023 08/25/23 | For Sale | $630,000 | +38.5% | $187 / Sq Ft |
| 09/27/2018 09/27/18 | Sold | -- | -- | -- |
| 08/07/2018 08/07/18 | Pending | -- | -- | -- |
| 06/13/2018 06/13/18 | Price Changed | $455,000 | -3.2% | -- |
| 05/21/2018 05/21/18 | Price Changed | $469,950 | +2.2% | -- |
| 03/07/2018 03/07/18 | Price Changed | $459,950 | +1.1% | -- |
| 01/22/2018 01/22/18 | Price Changed | $454,950 | +3.9% | -- |
| 05/09/2017 05/09/17 | For Sale | $437,790 | -- | -- |
Tax History Compared to Growth
Tax History
| Year | Tax Paid | Tax Assessment Tax Assessment Total Assessment is a certain percentage of the fair market value that is determined by local assessors to be the total taxable value of land and additions on the property. | Land | Improvement |
|---|---|---|---|---|
| 2024 | $8,002 | $70,725 | $13,932 | $56,793 |
| 2023 | $6,891 | $66,033 | $13,932 | $52,101 |
| 2022 | $6,422 | $60,455 | $13,932 | $46,523 |
| 2021 | $6,447 | $57,684 | $12,658 | $45,026 |
| 2020 | $6,459 | $57,397 | $11,008 | $46,389 |
| 2019 | $6,571 | $57,155 | $9,565 | $47,590 |
| 2018 | $4,342 | $37,053 | $9,566 | $27,487 |
| 2017 | $929 | $7,763 | $7,763 | $0 |
| 2016 | $1,010 | $7,430 | $7,430 | $0 |
| 2015 | $260 | $1,204 | $1,204 | $0 |
Agents Affiliated with this Home
-
Kathryn Thomas

Seller's Agent in 2023
Kathryn Thomas
ReeceNichols - Leawood
(816) 810-7156
12 in this area
236 Total Sales
-
Casey Hahn
C
Seller Co-Listing Agent in 2023
Casey Hahn
EXP Realty LLC
(913) 851-7300
2 in this area
4 Total Sales
-
Steve Ashner
S
Seller's Agent in 2018
Steve Ashner
ReeceNichols Wilshire
(913) 338-3573
58 in this area
153 Total Sales
-
Holly Lull
H
Seller Co-Listing Agent in 2018
Holly Lull
ReeceNichols - Overland Park
(913) 302-3074
32 in this area
36 Total Sales
-
Randy Davis

Buyer's Agent in 2018
Randy Davis
RE/MAX Heritage
(816) 803-9295
78 Total Sales
Map
Source: Heartland MLS
MLS Number: 2448327
APN: NP10240000-0117
- 16600 Eby St
- 9402 W 167th Terrace
- 16928 Futura St
- 16724 Hayes St
- 9306 W 169th Terrace
- 16808 Hayes St
- 9363 W 170th Terrace
- 9371 W 170th Terrace
- 9407 W 167th St
- 16916 Hayes St
- 9350 W 170th Terrace
- 9366 W 170th Terrace
- 9370 W 170th Terrace
- 17008 Hayes St
- 16344 Hayes St
- 9109 W 161st St
- 9509 W 164th St
- 16021 Grandview St
- 16017 Kessler St
- 16429 Knox St
- 8607 W 166th Ct
- 8603 W 166th Ct
- 8503 W 166th Ct
- 8606 W 166th Ct
- 8407 W 166th Ct
- 8602 W 166th Ct
- 8502 W 166th Ct
- 16700 Antioch Rd
- 8402 W 166th Ct
- 8403 W 166th Ct
- 0 Antioch Rd Unit 1749840
- 16680 Antioch Rd
- 8302 W 166th Ct
- 16624 Hadley St
- 16620 Hadley St
- 16628 Hadley St
- 8303 W 166th Ct
- 8202 W 166th Ct
- 16632 Hadley St
- 16730 Antioch Rd
