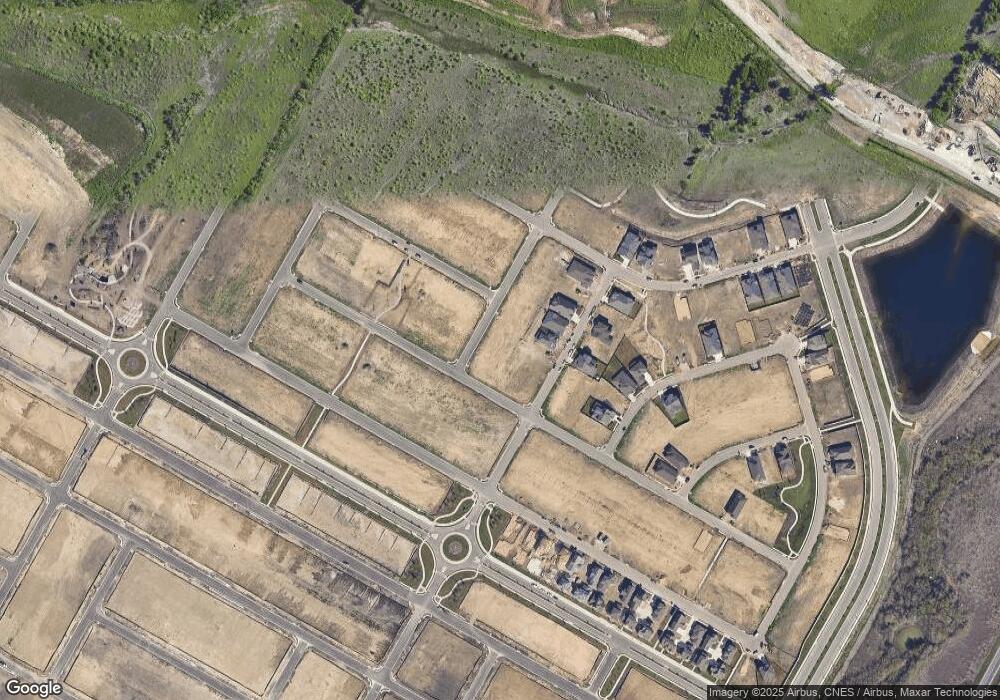8608 Ambergill Ct Unit 2678427-68 Austin, TX 78744
Bluff Springs NeighborhoodEstimated Value: $750,000 - $788,000
4
Beds
4
Baths
3,493
Sq Ft
$221/Sq Ft
Est. Value
About This Home
This home is located at 8608 Ambergill Ct Unit 2678427-68, Austin, TX 78744 and is currently estimated at $771,085, approximately $220 per square foot. 8608 Ambergill Ct Unit 2678427-68 is a home located in Travis County with nearby schools including Newton Collins Elementary School, John P Ojeda Middle School, and Del Valle High School.
Ownership History
Date
Name
Owned For
Owner Type
Purchase Details
Closed on
Mar 25, 2025
Sold by
Perry Homes Llc
Bought by
Rice Sherry and Rice Aaron
Current Estimated Value
Home Financials for this Owner
Home Financials are based on the most recent Mortgage that was taken out on this home.
Original Mortgage
$524,900
Outstanding Balance
$522,213
Interest Rate
6.87%
Mortgage Type
New Conventional
Estimated Equity
$248,872
Purchase Details
Closed on
Dec 1, 2023
Sold by
Carma Easton Llc
Bought by
Perry Homes Llc
Create a Home Valuation Report for This Property
The Home Valuation Report is an in-depth analysis detailing your home's value as well as a comparison with similar homes in the area
Home Values in the Area
Average Home Value in this Area
Purchase History
| Date | Buyer | Sale Price | Title Company |
|---|---|---|---|
| Rice Sherry | -- | Executive Title Services | |
| Perry Homes Llc | -- | Corridor Title |
Source: Public Records
Mortgage History
| Date | Status | Borrower | Loan Amount |
|---|---|---|---|
| Open | Rice Sherry | $524,900 |
Source: Public Records
Tax History Compared to Growth
Tax History
| Year | Tax Paid | Tax Assessment Tax Assessment Total Assessment is a certain percentage of the fair market value that is determined by local assessors to be the total taxable value of land and additions on the property. | Land | Improvement |
|---|---|---|---|---|
| 2025 | $668 | $765,978 | $32,345 | $733,633 |
| 2023 | $668 | $15,000 | $15,000 | $0 |
| 2022 | $199 | $7,500 | $7,500 | $0 |
Source: Public Records
Map
Nearby Homes
- 3491E Plan at Easton Park - 60'
- 3413E Plan at Easton Park - 60'
- 3187E Plan at Easton Park - 60'
- 2993E Plan at Easton Park - 60'
- 2969E Plan at Easton Park - 60'
- 2954E Plan at Easton Park - 60'
- 2953E Plan at Easton Park - 60'
- 2835E Plan at Easton Park - 60'
- 2729E Plan at Easton Park - 60'
- 2837E Plan at Easton Park - 60'
- 7808 Skytree Dr Unit 36433735
- 7808 Skytree Dr Unit 36443298
- 9112 the Ravine Way
- 8512 Picnic House Path
- Charm II Plan at Easton Park - 60'
- Grace II Plan at Easton Park - 60'
- Aura II Plan at Easton Park - 60'
- Aura Plan at Easton Park - 60'
- Charisma Plan at Easton Park - 60'
- Finesse Plan at Easton Park - 60'
- 7808 Skytree Dr Unit 36437635
- 7808 Skytree Dr Unit 3112628-68
- 7808 Skytree Dr Unit 3112629-68
- 7808 Skytree Dr Unit 3112626-68
- 7808 Skytree Dr Unit 3112627-68
- 7808 Skytree Dr Unit 3112624-68
- 7808 Skytree Dr Unit 3112623-68
- 7808 Skytree Dr Unit 3112625-68
- 7816 Skytree Dr
- 7804 Skytree Dr Unit 36447312
- 7804 Skytree Dr Unit 36450513
- 7804 Skytree Dr Unit 36464647
- 7804 Skytree Dr Unit 36456217
- 7804 Skytree Dr Unit 36453374
- 7804 Skytree Dr Unit 36482447
- 7804 Skytree Dr Unit 36456200
- 7804 Skytree Dr Unit 36496911
- 7804 Skytree Dr Unit 36447576
- 7804 Skytree Dr Unit 36454483
- 7804 Skytree Dr Unit 36456228
