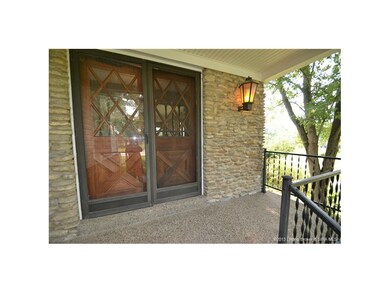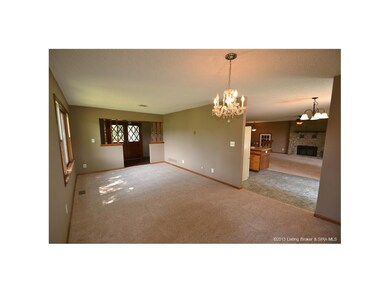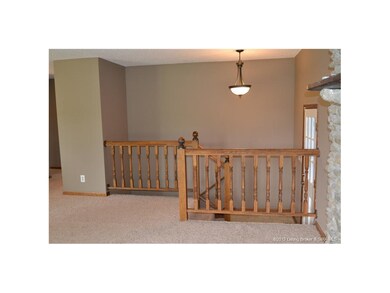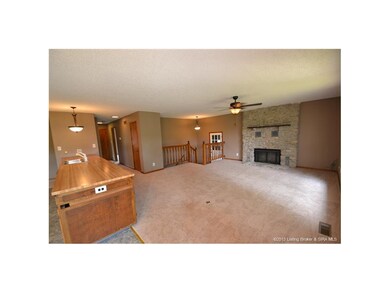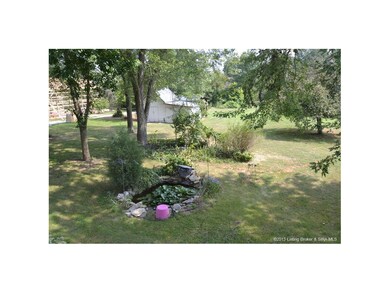
8608 Eagle Trail Charlestown, IN 47111
Estimated Value: $384,644 - $448,000
Highlights
- 1.32 Acre Lot
- Deck
- Park or Greenbelt View
- Open Floorplan
- Recreation Room
- Covered patio or porch
About This Home
As of October 2013From apple trees, grapes, garden area and chicken coop to the large open floor plan Kitchen & great-room w/stone fireplace you will have a feeling of your own little farm. Large windows from the great room & French door off kitchen provide a great view of 1.3 acre lot. 3 large bedrooms, 2 1/2 bath, walk-out finished basement , 2 family rooms, formal dining/living and an oversized 2( 26 x 26) car garage w/ spacious shop room with window air. WOW.. THIS HOME HAS IT ALL!! New carpet & paint through-out. Quick possession, minutes from Amazon and new bridge exchange. There are Blueberry bushes,an asparagus patch, relaxing Koi pond, added insulation,1/2 bath in bsmt is plumbed to put in a tub or shower in if you desire a full 3rd bath. There is a utility sink just inside the bsmt door for convenience when bringing in your garden & fruit treasures. There is cedar siding under the vinyl siding around home. Anderson windows. NOW..let us just add your name to the address & all is perfect
Last Agent to Sell the Property
Lopp Real Estate Brokers License #RB14033413 Listed on: 08/27/2013
Last Buyer's Agent
Nancy Bittner
Schuler Bauer Real Estate Services ERA Powered (N License #RB14019391
Home Details
Home Type
- Single Family
Est. Annual Taxes
- $1,117
Year Built
- Built in 1979
Lot Details
- 1.32 Acre Lot
- Lot Dimensions are 150 x 351 x 155 x 404
- Poultry Coop
- Landscaped
- Sprinkler System
Parking
- 2 Car Garage
- Front Facing Garage
- Garage Door Opener
- Driveway
- Off-Street Parking
Home Design
- Poured Concrete
- Frame Construction
- Wood Trim
Interior Spaces
- 2,276 Sq Ft Home
- 1-Story Property
- Open Floorplan
- Living Quarters
- Ceiling Fan
- Gas Fireplace
- Thermal Windows
- Blinds
- Window Screens
- Entrance Foyer
- Family Room
- Formal Dining Room
- Recreation Room
- Utility Room
- Park or Greenbelt Views
- Partially Finished Basement
- Walk-Out Basement
Kitchen
- Eat-In Kitchen
- Breakfast Bar
- Oven or Range
- Dishwasher
- Kitchen Island
Bedrooms and Bathrooms
- 3 Bedrooms
- Split Bedroom Floorplan
Outdoor Features
- Deck
- Covered patio or porch
Utilities
- Forced Air Heating and Cooling System
- Electric Water Heater
- On Site Septic
Listing and Financial Details
- Assessor Parcel Number 101107100292000033
Ownership History
Purchase Details
Home Financials for this Owner
Home Financials are based on the most recent Mortgage that was taken out on this home.Similar Homes in Charlestown, IN
Home Values in the Area
Average Home Value in this Area
Purchase History
| Date | Buyer | Sale Price | Title Company |
|---|---|---|---|
| Stoner Rebecca | $179,900 | -- |
Property History
| Date | Event | Price | Change | Sq Ft Price |
|---|---|---|---|---|
| 10/17/2013 10/17/13 | Sold | $179,900 | 0.0% | $79 / Sq Ft |
| 09/13/2013 09/13/13 | Pending | -- | -- | -- |
| 08/27/2013 08/27/13 | For Sale | $179,900 | -- | $79 / Sq Ft |
Tax History Compared to Growth
Tax History
| Year | Tax Paid | Tax Assessment Tax Assessment Total Assessment is a certain percentage of the fair market value that is determined by local assessors to be the total taxable value of land and additions on the property. | Land | Improvement |
|---|---|---|---|---|
| 2024 | $2,408 | $319,200 | $35,100 | $284,100 |
| 2023 | $2,408 | $319,000 | $35,100 | $283,900 |
| 2022 | $2,074 | $266,500 | $35,100 | $231,400 |
| 2021 | $1,794 | $235,400 | $35,100 | $200,300 |
| 2020 | $1,865 | $230,900 | $35,100 | $195,800 |
| 2019 | $1,649 | $224,100 | $35,100 | $189,000 |
| 2018 | $2,042 | $235,800 | $18,100 | $217,700 |
| 2017 | $1,829 | $240,000 | $18,100 | $221,900 |
| 2016 | $1,462 | $210,100 | $18,100 | $192,000 |
| 2014 | $1,517 | $215,300 | $18,100 | $197,200 |
| 2013 | -- | $207,000 | $18,100 | $188,900 |
Agents Affiliated with this Home
-
Karen McCartin-Foster

Seller's Agent in 2013
Karen McCartin-Foster
Lopp Real Estate Brokers
(502) 552-0411
17 in this area
111 Total Sales
-
N
Buyer's Agent in 2013
Nancy Bittner
Schuler Bauer Real Estate Services ERA Powered (N
Map
Source: Southern Indiana REALTORS® Association
MLS Number: 201306367
APN: 10-11-07-100-292.000-033
- 5915 Bethany Rd
- 6618 Westwood Dr
- 6417 Pleasant Run Unit 906
- 6320 John Wayne Dr Unit 903
- 6712 Anthem Dr
- 7631 High Jackson Rd
- 5801 Indiana 62
- 6517 High Jackson Rd
- 6413 Whispering Way
- 6403 Whispering Way
- 5504 Constellation Ln
- 6701 Heritage Ln
- 6306 Sky Crest Ct
- 5533 Limestone Creek Dr
- 426 Springville Dr
- 424 Springville Dr
- 5502 Limestone Creek Dr
- 5709 Jennway Ct
- 5707 Jennway Ct
- 8131 Farming Way
- 8608 Eagle Trail
- 8610 Eagle Trail
- 0 Eagle Landing Dr Unit 201603958
- 8606 Eagle Trail
- 8607 Eagle Trail
- 8609 Eagle Trail
- 8612 Eagle Trail
- 8604 Eagle Trail
- 8611 Eagle Trail
- 8605 Eagle Trail
- 8611 Falcon Rd
- 8614 Eagle Trail
- 8613 Falcon Rd
- 8603 Eagle Trail
- 8613 Eagle Trail
- 8508 Eagle Trail
- 8621 Falcon Rd
- 8609 Falcon Rd
- 8616 Eagle Trail
- 8607 Falcon Rd

