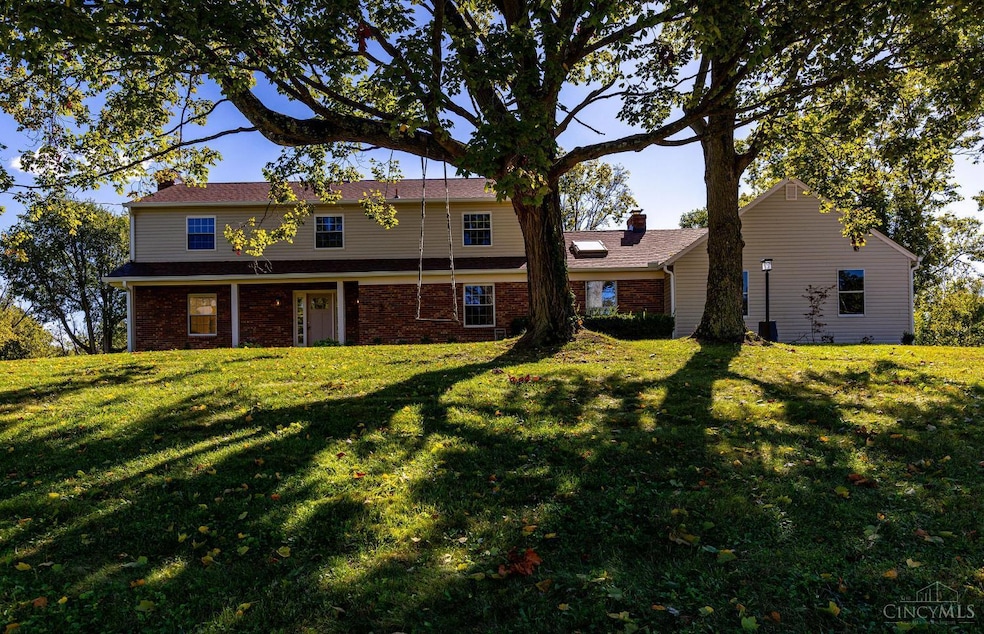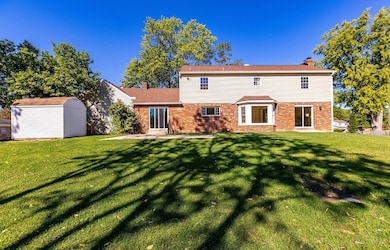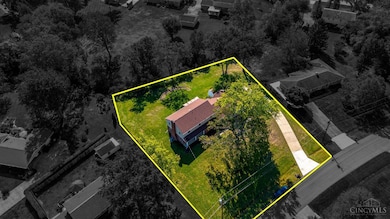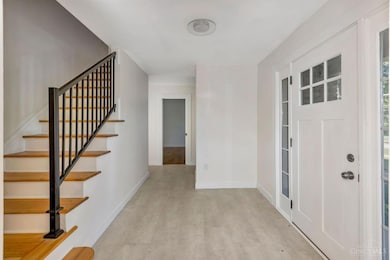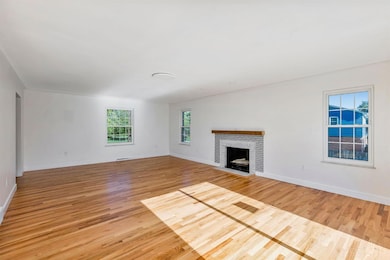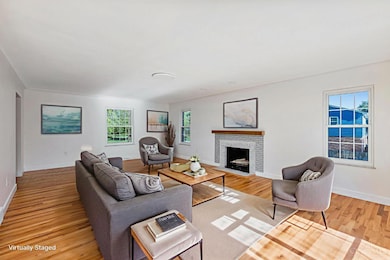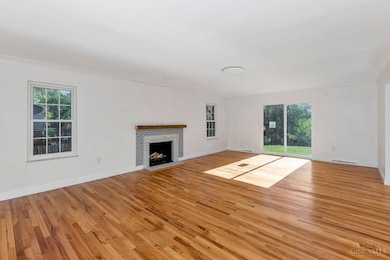8608 Goldfinch Way West Chester, OH 45069
West Chester Township NeighborhoodEstimated payment $3,401/month
Highlights
- Open-Concept Dining Room
- Family Room with Fireplace
- Wood Flooring
- Hopewell Early Childhood School Rated A-
- Traditional Architecture
- Mud Room
About This Home
Gorgeous, totally remodeled nearly 3000sqft home on oversized .69ac private lot in heart of West Chester close to schools, shopping, dining, hwys! Large, versatile floorplan including 1st floor study that could be 5th bedroom and 1st fl laundry with extra mudroom space or oversized pantry! Nearly everything is new including the roof, gutters, siding, water heater, windows, kitchen, baths, flooring and freshly painted! Most rooms with real hardwood floors! Huge kitchen with brand new soft close cabinets, granite counters, large island with seating, high end stainless appliances, fixtures, flooring, and lighting! All bathrooms totally remodeled with brand new vanities, toilets, fixtures, flooring, owners bath also with all new tiled shower, and 2nd fl hall bath with new tile surround! Full basement with plenty of storage! 2 FP's! Shed stays! Nothing to do here but move in and relax!
Listing Agent
ERA REAL Solutions Realty. LLC License #2004021763 Listed on: 10/10/2025

Home Details
Home Type
- Single Family
Est. Annual Taxes
- $5,960
Year Built
- Built in 1969
Lot Details
- 0.69 Acre Lot
- Cleared Lot
Parking
- 2 Car Attached Garage
- Garage Door Opener
- Driveway
Home Design
- Traditional Architecture
- Brick Exterior Construction
- Block Foundation
- Shingle Roof
- Vinyl Siding
Interior Spaces
- 2,915 Sq Ft Home
- 2-Story Property
- Ceiling Fan
- Skylights
- Recessed Lighting
- Brick Fireplace
- Gas Fireplace
- Vinyl Clad Windows
- Insulated Windows
- Panel Doors
- Mud Room
- Entrance Foyer
- Family Room with Fireplace
- 2 Fireplaces
- Living Room with Fireplace
- Open-Concept Dining Room
- Unfinished Basement
- Basement Fills Entire Space Under The House
- Fire and Smoke Detector
- Laundry Room
Kitchen
- Breakfast Bar
- Double Oven
- Electric Cooktop
- Microwave
- Dishwasher
- Kitchen Island
- Solid Wood Cabinet
- Disposal
Flooring
- Wood
- Laminate
- Tile
- Vinyl
Bedrooms and Bathrooms
- 4 Bedrooms
- Dressing Area
- Built-In Shower Bench
Outdoor Features
- Patio
- Shed
- Porch
Utilities
- Forced Air Heating and Cooling System
- Heating System Uses Gas
- Gas Water Heater
Community Details
- No Home Owners Association
Map
Home Values in the Area
Average Home Value in this Area
Tax History
| Year | Tax Paid | Tax Assessment Tax Assessment Total Assessment is a certain percentage of the fair market value that is determined by local assessors to be the total taxable value of land and additions on the property. | Land | Improvement |
|---|---|---|---|---|
| 2024 | $5,160 | $121,170 | $13,830 | $107,340 |
| 2023 | $5,087 | $121,170 | $13,830 | $107,340 |
| 2022 | $7,722 | $86,090 | $13,830 | $72,260 |
| 2021 | $4,466 | $82,650 | $13,830 | $68,820 |
| 2020 | $4,572 | $82,650 | $13,830 | $68,820 |
| 2019 | $7,111 | $74,200 | $15,670 | $58,530 |
| 2018 | $4,312 | $74,200 | $15,670 | $58,530 |
| 2017 | $4,389 | $74,200 | $15,670 | $58,530 |
| 2016 | $4,179 | $66,530 | $15,670 | $50,860 |
| 2015 | $4,173 | $66,530 | $15,670 | $50,860 |
| 2014 | $4,736 | $66,530 | $15,670 | $50,860 |
| 2013 | $4,736 | $71,850 | $16,290 | $55,560 |
Property History
| Date | Event | Price | List to Sale | Price per Sq Ft |
|---|---|---|---|---|
| 10/30/2025 10/30/25 | Price Changed | $549,900 | -5.2% | $189 / Sq Ft |
| 10/10/2025 10/10/25 | For Sale | $579,900 | -- | $199 / Sq Ft |
Purchase History
| Date | Type | Sale Price | Title Company |
|---|---|---|---|
| Trustee Deed | -- | None Available | |
| Interfamily Deed Transfer | -- | -- |
Source: MLS of Greater Cincinnati (CincyMLS)
MLS Number: 1858001
APN: M5620-072-000-022
- 8500 Crestmont Dr
- 8430 Meadowlark Ct
- 8698 Cox Rd
- 8892 Rambling Ridge Dr
- 8343 Verdant Dr
- 8309 Cox Rd
- 8749 Monticello Dr
- 0 Castle Dr Unit 1837833
- 7594 Barret Rd
- 6589 Quail Lake
- 7574 Barret Rd
- 7859 Kingsgate Way
- 9302 W Meadow Dr
- 873 Tradewind Dr
- 7481 Fruitwood Dr
- 6482 Quail Lake
- 7970 Ruth Ct
- 7950 Ruth Ct
- 7460 Princess Ct
- 7986 Tylers Way
- 7879 Plantation Dr
- 7763 Hunters Trail
- 1350 Jennings Ct
- 6374 Hunters Green Dr
- 7673 Granby Way
- 7897 Cox Rd
- 7734 North Trail
- 1381 Firethorne Dr
- 8141 Stone Dr
- 9092 Wintergreen Dr
- 9092 Wintergreen Dr Unit 1
- 4981 Bridge Ln
- 1100 Snider Rd
- 5941 Pimlico Pointe Dr
- 9673 Placid Dr
- 7402 Twin Fountains Dr
- 7265 Dimmick Rd
- 6681 Tall Timbers Ct
- 8432 Cameron Ct
- 9891 McCauly Woods Dr
