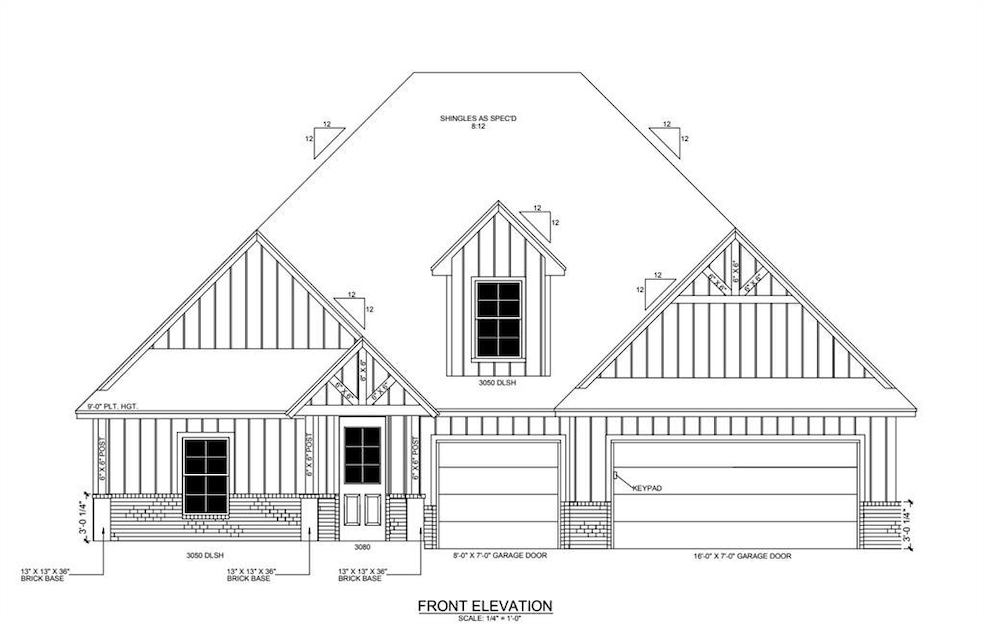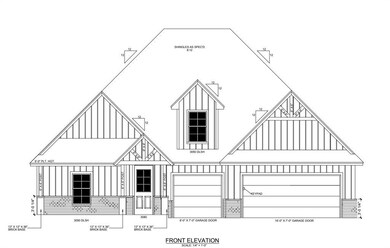
8609 Beechgrove Dr Arcadia, OK 73007
East Edmond NeighborhoodEstimated payment $3,777/month
Highlights
- Covered patio or porch
- 3 Car Attached Garage
- Central Heating and Cooling System
- Centennial Elementary School Rated A
- Interior Lot
- Under Construction
About This Home
Welcome to 8609 Beechgrove Dr—an all-new luxury residence from Shawn Forth Homes, located in the highly desirable Woodland Park community. This refined Redbud plan delivers 4 true bedrooms, 4 full baths, a dedicated bonus room upstairs, and a 3-car garage—all thoughtfully designed across 2,859 square feet of open-concept living.Step into the vaulted living room anchored by a gas fireplace with brick-to-ceiling detail, maple beam accent, and clean white mortar finish. The chef’s kitchen includes a 5-burner gas cooktop, built-in microwave/oven combo, spacious center island, under-cabinet lighting, Crystal cabinetry to the ceiling, and a hidden walk-in pantry.The primary suite features a spa-style freestanding tub, frameless shower, dual vanities, and separate his-and-hers walk-in closets with seasonal storage built-in. Secondary bedrooms are spacious and include direct bath access. Upstairs, enjoy a fully finished bonus room with a private fourth full bathroom, perfect for guests, playroom, or media space.Located in Edmond schools and within walking distance to the new Redbud Elementary, residents enjoy access to Woodland Park’s resort-style amenities: clubhouse, gym, two pools, playgrounds, basketball court, and walking trails.
Home Details
Home Type
- Single Family
Year Built
- Built in 2025 | Under Construction
Lot Details
- 8,712 Sq Ft Lot
- Interior Lot
HOA Fees
- $63 Monthly HOA Fees
Parking
- 3 Car Attached Garage
- Driveway
Home Design
- Home is estimated to be completed on 6/15/25
- Slab Foundation
- Brick Frame
- Composition Roof
Interior Spaces
- 2,859 Sq Ft Home
- 1.5-Story Property
- Gas Log Fireplace
Bedrooms and Bathrooms
- 4 Bedrooms
- 4 Full Bathrooms
Schools
- Red Bud Elementary School
- Central Middle School
- Memorial High School
Additional Features
- Covered patio or porch
- Central Heating and Cooling System
Community Details
- Association fees include maintenance common areas, pool, rec facility
- Mandatory home owners association
Listing and Financial Details
- Legal Lot and Block 29 / 1
Map
Home Values in the Area
Average Home Value in this Area
Property History
| Date | Event | Price | Change | Sq Ft Price |
|---|---|---|---|---|
| 05/12/2025 05/12/25 | Pending | -- | -- | -- |
| 05/12/2025 05/12/25 | For Sale | $563,000 | -- | $197 / Sq Ft |
Similar Homes in Arcadia, OK
Source: MLSOK
MLS Number: 1169256
- 8809 Westlake Dr
- 3516 Hill Country Rd
- 8708 Beechgrove Dr
- 8724 Beechgrove Dr
- 8716 Beechgrove Dr
- 3432 Rolling Park Rd
- 8633 Beechgrove Dr
- 3600 Rolling Park Rd
- 3433 Rolling Park Rd
- 3309 Mangrove Rd
- 3301 Mangrove Rd
- 3257 Mangrove Rd
- 8317 Mountain Oak Dr
- 3232 Mangrove Rd
- 8309 Mountain Oak Dr
- 8301 Mountain Oak Dr
- 8240 Mountain Oak Dr
- 8241 Mountain Oak Dr
- 8308 Dax Dr
- 8233 Mountain Oak Dr

