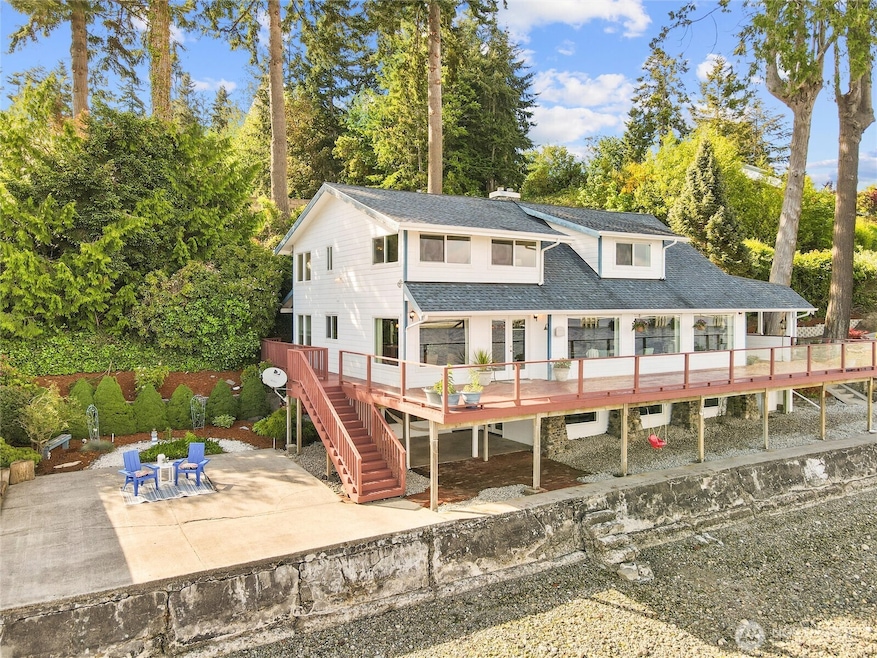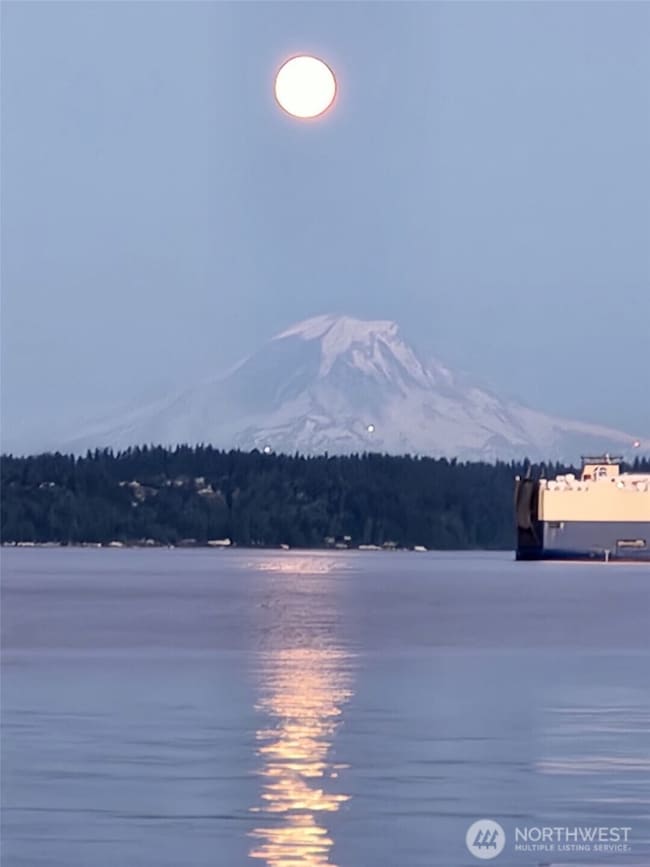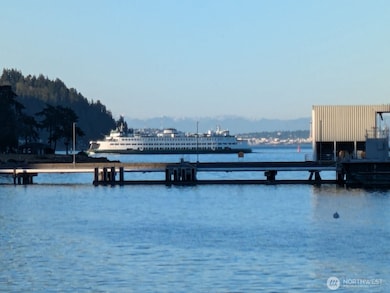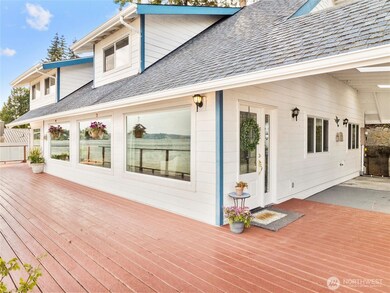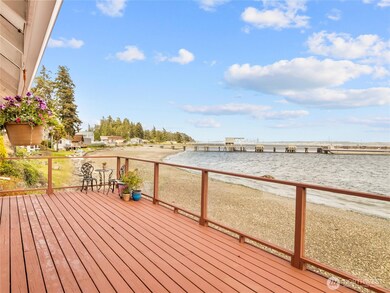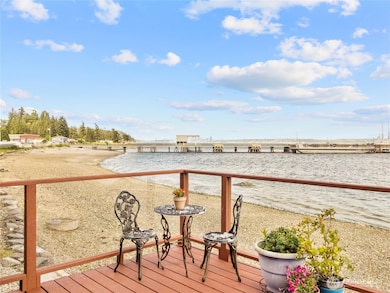8609 E Caraway Rd Port Orchard, WA 98366
Manchester NeighborhoodEstimated payment $8,097/month
Highlights
- 121 Feet of Waterfront
- Community Boat Launch
- Deck
- Ocean View
- Two Primary Bedrooms
- Contemporary Architecture
About This Home
Sweeping views of Blake Island, Mt. Rainier, & Seattle skyline set the stage for this stunning Manchester waterfront retreat -Once home to notable local author, Walt Morey! With 121' of no-bank shoreline, this beautifully reimagined 4BD/3.5BA home invites you to slow down & soak in the rhythm of coastal living. Watch whales, ferries & ships drift by from the comfort of your expansive deck. Step inside to large, sun-drenched living space w/ gas fireplace & windows that frame ever-changing water views like living art. Upstairs, the serene primary suite & 2 add'l bedrooms gaze out across the Sound. Downstairs, a finished basement w/ living area, bonus room, 3/4 bath & extra W/D hookup offers a flexible space for guests, play, or MIL potential.
Source: Northwest Multiple Listing Service (NWMLS)
MLS#: 2379302
Home Details
Home Type
- Single Family
Est. Annual Taxes
- $8,759
Year Built
- Built in 1917
Lot Details
- 0.25 Acre Lot
- 121 Feet of Waterfront
- Ocean Front
- Home fronts a sound
- Street terminates at a dead end
- Sloped Lot
- Garden
- Property is in very good condition
Property Views
- Ocean
- Views of a Sound
- Bay
- City
- Mountain
- Territorial
Home Design
- Contemporary Architecture
- Composition Roof
- Cement Board or Planked
Interior Spaces
- 3,448 Sq Ft Home
- 1.5-Story Property
- Central Vacuum
- Vaulted Ceiling
- Gas Fireplace
- French Doors
- Storm Windows
- Finished Basement
Kitchen
- Stove
- Microwave
- Dishwasher
Flooring
- Carpet
- Laminate
- Ceramic Tile
Bedrooms and Bathrooms
- Double Master Bedroom
- Walk-In Closet
- Bathroom on Main Level
Laundry
- Dryer
- Washer
Parking
- 4 Parking Spaces
- Attached Carport
- Driveway
Outdoor Features
- Bulkhead
- Deck
- Patio
Schools
- Manchester Elementary School
- John Sedgwick Jnr Hi Middle School
- So. Kitsap High School
Utilities
- Forced Air Heating System
- Generator Hookup
- Water Heater
- High Speed Internet
- Cable TV Available
Listing and Financial Details
- Assessor Parcel Number 45790000050107
Community Details
Overview
- No Home Owners Association
- Manchester Subdivision
Recreation
- Community Boat Launch
Map
Home Values in the Area
Average Home Value in this Area
Tax History
| Year | Tax Paid | Tax Assessment Tax Assessment Total Assessment is a certain percentage of the fair market value that is determined by local assessors to be the total taxable value of land and additions on the property. | Land | Improvement |
|---|---|---|---|---|
| 2026 | $8,758 | $1,027,130 | $498,750 | $528,380 |
| 2025 | $8,758 | $1,027,130 | $498,750 | $528,380 |
| 2024 | $8,490 | $1,027,130 | $498,750 | $528,380 |
| 2023 | $8,430 | $1,027,130 | $498,750 | $528,380 |
| 2022 | $8,542 | $871,770 | $444,620 | $427,150 |
| 2021 | $7,898 | $761,860 | $386,630 | $375,230 |
| 2020 | $7,232 | $677,170 | $353,850 | $323,320 |
| 2019 | $6,099 | $628,720 | $353,850 | $274,870 |
| 2018 | $6,940 | $518,310 | $290,270 | $228,040 |
| 2017 | $5,539 | $518,310 | $290,270 | $228,040 |
| 2016 | $5,777 | $494,810 | $276,460 | $218,350 |
| 2015 | $5,644 | $489,970 | $276,460 | $213,510 |
| 2014 | -- | $486,490 | $301,940 | $184,550 |
| 2013 | -- | $473,440 | $292,360 | $181,080 |
Property History
| Date | Event | Price | List to Sale | Price per Sq Ft |
|---|---|---|---|---|
| 08/28/2025 08/28/25 | Price Changed | $1,399,000 | -6.7% | $406 / Sq Ft |
| 05/21/2025 05/21/25 | For Sale | $1,499,900 | -- | $435 / Sq Ft |
Purchase History
| Date | Type | Sale Price | Title Company |
|---|---|---|---|
| Quit Claim Deed | -- | None Listed On Document | |
| Personal Reps Deed | -- | None Listed On Document |
Source: Northwest Multiple Listing Service (NWMLS)
MLS Number: 2379302
APN: 4579-000-005-01-07
- 8471 E Caraway Rd
- 8095 E Daniels Loop
- 8079 E Main St Unit 341
- 7940 Beach Dr E
- 7569 E Montana St
- 7590 E Idaho St
- 2372 Valley Ave E
- 2440 Alaska Ave E
- 7368 E Wyoming St
- 7260 E Last Refuge Way
- 7081 E Bullseye St
- 7058 E Nightingale St
- 7057 E Bullseye St
- 8043 E Aguilar Ct
- 7041 E Washington St
- 7020 E Nightingale St
- 7016 E Nightingale St
- 6997 E Bullseye St
- 22 Lots Ave
- 3200 Nevada East Ave
- 7265 E Harrison St Unit A
- 4759-4779 Lynwood Center Rd NE
- 4604 Chardonnay Ln NE
- 1010 Ironsides Ave
- 2638 Cascade Trail Unit A
- 811 Hayward Ave
- 1410 Wendell Ave SE
- 4106 Madrona Dr SE
- 3410-3420 Orlando St
- 3100 SE Orlando St
- 5261 Rose Ave NE
- 1142 Wheaton Way
- 1149 Wheaton Way
- 1115 Wheaton Way
- 1157 Wheaton Way
- 1665 Payseno Ln SE
- 4698 SE Conifer Park Dr
- 2002 Magnuson Way
- 2700 Maple St
- 5838 Packard Ln NE
