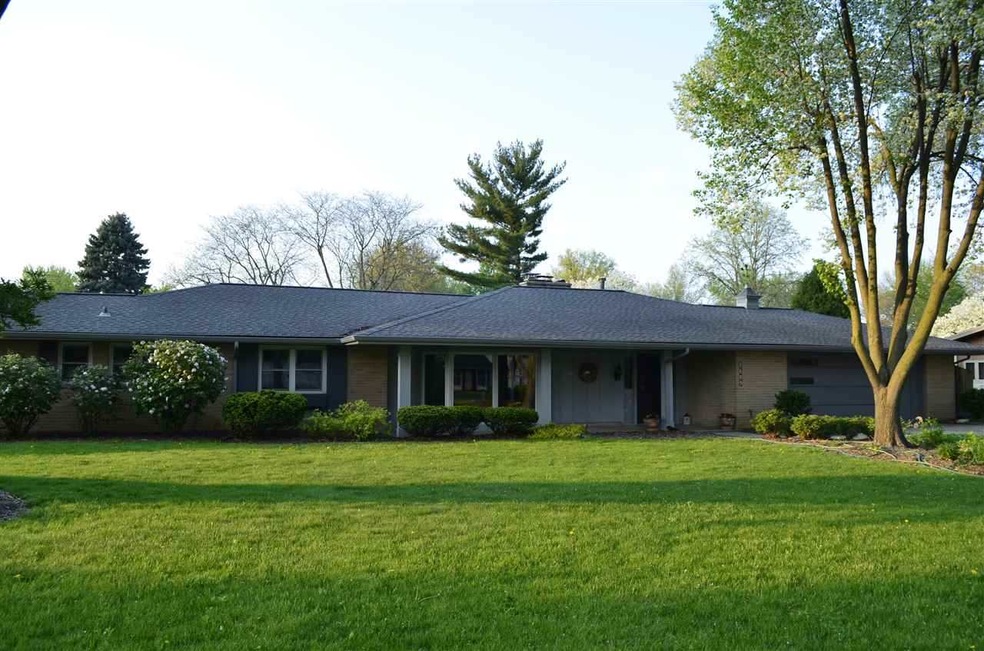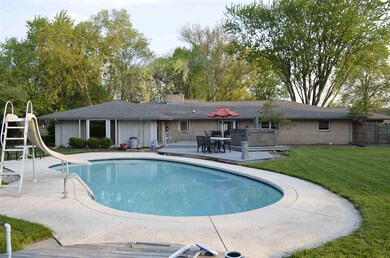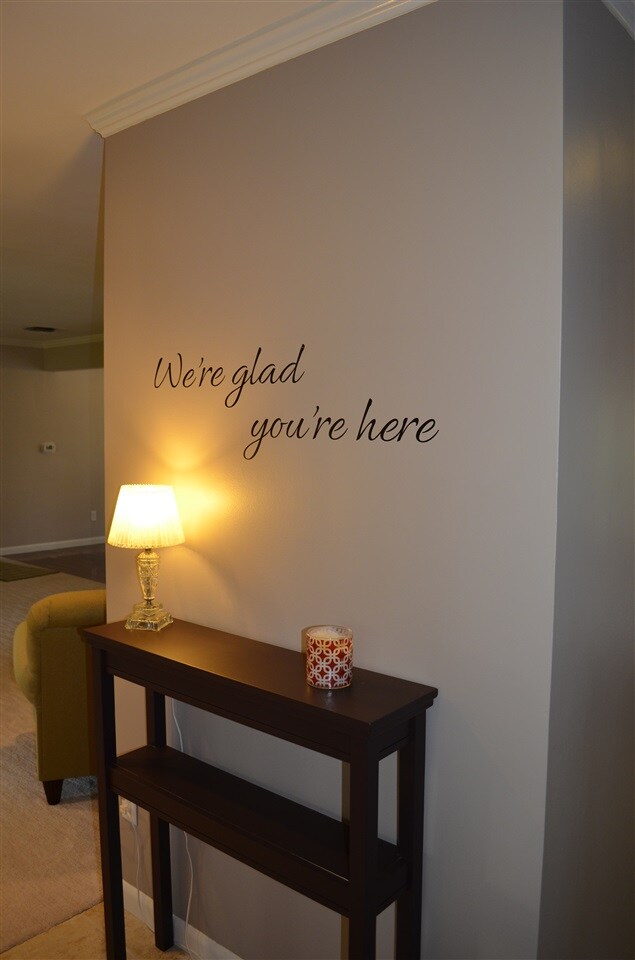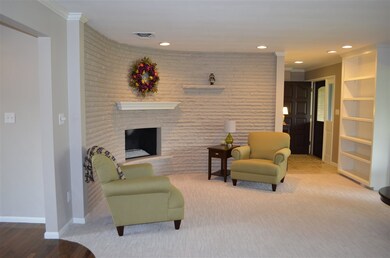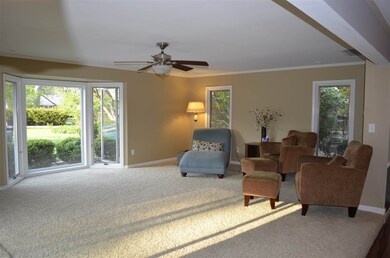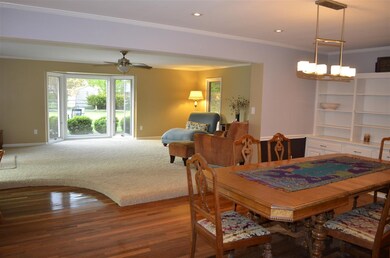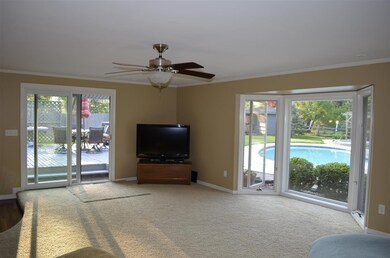
8609 Encanto Way Fort Wayne, IN 46815
Hacienda Village NeighborhoodHighlights
- In Ground Pool
- Ranch Style House
- Backs to Open Ground
- Open Floorplan
- Partially Wooded Lot
- Wood Flooring
About This Home
As of July 2016Coming back on the market due to buyer's financing issue!!! Amazing - Immaculate - Sprawling 4 bedroom, 2.5 bath Ranch in Hacienda Village. Completely redone throughout - Granite kitchen with custom cabinets, stainless steel appliances. Hardwood floors in kitchen, dining, den (flex) area. Beautiful Carpet in Living Areas & Bedrooms. If this isn't enough, there is a lovely in ground pool & relaxing hot tub in the fenced backyard. All of the updates on this home have been done with excellent taste, so as to not lose the original character of the home featuring several areas with built-in shelving & a curved fireplace wall (gas log). Long term updates handled: Windows (2009), Central Air (2007), Roof (2005), New Gutters, Soffit, & Fascia (2014), 1st Furnace (2012), 2nd Furnace (2000), Pool pump (2012). This property does require flood insurance, even though the home has Never flooded. The seller is willing to pay for the flood insurance all the way to Feb 2018 for the new buyer!!! This one is well worth your time to see...
Home Details
Home Type
- Single Family
Est. Annual Taxes
- $1,586
Year Built
- Built in 1960
Lot Details
- 0.51 Acre Lot
- Lot Dimensions are 120x186
- Backs to Open Ground
- Split Rail Fence
- Privacy Fence
- Landscaped
- Level Lot
- Partially Wooded Lot
Parking
- 2 Car Attached Garage
- Garage Door Opener
Home Design
- Ranch Style House
- Brick Exterior Construction
- Slab Foundation
- Shingle Roof
- Asphalt Roof
- Wood Siding
Interior Spaces
- Open Floorplan
- Built-in Bookshelves
- Ceiling Fan
- Gas Log Fireplace
- Entrance Foyer
- Living Room with Fireplace
- Formal Dining Room
Kitchen
- Breakfast Bar
- Walk-In Pantry
- Oven or Range
- Disposal
Flooring
- Wood
- Carpet
Bedrooms and Bathrooms
- 4 Bedrooms
- En-Suite Primary Bedroom
- Walk-In Closet
- Double Vanity
- Separate Shower
Laundry
- Laundry on main level
- Electric Dryer Hookup
Attic
- Storage In Attic
- Pull Down Stairs to Attic
Pool
- In Ground Pool
- Spa
Utilities
- Forced Air Heating and Cooling System
- Heating System Uses Gas
Additional Features
- Patio
- Suburban Location
Community Details
- Community Pool
Listing and Financial Details
- Assessor Parcel Number 02-08-26-204-012.000-072
Ownership History
Purchase Details
Home Financials for this Owner
Home Financials are based on the most recent Mortgage that was taken out on this home.Purchase Details
Home Financials for this Owner
Home Financials are based on the most recent Mortgage that was taken out on this home.Purchase Details
Home Financials for this Owner
Home Financials are based on the most recent Mortgage that was taken out on this home.Purchase Details
Home Financials for this Owner
Home Financials are based on the most recent Mortgage that was taken out on this home.Similar Homes in Fort Wayne, IN
Home Values in the Area
Average Home Value in this Area
Purchase History
| Date | Type | Sale Price | Title Company |
|---|---|---|---|
| Deed | $229,100 | -- | |
| Quit Claim Deed | -- | -- | |
| Warranty Deed | -- | Metropolitan Title Of In | |
| Warranty Deed | -- | Renaissance Title |
Mortgage History
| Date | Status | Loan Amount | Loan Type |
|---|---|---|---|
| Open | $194,750 | No Value Available | |
| Closed | -- | No Value Available | |
| Closed | $194,750 | New Conventional | |
| Previous Owner | $189,905 | New Conventional | |
| Previous Owner | $128,800 | New Conventional | |
| Previous Owner | $139,538 | Unknown | |
| Previous Owner | $150,000 | Credit Line Revolving |
Property History
| Date | Event | Price | Change | Sq Ft Price |
|---|---|---|---|---|
| 07/28/2016 07/28/16 | Sold | $205,000 | -2.3% | $85 / Sq Ft |
| 06/15/2016 06/15/16 | Pending | -- | -- | -- |
| 06/01/2016 06/01/16 | For Sale | $209,900 | +5.0% | $87 / Sq Ft |
| 09/03/2015 09/03/15 | Sold | $199,900 | 0.0% | $86 / Sq Ft |
| 08/18/2015 08/18/15 | Pending | -- | -- | -- |
| 07/17/2015 07/17/15 | For Sale | $199,900 | +24.2% | $86 / Sq Ft |
| 02/29/2012 02/29/12 | Sold | $161,000 | -14.3% | $69 / Sq Ft |
| 01/14/2012 01/14/12 | Pending | -- | -- | -- |
| 07/14/2011 07/14/11 | For Sale | $187,900 | -- | $81 / Sq Ft |
Tax History Compared to Growth
Tax History
| Year | Tax Paid | Tax Assessment Tax Assessment Total Assessment is a certain percentage of the fair market value that is determined by local assessors to be the total taxable value of land and additions on the property. | Land | Improvement |
|---|---|---|---|---|
| 2024 | $3,356 | $289,300 | $46,600 | $242,700 |
| 2023 | $3,351 | $287,500 | $46,600 | $240,900 |
| 2022 | $2,573 | $228,900 | $46,600 | $182,300 |
| 2021 | $2,254 | $202,400 | $34,900 | $167,500 |
| 2020 | $2,214 | $202,900 | $34,900 | $168,000 |
| 2019 | $2,008 | $185,300 | $34,900 | $150,400 |
| 2018 | $2,260 | $198,700 | $34,900 | $163,800 |
| 2017 | $1,976 | $171,900 | $34,900 | $137,000 |
| 2016 | $1,842 | $162,500 | $34,900 | $127,600 |
| 2014 | $1,676 | $155,100 | $34,900 | $120,200 |
| 2013 | $1,586 | $146,700 | $34,900 | $111,800 |
Agents Affiliated with this Home
-
Kelly York

Seller's Agent in 2016
Kelly York
North Eastern Group Realty
(260) 573-2510
294 Total Sales
-
Jason Robinson

Buyer's Agent in 2016
Jason Robinson
CENTURY 21 Bradley Realty, Inc
(260) 615-9891
37 Total Sales
-
Jami Barker

Seller's Agent in 2015
Jami Barker
RE/MAX
(260) 710-3664
103 Total Sales
-
A
Seller's Agent in 2012
Ann Shive
Coldwell Banker Real Estate Gr
Map
Source: Indiana Regional MLS
MLS Number: 201533837
APN: 02-08-26-204-012.000-072
- 8805 Fortuna Way
- 4021 San Pedro Dr
- 8304 Lamplighter Ct
- 4521 Redstone Ct
- 8219 Santa fe Trail
- 9619 Maysville Rd
- 4725 Montcalm Ct
- 9221 Valley Forge Place
- 3521 Utah Dr
- 4728 Raleigh Ct
- 8730 Maysville Rd
- 7915 Casa Grande Ct
- 4515 Hartford Dr
- 8401 Talmage Ct
- 8918 Orchard View Ct
- 3517 Casa Grande Dr
- 8630 Maysville Rd
- 7617 Arabian Ct
- 7824 Glenoak Pkwy
- 8130 Park State Dr
