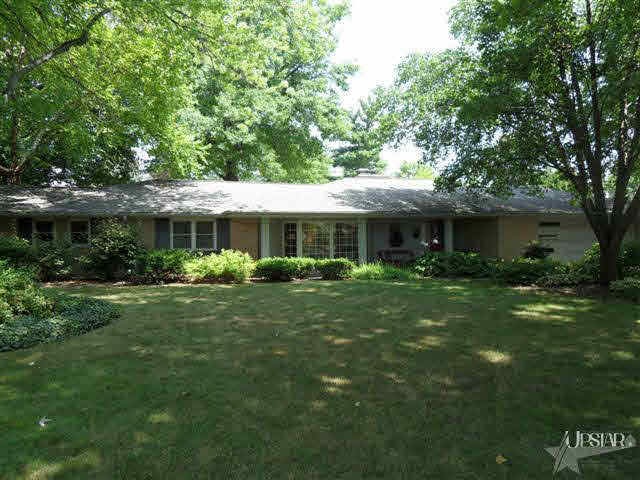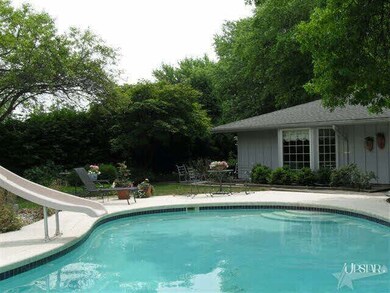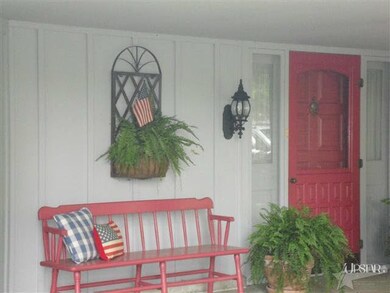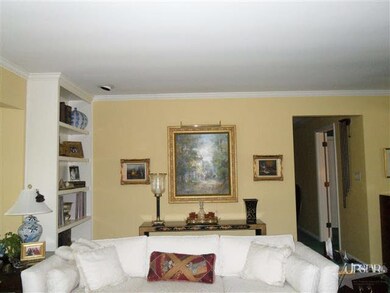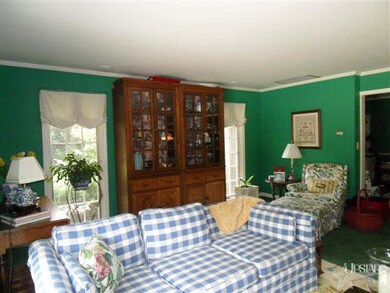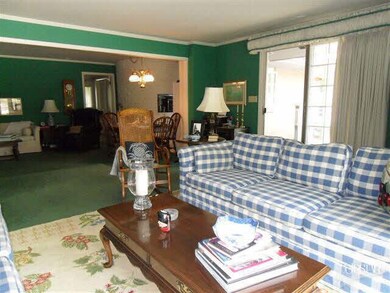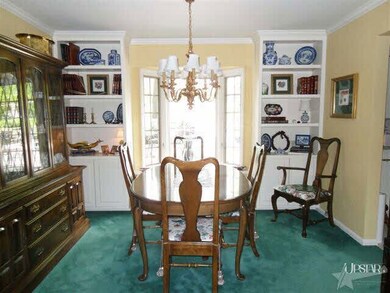
8609 Encanto Way Fort Wayne, IN 46815
Hacienda Village NeighborhoodHighlights
- In Ground Pool
- Covered patio or porch
- En-Suite Primary Bedroom
- Ranch Style House
- 2 Car Attached Garage
- Forced Air Heating and Cooling System
About This Home
As of July 2016Outstanding home! Updated decor. Excellent buy. 1/2 Acre yard with inground pool and decking. Lots of built-ins and storage. Floored attic. Family friendly home and neighborhood. Beautiful landscaping. All window treatments stay. Newer well pump. City water is available. 2 Furnaces & 2 AC units. Fenced yard, pergola, cedar closet. Roof new in 05. New pool pump & filter in 2010. Cable in family room & 3 BRS. 2 Woodburning fireplaces. Association dues include snow removal and trash pick up & recycling.
Last Agent to Sell the Property
Ann Shive
Coldwell Banker Real Estate Gr Listed on: 07/14/2011
Home Details
Home Type
- Single Family
Est. Annual Taxes
- $2,290
Year Built
- Built in 1960
Lot Details
- 0.5 Acre Lot
- Lot Dimensions are 120x186
- Rural Setting
- Level Lot
HOA Fees
- $11 Monthly HOA Fees
Parking
- 2 Car Attached Garage
- Garage Door Opener
- Off-Street Parking
Home Design
- Ranch Style House
- Brick Exterior Construction
- Slab Foundation
- Wood Siding
Interior Spaces
- 2,322 Sq Ft Home
- Living Room with Fireplace
- Electric Dryer Hookup
Kitchen
- Electric Oven or Range
- Disposal
Bedrooms and Bathrooms
- 4 Bedrooms
- En-Suite Primary Bedroom
Outdoor Features
- In Ground Pool
- Covered patio or porch
Schools
- Arlington Elementary School
- Blackhawk Middle School
- Snider High School
Utilities
- Forced Air Heating and Cooling System
- Heating System Uses Gas
- Private Company Owned Well
- Well
Listing and Financial Details
- Assessor Parcel Number 020826204012000072
Community Details
Overview
- Hacienda Village Subdivision
Recreation
- Community Pool
Ownership History
Purchase Details
Home Financials for this Owner
Home Financials are based on the most recent Mortgage that was taken out on this home.Purchase Details
Home Financials for this Owner
Home Financials are based on the most recent Mortgage that was taken out on this home.Purchase Details
Home Financials for this Owner
Home Financials are based on the most recent Mortgage that was taken out on this home.Purchase Details
Home Financials for this Owner
Home Financials are based on the most recent Mortgage that was taken out on this home.Similar Homes in Fort Wayne, IN
Home Values in the Area
Average Home Value in this Area
Purchase History
| Date | Type | Sale Price | Title Company |
|---|---|---|---|
| Deed | $229,100 | -- | |
| Quit Claim Deed | -- | -- | |
| Warranty Deed | -- | Metropolitan Title Of In | |
| Warranty Deed | -- | Renaissance Title |
Mortgage History
| Date | Status | Loan Amount | Loan Type |
|---|---|---|---|
| Open | $194,750 | No Value Available | |
| Closed | -- | No Value Available | |
| Closed | $194,750 | New Conventional | |
| Previous Owner | $189,905 | New Conventional | |
| Previous Owner | $128,800 | New Conventional | |
| Previous Owner | $139,538 | Unknown | |
| Previous Owner | $150,000 | Credit Line Revolving |
Property History
| Date | Event | Price | Change | Sq Ft Price |
|---|---|---|---|---|
| 07/28/2016 07/28/16 | Sold | $205,000 | -2.3% | $85 / Sq Ft |
| 06/15/2016 06/15/16 | Pending | -- | -- | -- |
| 06/01/2016 06/01/16 | For Sale | $209,900 | +5.0% | $87 / Sq Ft |
| 09/03/2015 09/03/15 | Sold | $199,900 | 0.0% | $86 / Sq Ft |
| 08/18/2015 08/18/15 | Pending | -- | -- | -- |
| 07/17/2015 07/17/15 | For Sale | $199,900 | +24.2% | $86 / Sq Ft |
| 02/29/2012 02/29/12 | Sold | $161,000 | -14.3% | $69 / Sq Ft |
| 01/14/2012 01/14/12 | Pending | -- | -- | -- |
| 07/14/2011 07/14/11 | For Sale | $187,900 | -- | $81 / Sq Ft |
Tax History Compared to Growth
Tax History
| Year | Tax Paid | Tax Assessment Tax Assessment Total Assessment is a certain percentage of the fair market value that is determined by local assessors to be the total taxable value of land and additions on the property. | Land | Improvement |
|---|---|---|---|---|
| 2024 | $3,356 | $289,300 | $46,600 | $242,700 |
| 2023 | $3,351 | $287,500 | $46,600 | $240,900 |
| 2022 | $2,573 | $228,900 | $46,600 | $182,300 |
| 2021 | $2,254 | $202,400 | $34,900 | $167,500 |
| 2020 | $2,214 | $202,900 | $34,900 | $168,000 |
| 2019 | $2,008 | $185,300 | $34,900 | $150,400 |
| 2018 | $2,260 | $198,700 | $34,900 | $163,800 |
| 2017 | $1,976 | $171,900 | $34,900 | $137,000 |
| 2016 | $1,842 | $162,500 | $34,900 | $127,600 |
| 2014 | $1,676 | $155,100 | $34,900 | $120,200 |
| 2013 | $1,586 | $146,700 | $34,900 | $111,800 |
Agents Affiliated with this Home
-
Kelly York

Seller's Agent in 2016
Kelly York
North Eastern Group Realty
(260) 573-2510
294 Total Sales
-
Jason Robinson

Buyer's Agent in 2016
Jason Robinson
CENTURY 21 Bradley Realty, Inc
(260) 615-9891
37 Total Sales
-
Jami Barker

Seller's Agent in 2015
Jami Barker
RE/MAX
(260) 710-3664
103 Total Sales
-
A
Seller's Agent in 2012
Ann Shive
Coldwell Banker Real Estate Gr
Map
Source: Indiana Regional MLS
MLS Number: 201107907
APN: 02-08-26-204-012.000-072
- 8805 Fortuna Way
- 4021 San Pedro Dr
- 8304 Lamplighter Ct
- 4521 Redstone Ct
- 8219 Santa fe Trail
- 9619 Maysville Rd
- 4725 Montcalm Ct
- 9221 Valley Forge Place
- 3521 Utah Dr
- 4728 Raleigh Ct
- 8730 Maysville Rd
- 7915 Casa Grande Ct
- 4515 Hartford Dr
- 8401 Talmage Ct
- 7751 Stellhorn Rd
- 8918 Orchard View Ct
- 3517 Casa Grande Dr
- 8630 Maysville Rd
- 7617 Arabian Ct
- 7824 Glenoak Pkwy
