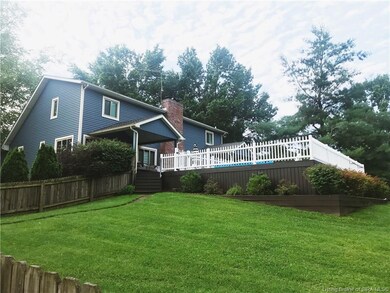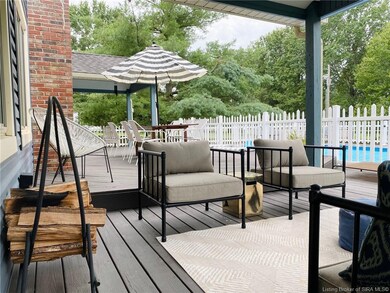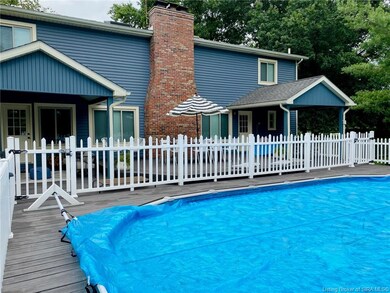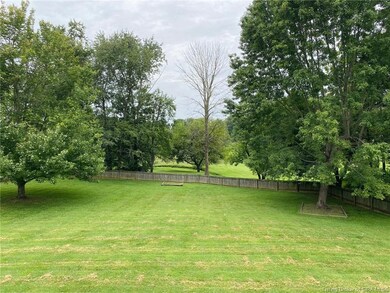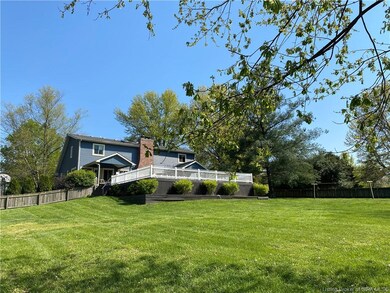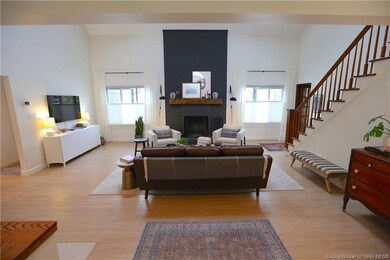
8609 Falcon Rd Charlestown, IN 47111
Highlights
- Above Ground Pool
- 1.32 Acre Lot
- Deck
- Scenic Views
- Open Floorplan
- Creek On Lot
About This Home
As of February 2021Step inside this bright and airy 4 bedroom, 4 bath home with an open floor plan, home office with built-ins and stunning living room featuring vaulted ceilings, skylights and a wood-burning fireplace. Newly remodeled kitchen opens to a formal dining room. The finished lower level includes a bedroom, a family room with a dry bar and mini fridge, and ample storage space. Situated on 1.32 acres with beautiful landscaping, entertain family and friends on the spacious, private deck overlooking the pool, a creek, and the fenced backyard. Store your vehicles, tools, and equipment in the oversized 2-car attached garage and 24x16 outbuilding/shed. Blending modern and traditional styles throughout, this stylish home has updates that include flooring, lighting, paint, bathrooms, newer windows and siding. With close proximity to downtown Louisville, River Ridge Commerce Center, Charlestown State Park and the East End Bridge, enjoy both country and city living!
Last Agent to Sell the Property
Semonin REALTORS License #RB14022957 Listed on: 12/08/2020

Home Details
Home Type
- Single Family
Est. Annual Taxes
- $2,022
Year Built
- Built in 1985
Lot Details
- 1.32 Acre Lot
- Fenced Yard
- Landscaped
- Garden
Parking
- 2 Car Attached Garage
- Side Facing Garage
- Garage Door Opener
- Driveway
Home Design
- Poured Concrete
- Frame Construction
- Vinyl Siding
- Stone Exterior Construction
- Radon Mitigation System
Interior Spaces
- 3,060 Sq Ft Home
- 1.5-Story Property
- Open Floorplan
- Built-in Bookshelves
- Cathedral Ceiling
- Ceiling Fan
- Skylights
- Wood Burning Fireplace
- Blinds
- Family Room
- Formal Dining Room
- Den
- Loft
- Scenic Vista Views
- Motion Detectors
- Finished Basement
Kitchen
- Oven or Range
- Dishwasher
Bedrooms and Bathrooms
- 4 Bedrooms
- Primary Bedroom on Main
- Walk-In Closet
Outdoor Features
- Above Ground Pool
- Creek On Lot
- Deck
- Covered patio or porch
- Exterior Lighting
- Shed
Utilities
- Central Air
- Air Source Heat Pump
- Electric Water Heater
- Water Softener
- On Site Septic
- Cable TV Available
Listing and Financial Details
- Assessor Parcel Number 101107100286000033
Ownership History
Purchase Details
Home Financials for this Owner
Home Financials are based on the most recent Mortgage that was taken out on this home.Purchase Details
Home Financials for this Owner
Home Financials are based on the most recent Mortgage that was taken out on this home.Purchase Details
Similar Homes in Charlestown, IN
Home Values in the Area
Average Home Value in this Area
Purchase History
| Date | Type | Sale Price | Title Company |
|---|---|---|---|
| Warranty Deed | $360,000 | None Available | |
| Warranty Deed | -- | None Available | |
| Deed | $175,000 | -- |
Property History
| Date | Event | Price | Change | Sq Ft Price |
|---|---|---|---|---|
| 02/05/2021 02/05/21 | Sold | $360,000 | +2.9% | $118 / Sq Ft |
| 12/09/2020 12/09/20 | Pending | -- | -- | -- |
| 12/08/2020 12/08/20 | For Sale | $349,900 | +42.8% | $114 / Sq Ft |
| 12/05/2016 12/05/16 | Sold | $245,000 | -2.0% | $68 / Sq Ft |
| 10/31/2016 10/31/16 | Pending | -- | -- | -- |
| 10/10/2016 10/10/16 | For Sale | $249,900 | -- | $70 / Sq Ft |
Tax History Compared to Growth
Tax History
| Year | Tax Paid | Tax Assessment Tax Assessment Total Assessment is a certain percentage of the fair market value that is determined by local assessors to be the total taxable value of land and additions on the property. | Land | Improvement |
|---|---|---|---|---|
| 2024 | $3,166 | $397,800 | $35,100 | $362,700 |
| 2023 | $3,166 | $397,600 | $35,100 | $362,500 |
| 2022 | $2,777 | $329,400 | $35,100 | $294,300 |
| 2021 | $2,177 | $269,300 | $35,100 | $234,200 |
| 2020 | $2,325 | $270,400 | $35,100 | $235,300 |
| 2019 | $2,004 | $256,300 | $35,100 | $221,200 |
| 2018 | $1,859 | $217,900 | $18,100 | $199,800 |
| 2017 | $1,677 | $222,900 | $18,100 | $204,800 |
| 2016 | $1,052 | $161,800 | $18,100 | $143,700 |
| 2014 | $997 | $162,800 | $18,100 | $144,700 |
| 2013 | -- | $158,100 | $18,100 | $140,000 |
Agents Affiliated with this Home
-
Susan Block

Seller's Agent in 2021
Susan Block
Semonin Realty
(502) 552-4177
16 in this area
288 Total Sales
-
Jesse Niehaus

Seller Co-Listing Agent in 2021
Jesse Niehaus
Semonin Realty
(502) 558-1579
20 in this area
292 Total Sales
-
John Davis
J
Buyer's Agent in 2021
John Davis
Green Tree Real Estate Services
(812) 972-4507
7 in this area
110 Total Sales
-
Todd Paxton

Seller's Agent in 2016
Todd Paxton
Lopp Real Estate Brokers
(502) 208-8759
102 in this area
430 Total Sales
Map
Source: Southern Indiana REALTORS® Association
MLS Number: 2020012347
APN: 10-11-07-100-286.000-033
- 5915 Bethany Rd
- 6618 Westwood Dr
- 5801 Indiana 62
- 6417 Pleasant Run Unit 906
- 7631 High Jackson Rd
- 6320 John Wayne Dr Unit 903
- 6712 Anthem Dr
- 6413 Whispering Way
- 6517 High Jackson Rd
- 6407 Whispering Way Unit 911
- 6403 Whispering Way
- 5504 Constellation Ln
- 6701 Heritage Ln
- 6306 Sky Crest Ct
- 426 Springville Dr
- 5533 Limestone Creek Dr
- 5709 Jennway Ct
- 5707 Jennway Ct
- 5502 Limestone Creek Dr
- 8131 Farming Way

