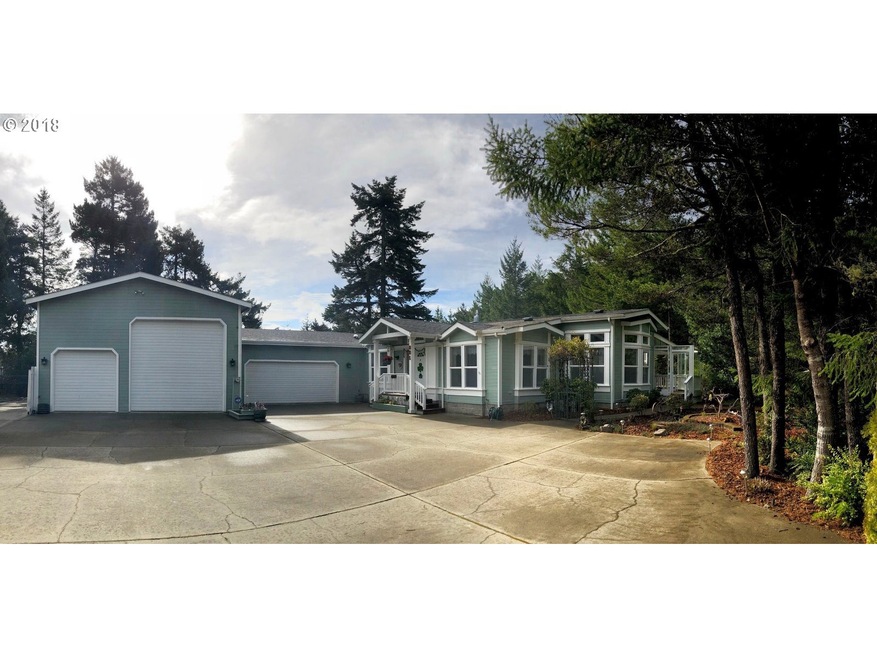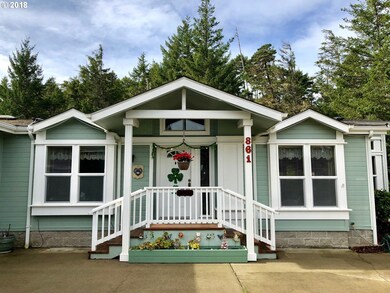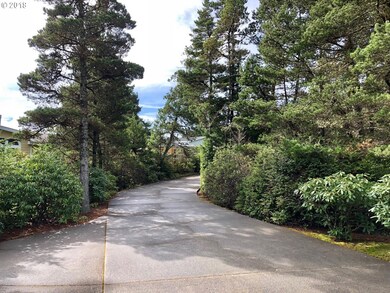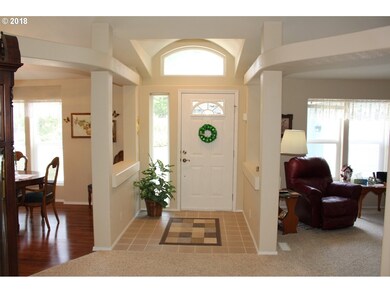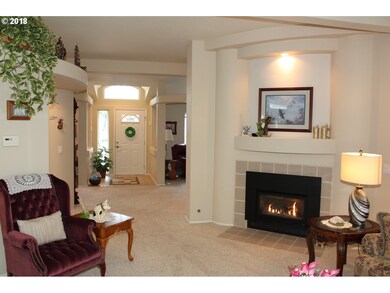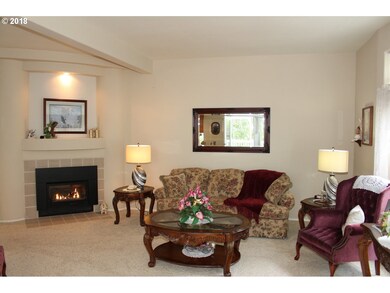
$449,500
- 3 Beds
- 2 Baths
- 1,754 Sq Ft
- 851 Munsel Creek Loop
- Florence, OR
Come see this beautifully maintained home in the desirable 55+ community of Florentine Estates, located in Florence on the stunning Oregon Coast. Just minutes from beaches, shopping, medical services, and Historic Old Town, this upscale neighborhood of individually owned homes and lots offers resort-style amenities to support an active and relaxed lifestyle.This thoughtfully designed and private
John Barnett Coldwell Banker Coast Real Est
