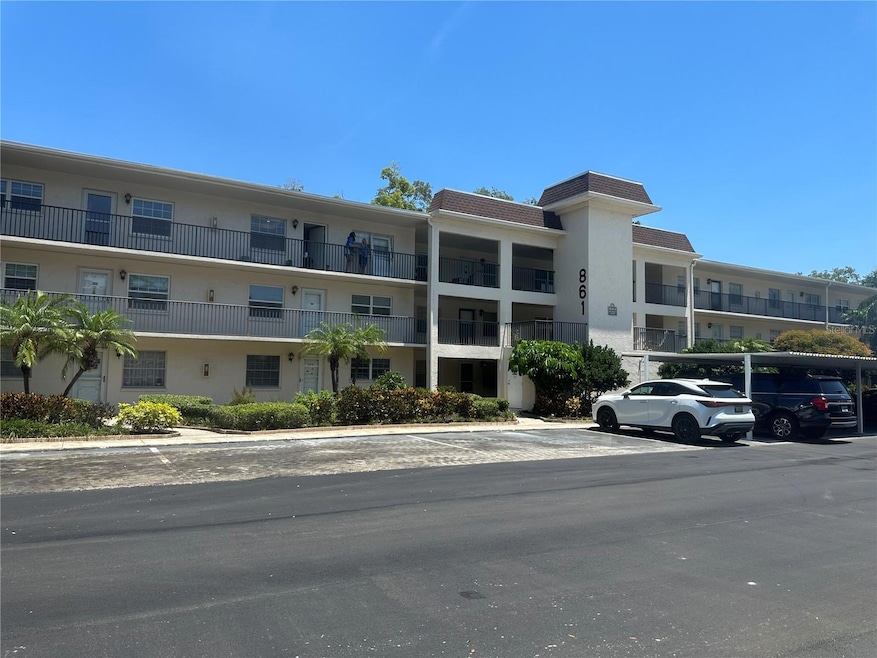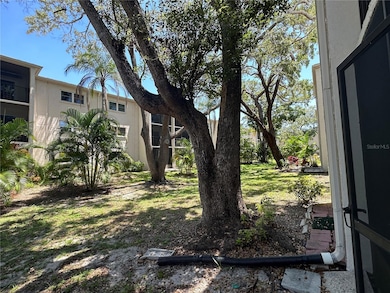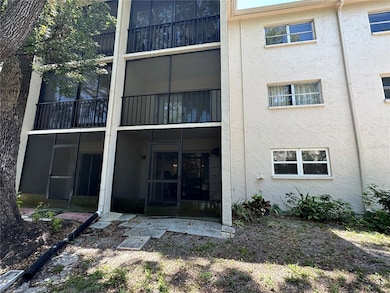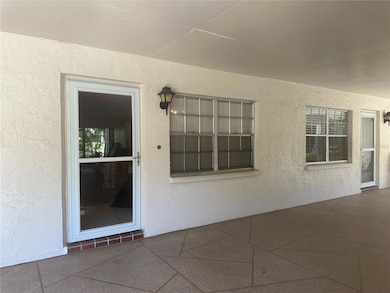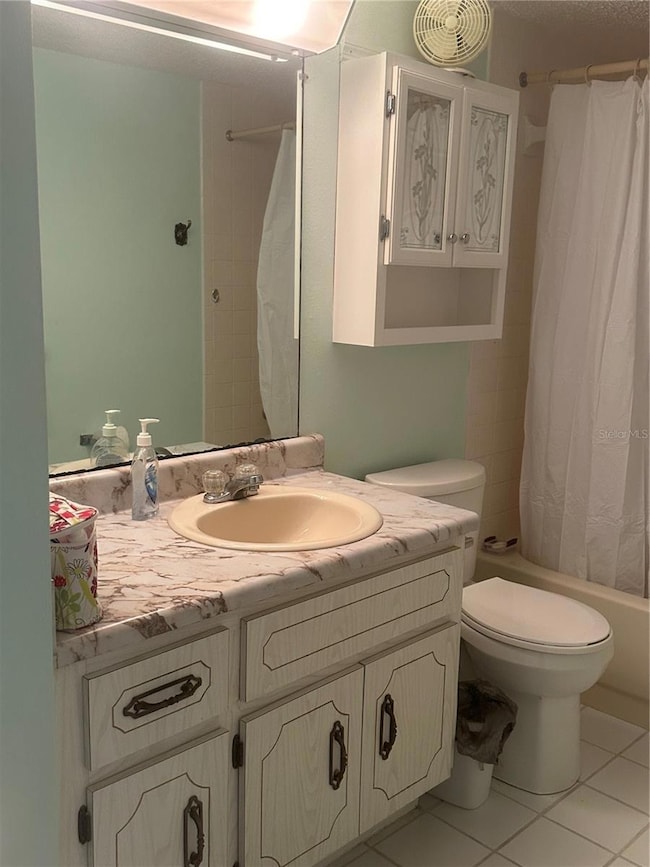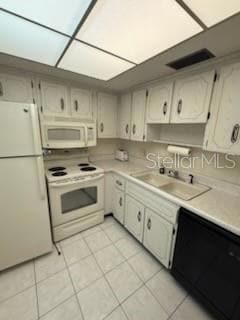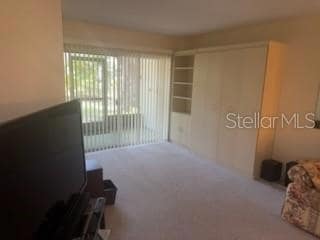861 Maple Ct Unit 104 Dunedin, FL 34698
Estimated payment $1,135/month
Total Views
15,191
1
Bed
1
Bath
817
Sq Ft
$103
Price per Sq Ft
Highlights
- Active Adult
- Community Pool
- Ceramic Tile Flooring
- Clubhouse
- Living Room
- Central Heating and Cooling System
About This Home
Come and see this partially furnished first floor unit where you can walk right in for added convenience. Keep your car free from the elements under your carport. Meet new friends and Neighbors at the community pool. 55 plus, small pets, cats allowed.
Listing Agent
REAL ESTATE FIRM OF FLORIDA, LLC Brokerage Phone: 727-584-8480 License #614407 Listed on: 05/17/2025
Property Details
Home Type
- Condominium
Est. Annual Taxes
- $1,652
Year Built
- Built in 1979
Lot Details
- South Facing Home
HOA Fees
- $555 Monthly HOA Fees
Parking
- 1 Carport Space
Home Design
- Entry on the 1st floor
- Slab Foundation
- Block Exterior
Interior Spaces
- 817 Sq Ft Home
- 3-Story Property
- Partially Furnished
- Ceiling Fan
- Living Room
- Range
Flooring
- Carpet
- Ceramic Tile
Bedrooms and Bathrooms
- 1 Bedroom
- 1 Full Bathroom
Utilities
- Central Heating and Cooling System
- Cable TV Available
Listing and Financial Details
- Visit Down Payment Resource Website
- Tax Lot 106
- Assessor Parcel Number 26-28-15-67820-000-1040
Community Details
Overview
- Active Adult
- Association fees include pool, maintenance structure, ground maintenance, sewer, trash, water
- Patrician Oaks Subdivision
Amenities
- Clubhouse
- Laundry Facilities
Recreation
- Community Pool
Pet Policy
- 2 Pets Allowed
- Very small pets allowed
Map
Create a Home Valuation Report for This Property
The Home Valuation Report is an in-depth analysis detailing your home's value as well as a comparison with similar homes in the area
Home Values in the Area
Average Home Value in this Area
Tax History
| Year | Tax Paid | Tax Assessment Tax Assessment Total Assessment is a certain percentage of the fair market value that is determined by local assessors to be the total taxable value of land and additions on the property. | Land | Improvement |
|---|---|---|---|---|
| 2024 | $1,570 | $124,029 | -- | $124,029 |
| 2023 | $1,570 | $119,367 | $0 | $119,367 |
| 2022 | $1,363 | $96,300 | $0 | $96,300 |
| 2021 | $1,237 | $77,372 | $0 | $0 |
| 2020 | $1,176 | $75,761 | $0 | $0 |
| 2019 | $1,078 | $68,536 | $0 | $68,536 |
| 2018 | $980 | $60,882 | $0 | $0 |
| 2017 | $892 | $53,110 | $0 | $0 |
| 2016 | $812 | $46,449 | $0 | $0 |
| 2015 | $735 | $39,418 | $0 | $0 |
| 2014 | $658 | $35,711 | $0 | $0 |
Source: Public Records
Property History
| Date | Event | Price | List to Sale | Price per Sq Ft |
|---|---|---|---|---|
| 10/09/2025 10/09/25 | Price Changed | $83,900 | 0.0% | $103 / Sq Ft |
| 10/09/2025 10/09/25 | For Sale | $83,900 | -1.2% | $103 / Sq Ft |
| 09/15/2025 09/15/25 | Pending | -- | -- | -- |
| 08/24/2025 08/24/25 | Price Changed | $84,900 | -15.0% | $104 / Sq Ft |
| 06/12/2025 06/12/25 | Price Changed | $99,900 | -9.1% | $122 / Sq Ft |
| 05/17/2025 05/17/25 | For Sale | $109,900 | -- | $135 / Sq Ft |
Source: Stellar MLS
Source: Stellar MLS
MLS Number: TB8387410
APN: 26-28-15-67820-000-1040
Nearby Homes
- 845 Maple Ct Unit 103
- 820 Virginia St Unit 207
- 840 Virginia St Unit 108
- 600 Glennes Ln Unit 106
- 400 Glennes Ln Unit 206
- 400 Glennes Ln Unit 108
- 827 Virginia St
- 860 Virginia St Unit 308
- 860 Virginia St Unit 304
- 860 Virginia St Unit 105
- 500 Glennes Ln Unit 206
- 300 Glennes Ln Unit 203
- 200 Glennes Ln Unit 108
- 200 Glennes Ln Unit 103
- 870 Virginia St Unit 113
- 870 Virginia St Unit 302
- 100 Glennes Ln Unit 207
- 835 Oak Bend Ln
- 833 Oak Bend Ln
- 821 Deleon Ct Unit 103
- 845 Maple Ct Unit 103
- 821 Oak Bend Ln
- 820 Patricia Ave Unit 206
- 841 Patricia Ave Unit 103
- 1028 Bass Blvd
- 727 Milwaukee Ave Unit 6
- 717 Bay St
- 938 Virginia St Unit 208
- 602 Skinner Blvd
- 725 Patricia Ave
- 940 Virginia St Unit 303
- 1156 Orange Ave
- 1156 Orange Ave Unit A,B,C,D
- 612 Bass Ct Unit 614-3-B.1410407
- 612 Bass Ct Unit 616-2-C.1410408
- 612 Bass Ct Unit 1115-C.1410402
- 612 Bass Ct Unit 1116-C.1410404
- 612 Bass Ct Unit 602-2-B.1410410
- 612 Bass Ct Unit 1140-D.1410409
- 612 Bass Ct Unit 1116-A.1410403
