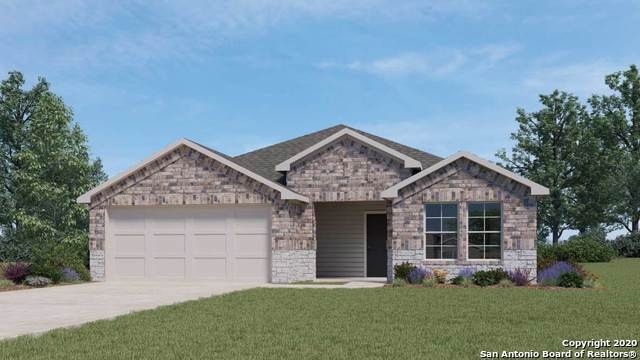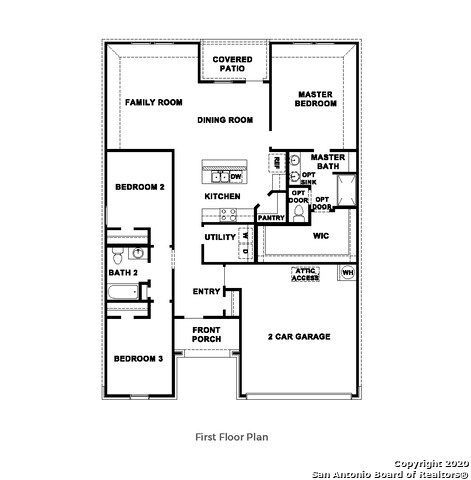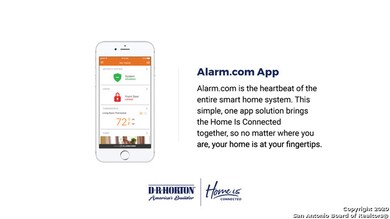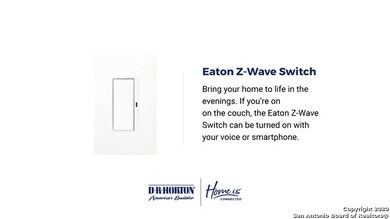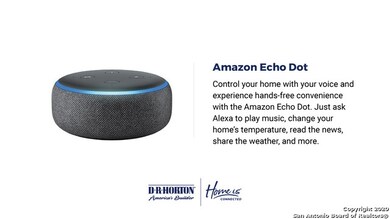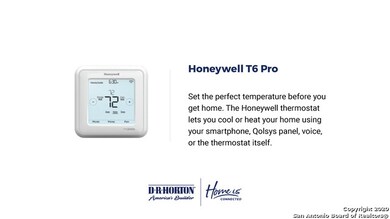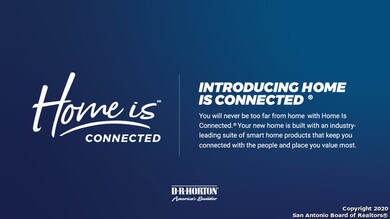
861 Margay Loop Seguin, TX 78155
Highlights
- New Construction
- Covered patio or porch
- 2 Car Attached Garage
- Solid Surface Countertops
- Walk-In Pantry
- Eat-In Kitchen
About This Home
As of August 2020The Denton is a single story home offering 1,574 sq. ft. of living space across 3 bedrooms and 2 bathrooms. The kitchen features granite countertops, and stainless steel appliances. The oversized kitchen island is open to the dining area and family room, perfect for entertaining. The Owner’s Suite is off the dining area and features a spacious walk in closet and large walk in shower.
Last Agent to Sell the Property
Dave Clinton
D.R. Horton, AMERICA'S Builder Listed on: 03/16/2020
Last Buyer's Agent
Brandon Torres
RE/MAX GO - NB
Home Details
Home Type
- Single Family
Year Built
- Built in 2020 | New Construction
Lot Details
- 6,098 Sq Ft Lot
- Sprinkler System
HOA Fees
- $34 Monthly HOA Fees
Parking
- 2 Car Attached Garage
Home Design
- Brick Exterior Construction
- Slab Foundation
- Masonry
Interior Spaces
- 1,575 Sq Ft Home
- Property has 1 Level
- Double Pane Windows
Kitchen
- Eat-In Kitchen
- Walk-In Pantry
- Built-In Oven
- Stove
- Cooktop
- Dishwasher
- Solid Surface Countertops
- Disposal
Flooring
- Carpet
- Vinyl
Bedrooms and Bathrooms
- 3 Bedrooms
- Walk-In Closet
- 2 Full Bathrooms
Laundry
- Laundry on main level
- Washer Hookup
Home Security
- Prewired Security
- Carbon Monoxide Detectors
- Fire and Smoke Detector
Outdoor Features
- Covered patio or porch
- Rain Gutters
Schools
- Vogelelem Elementary School
- Seguin High School
Utilities
- Central Heating and Cooling System
- Electric Water Heater
Community Details
- $125 HOA Transfer Fee
- Real Manage Association
- Built by D.R HORTON HOMES
- Arroyo Ranch Subdivision
- Mandatory home owners association
Listing and Financial Details
- Legal Lot and Block 16 / 3
Similar Homes in the area
Home Values in the Area
Average Home Value in this Area
Property History
| Date | Event | Price | Change | Sq Ft Price |
|---|---|---|---|---|
| 03/14/2025 03/14/25 | Price Changed | $235,000 | -11.0% | $149 / Sq Ft |
| 02/06/2025 02/06/25 | Price Changed | $264,000 | -5.0% | $168 / Sq Ft |
| 11/18/2024 11/18/24 | For Sale | $278,000 | +29.9% | $177 / Sq Ft |
| 12/28/2020 12/28/20 | Off Market | -- | -- | -- |
| 08/25/2020 08/25/20 | Sold | -- | -- | -- |
| 07/26/2020 07/26/20 | Pending | -- | -- | -- |
| 03/16/2020 03/16/20 | For Sale | $213,990 | -- | $136 / Sq Ft |
Tax History Compared to Growth
Agents Affiliated with this Home
-
Caitlyn Boscamp

Seller's Agent in 2024
Caitlyn Boscamp
RE/MAX
(830) 203-0910
1 in this area
55 Total Sales
-
D
Seller's Agent in 2020
Dave Clinton
D.R. Horton, AMERICA'S Builder
-
B
Buyer's Agent in 2020
Brandon Torres
RE/MAX
Map
Source: San Antonio Board of REALTORS®
MLS Number: 1445781
