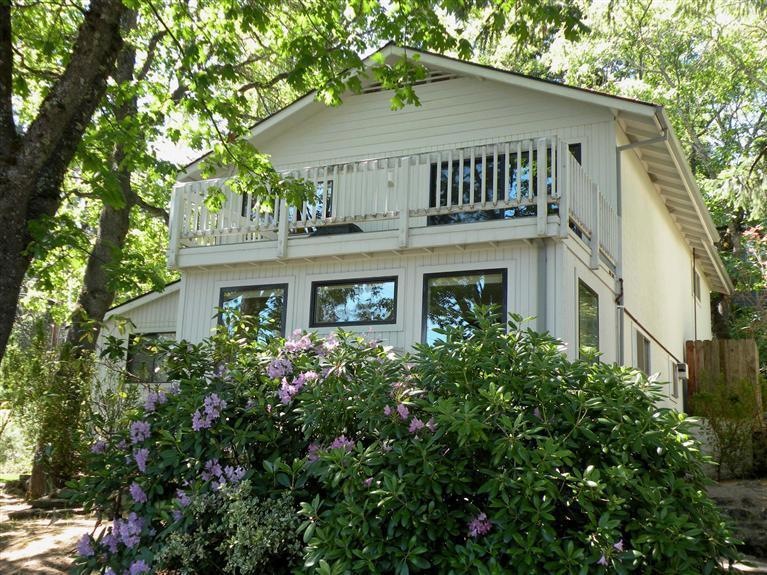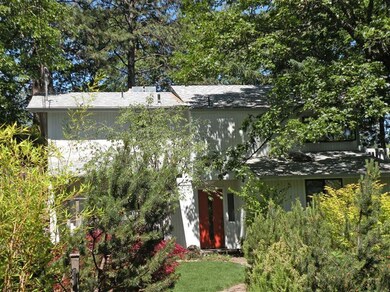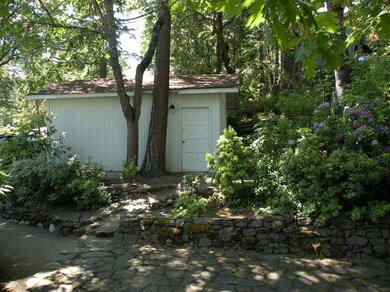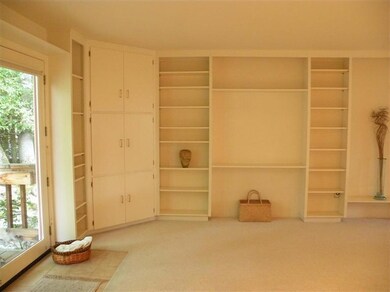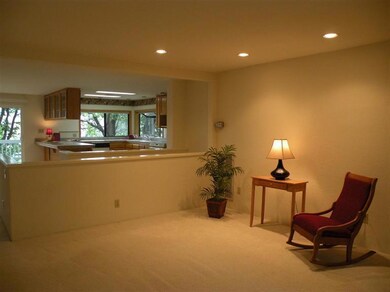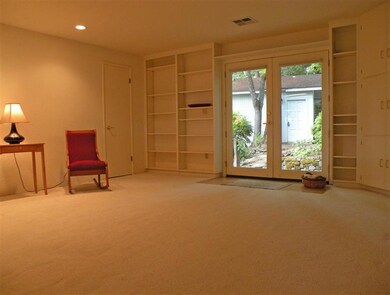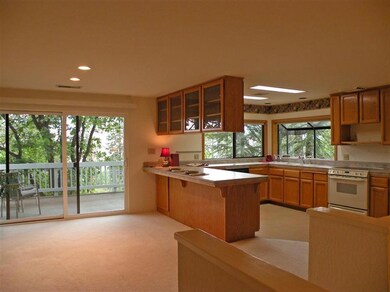
861 S Mountain Ave Ashland, OR 97520
Highlights
- Mountain View
- Deck
- Wooded Lot
- Ashland Middle School Rated A-
- Contemporary Architecture
- 2 Car Detached Garage
About This Home
As of January 2021Lovely home in a great private setting above Southern Oregon University. Enjoy the park-like surroundings with lots of mature landscaping, sprinkler system throughout and lots of trees. Nice deck off the dining area with gas BBQ. Unique, well cared for, two-level home has an open floor plan, tons of storage and built-ins throughout including built in Murphy style, platform beds. Large kitchen has tile counters, breakfast bar and nice garden window. Two of the bedrooms are very large and could be two master suites. Both have sitting areas and one has a gas fireplace with catalytic converter for excellent heating. All plumbing has been replaced with all copper plumbing. Newer roof and detached two car garage finish off the package.
Last Agent to Sell the Property
Windermere Van Vleet & Associates License #880600009 Listed on: 06/25/2012

Co-Listed By
Pam Lorange
Windermere Van Vleet & Associates License #930600075
Home Details
Home Type
- Single Family
Est. Annual Taxes
- $3,868
Year Built
- Built in 1973
Lot Details
- 0.29 Acre Lot
- Fenced
- Level Lot
- Wooded Lot
- Property is zoned R1-10, R1-10
Parking
- 2 Car Detached Garage
- Driveway
Property Views
- Mountain
- Territorial
Home Design
- Contemporary Architecture
- Slab Foundation
- Frame Construction
- Composition Roof
- Concrete Perimeter Foundation
Interior Spaces
- 1,940 Sq Ft Home
- 2-Story Property
- Basement Fills Entire Space Under The House
Kitchen
- Oven
- Cooktop
- Dishwasher
- Disposal
Flooring
- Carpet
- Vinyl
Bedrooms and Bathrooms
- 3 Bedrooms
- 3 Full Bathrooms
Home Security
- Carbon Monoxide Detectors
- Fire and Smoke Detector
Outdoor Features
- Deck
- Patio
Schools
- Ashland Middle School
- Ashland High School
Utilities
- Forced Air Heating and Cooling System
- Heating System Uses Natural Gas
- Irrigation Water Rights
- Water Heater
Listing and Financial Details
- Assessor Parcel Number 10094143
Ownership History
Purchase Details
Purchase Details
Home Financials for this Owner
Home Financials are based on the most recent Mortgage that was taken out on this home.Purchase Details
Home Financials for this Owner
Home Financials are based on the most recent Mortgage that was taken out on this home.Similar Homes in Ashland, OR
Home Values in the Area
Average Home Value in this Area
Purchase History
| Date | Type | Sale Price | Title Company |
|---|---|---|---|
| Warranty Deed | -- | -- | |
| Warranty Deed | $550,000 | First American | |
| Warranty Deed | $358,000 | First American |
Mortgage History
| Date | Status | Loan Amount | Loan Type |
|---|---|---|---|
| Previous Owner | $522,500 | New Conventional | |
| Previous Owner | $365,306 | New Conventional |
Property History
| Date | Event | Price | Change | Sq Ft Price |
|---|---|---|---|---|
| 01/21/2021 01/21/21 | Sold | $550,000 | +4.8% | $284 / Sq Ft |
| 12/19/2020 12/19/20 | Pending | -- | -- | -- |
| 12/14/2020 12/14/20 | For Sale | $525,000 | +46.6% | $271 / Sq Ft |
| 04/08/2013 04/08/13 | Sold | $358,000 | -7.7% | $185 / Sq Ft |
| 02/07/2013 02/07/13 | Pending | -- | -- | -- |
| 06/25/2012 06/25/12 | For Sale | $388,000 | -- | $200 / Sq Ft |
Tax History Compared to Growth
Tax History
| Year | Tax Paid | Tax Assessment Tax Assessment Total Assessment is a certain percentage of the fair market value that is determined by local assessors to be the total taxable value of land and additions on the property. | Land | Improvement |
|---|---|---|---|---|
| 2024 | $5,680 | $355,700 | $202,680 | $153,020 |
| 2023 | $5,495 | $345,340 | $196,780 | $148,560 |
| 2022 | $5,319 | $345,340 | $196,780 | $148,560 |
| 2021 | $5,138 | $335,290 | $191,060 | $144,230 |
| 2020 | $4,994 | $325,530 | $185,500 | $140,030 |
| 2019 | $4,915 | $306,850 | $174,860 | $131,990 |
| 2018 | $4,643 | $297,920 | $169,770 | $128,150 |
| 2017 | $4,609 | $297,920 | $169,770 | $128,150 |
| 2016 | $4,489 | $280,830 | $160,030 | $120,800 |
| 2015 | $4,316 | $280,830 | $160,030 | $120,800 |
| 2014 | $4,176 | $264,720 | $150,860 | $113,860 |
Agents Affiliated with this Home
-
Victoria Sheadel

Seller's Agent in 2021
Victoria Sheadel
Gateway Real Estate
(541) 951-8469
65 Total Sales
-
Mary Lou Gross
M
Buyer's Agent in 2021
Mary Lou Gross
Gateway Real Estate
(541) 482-1040
47 Total Sales
-
Bruce Lorange

Seller's Agent in 2013
Bruce Lorange
Windermere Van Vleet & Associates
(541) 301-6869
44 Total Sales
-
P
Seller Co-Listing Agent in 2013
Pam Lorange
Windermere Van Vleet & Associates
-
Colleen Pyke
C
Buyer's Agent in 2013
Colleen Pyke
Gateway Real Estate
(541) 482-1040
30 Total Sales
Map
Source: Oregon Datashare
MLS Number: 102931373
APN: 10094143
- 1100 Ivy Ln
- 769 S Mountain Ave
- 970 Elkader St
- 802 Beach St
- 1320 Prospect St
- 1320 Madrone St
- 932 Morton St
- 940 Pinecrest Terrace
- 961 Pinecrest Terrace
- 1459 Windsor St
- 525 Ashland Loop
- 1024 Pinecrest Terrace
- 458 Beach St Unit 8
- 462 Waterline Rd
- 1556 Windsor St
- 0 Oregon 66 Unit 220203024
- 826 Walker Ave
- 303 Palm Ave
- 435 Friendship St
- 510 Guthrie St
