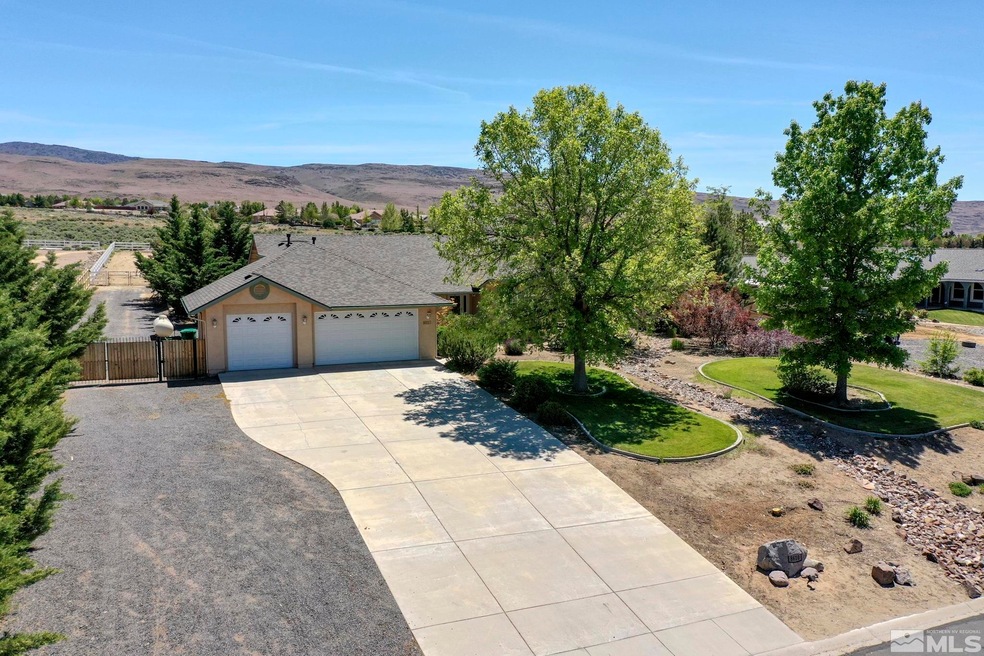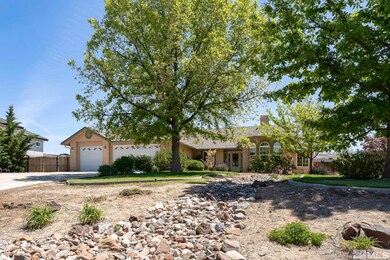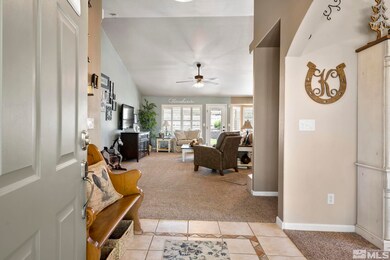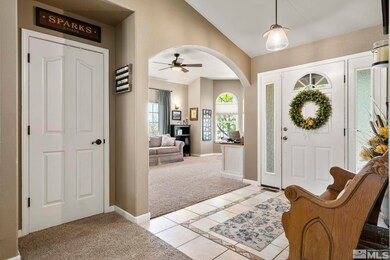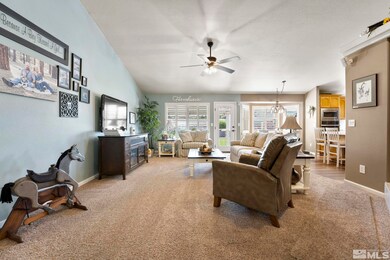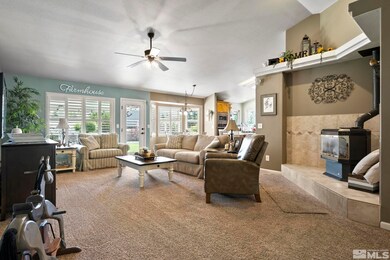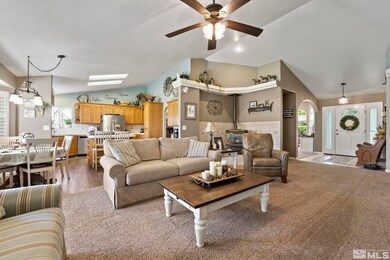
8610 Eaglenest Rd Sparks, NV 89436
Wingfield Springs NeighborhoodHighlights
- Horse Stalls
- RV Access or Parking
- 1.25 Acre Lot
- Spa
- City View
- Separate Formal Living Room
About This Home
As of November 2022Single story hard to find 1.25 acres of horse property in Spanish Springs offers quiet country living yet is still just minutes from town. Highly functional floor plan has an open feel, high ceilings and tons of windows. The master bathroom has been recently remodeled and will serve as your own personal in-home spa. Horse owners dream complete with a 2 stall barn with electrical and cross fenced paddock; 24’ x 12’ tack room/ storage attached to barn; cont., Other fantastic features include: Brand new roof installed a year ago; 1100 gallon partially submerged in-ground water storage tank w/ electric pump; hot tub with a Trex deck surround; outdoor shower with propane water heater; power outlets in eves for Christmas lights tied to a Wi-Fi programmable light switch in laundry room; large oversized garage; RV Parking and so much more. Welcome home!
Last Agent to Sell the Property
Dickson Realty - Damonte Ranch License #S.168906 Listed on: 06/02/2022

Home Details
Home Type
- Single Family
Est. Annual Taxes
- $3,601
Year Built
- Built in 1996
Lot Details
- 1.25 Acre Lot
- Partially Fenced Property
- Landscaped
- Level Lot
- Open Lot
- Front and Back Yard Sprinklers
- Sprinklers on Timer
- Property is zoned Lds
Parking
- 3 Car Attached Garage
- Garage Door Opener
- RV Access or Parking
Property Views
- City
- Mountain
Home Design
- Pitched Roof
- Shingle Roof
- Composition Roof
- Stick Built Home
- Stucco
Interior Spaces
- 2,278 Sq Ft Home
- 1-Story Property
- High Ceiling
- Ceiling Fan
- Gas Log Fireplace
- Double Pane Windows
- Vinyl Clad Windows
- Drapes & Rods
- Blinds
- Great Room
- Separate Formal Living Room
- Crawl Space
- Fire and Smoke Detector
Kitchen
- Breakfast Area or Nook
- Breakfast Bar
- Built-In Oven
- Gas Cooktop
- Microwave
- Dishwasher
- Disposal
Flooring
- Carpet
- Ceramic Tile
- Vinyl
Bedrooms and Bathrooms
- 3 Bedrooms
- Walk-In Closet
- 2 Full Bathrooms
- Dual Sinks
- Primary Bathroom includes a Walk-In Shower
- Garden Bath
Laundry
- Laundry Room
- Dryer
- Washer
- Laundry Cabinets
Outdoor Features
- Spa
- Patio
- Barbecue Stubbed In
Schools
- Spanish Springs Elementary School
- Shaw Middle School
- Spanish Springs High School
Horse Facilities and Amenities
- Horses Allowed On Property
- Horse Stalls
- Corral
Utilities
- Refrigerated Cooling System
- Central Air
- Heating System Uses Propane
- Propane Water Heater
- Septic Tank
- Internet Available
Community Details
- No Home Owners Association
- The community has rules related to covenants, conditions, and restrictions
Listing and Financial Details
- Home warranty included in the sale of the property
- Assessor Parcel Number 08435215
Ownership History
Purchase Details
Home Financials for this Owner
Home Financials are based on the most recent Mortgage that was taken out on this home.Purchase Details
Home Financials for this Owner
Home Financials are based on the most recent Mortgage that was taken out on this home.Purchase Details
Purchase Details
Purchase Details
Home Financials for this Owner
Home Financials are based on the most recent Mortgage that was taken out on this home.Purchase Details
Home Financials for this Owner
Home Financials are based on the most recent Mortgage that was taken out on this home.Purchase Details
Purchase Details
Purchase Details
Home Financials for this Owner
Home Financials are based on the most recent Mortgage that was taken out on this home.Similar Homes in Sparks, NV
Home Values in the Area
Average Home Value in this Area
Purchase History
| Date | Type | Sale Price | Title Company |
|---|---|---|---|
| Bargain Sale Deed | $799,000 | First American Title | |
| Bargain Sale Deed | $450,000 | First American Title Reno | |
| Interfamily Deed Transfer | -- | None Available | |
| Interfamily Deed Transfer | -- | None Available | |
| Bargain Sale Deed | $580,000 | Ticor Title Of Nevada Inc | |
| Bargain Sale Deed | $257,500 | Western Title Company Inc | |
| Deed | $230,000 | First Centennial Title Co | |
| Grant Deed | $56,000 | First American Title Co | |
| Quit Claim Deed | -- | -- | |
| Grant Deed | $54,500 | Comstock Title Company |
Mortgage History
| Date | Status | Loan Amount | Loan Type |
|---|---|---|---|
| Open | $474,000 | New Conventional | |
| Previous Owner | $401,000 | New Conventional | |
| Previous Owner | $405,000 | New Conventional | |
| Previous Owner | $25,000 | Credit Line Revolving | |
| Previous Owner | $196,666 | Unknown | |
| Previous Owner | $206,000 | No Value Available | |
| Previous Owner | $218,500 | No Value Available | |
| Previous Owner | $42,500 | Seller Take Back | |
| Closed | $20,000 | No Value Available |
Property History
| Date | Event | Price | Change | Sq Ft Price |
|---|---|---|---|---|
| 11/22/2022 11/22/22 | Sold | $799,000 | -0.1% | $351 / Sq Ft |
| 10/17/2022 10/17/22 | Pending | -- | -- | -- |
| 10/07/2022 10/07/22 | For Sale | $799,900 | 0.0% | $351 / Sq Ft |
| 09/21/2022 09/21/22 | Pending | -- | -- | -- |
| 09/14/2022 09/14/22 | Price Changed | $799,900 | -5.9% | $351 / Sq Ft |
| 08/24/2022 08/24/22 | Price Changed | $849,900 | -4.0% | $373 / Sq Ft |
| 07/21/2022 07/21/22 | Price Changed | $884,900 | -1.7% | $388 / Sq Ft |
| 06/15/2022 06/15/22 | Price Changed | $899,900 | -10.0% | $395 / Sq Ft |
| 06/02/2022 06/02/22 | For Sale | $999,900 | +122.2% | $439 / Sq Ft |
| 05/04/2016 05/04/16 | Sold | $450,000 | +0.2% | $206 / Sq Ft |
| 04/04/2016 04/04/16 | Pending | -- | -- | -- |
| 03/28/2016 03/28/16 | For Sale | $449,000 | -- | $205 / Sq Ft |
Tax History Compared to Growth
Tax History
| Year | Tax Paid | Tax Assessment Tax Assessment Total Assessment is a certain percentage of the fair market value that is determined by local assessors to be the total taxable value of land and additions on the property. | Land | Improvement |
|---|---|---|---|---|
| 2025 | $4,532 | $171,624 | $54,250 | $117,374 |
| 2024 | $4,198 | $171,479 | $52,500 | $118,979 |
| 2023 | $4,198 | $165,138 | $52,500 | $112,638 |
| 2022 | $3,890 | $141,550 | $47,250 | $94,300 |
| 2021 | $3,601 | $137,043 | $43,050 | $93,993 |
| 2020 | $3,387 | $136,671 | $42,315 | $94,356 |
| 2019 | $3,225 | $131,717 | $40,600 | $91,117 |
| 2018 | $3,077 | $125,701 | $38,675 | $87,026 |
| 2017 | $2,956 | $122,288 | $34,825 | $87,463 |
| 2016 | $2,875 | $120,814 | $31,500 | $89,314 |
| 2015 | $2,870 | $112,111 | $22,855 | $89,256 |
| 2014 | $2,790 | $105,063 | $18,025 | $87,038 |
| 2013 | -- | $78,644 | $13,720 | $64,924 |
Agents Affiliated with this Home
-

Seller's Agent in 2022
Justin Hertz
Dickson Realty
(775) 629-2246
8 in this area
234 Total Sales
-

Buyer's Agent in 2022
Michael Wood
RE/MAX
(775) 250-2007
47 in this area
1,972 Total Sales
-

Seller's Agent in 2016
Cindy Henderson
Dickson Realty
(775) 284-4370
4 in this area
26 Total Sales
Map
Source: Northern Nevada Regional MLS
MLS Number: 220007853
APN: 084-352-15
- 8800 Eaglenest Rd
- 7777 Rustler Ct
- 7797 Rhythm Cir
- 3720 Zoroaster Ct
- 7718 Rhythm Cir
- 3461 Tavira Ct
- 7766 Cerritos Cir
- 7777 Cerritos Cir Unit 7
- 4046 Wisdom Dr
- 7861 Cantabria Dr
- 7871 Cantabria Dr
- 3123 Minino Ct
- 7706 Cerritos Cir
- 3254 Genil Ct Unit 2
- 7980 Teruel Ct
- 7354 Phoenix Dr
- 4525 Cobra Dr
- 7316 Lacerta Dr
- 9005 Spanish Trail Dr
- 7809 Cangrejo Ct
