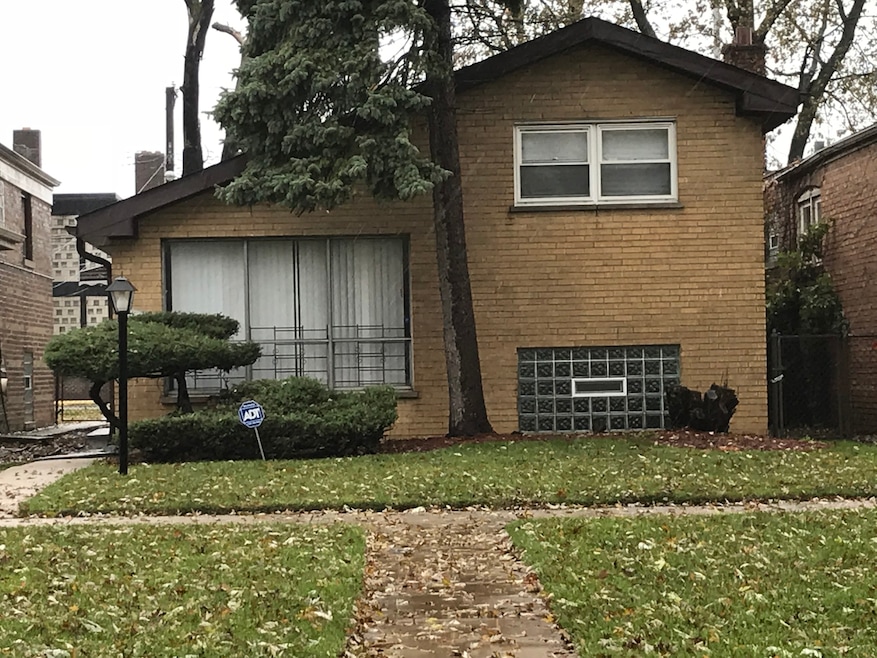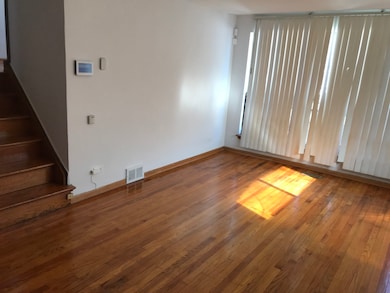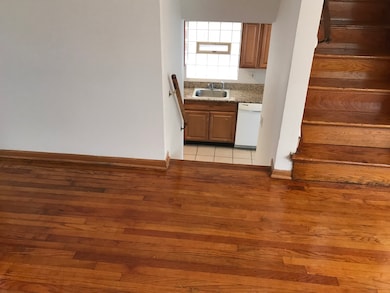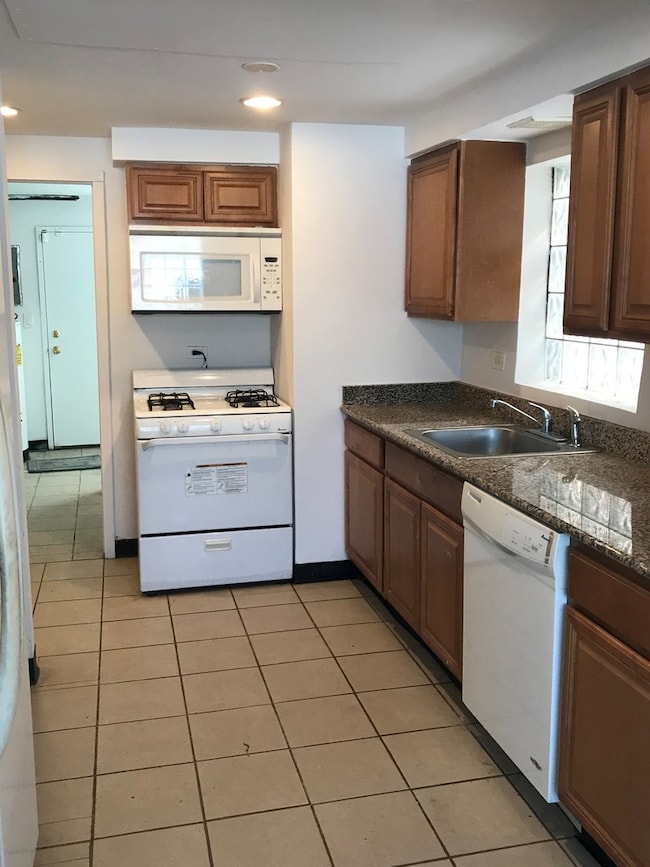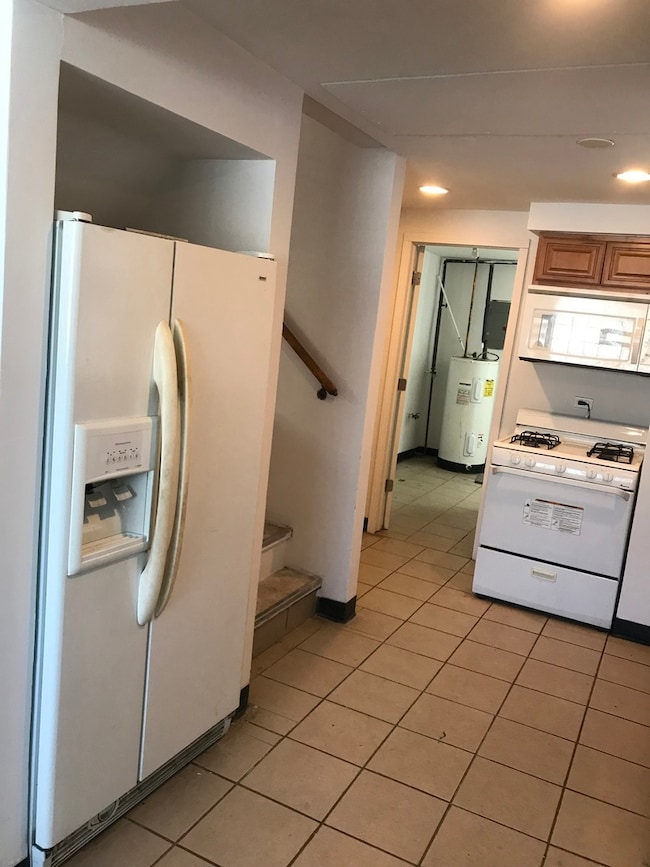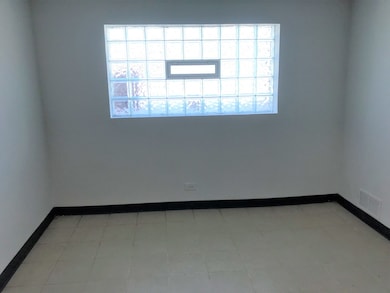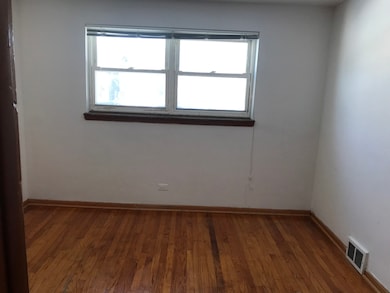8610 S Wabash Ave Chicago, IL 60619
Chatham Neighborhood
3
Beds
2
Baths
1,400
Sq Ft
1960
Built
Highlights
- Wood Flooring
- 4-minute walk to 87Th Street Station
- Home Security System
- Lower Floor Utility Room
- Resident Manager or Management On Site
- Laundry Room
About This Home
Location Location!! Rare find in great Chatham area!!! Hardwood floors through out!!Close to transportation and shopping. Main Level Bedrm. Unique custom design. Huge fenced yard. Rent includes ADT security system Immediate occupancy. Pre-Screen home visit may be required. Tenant responsible for snow removal. Tenant rental insurance required. Smoke free.
Listing Agent
Hampton Realty & Associates License #471004742 Listed on: 08/11/2025
Home Details
Home Type
- Single Family
Est. Annual Taxes
- $4,009
Year Built
- Built in 1960
Lot Details
- Lot Dimensions are 125x25
Parking
- 2 Car Garage
- Off Alley Parking
- Parking Included in Price
Home Design
- Split Level Home
- Brick Exterior Construction
- Asphalt Roof
- Concrete Perimeter Foundation
Interior Spaces
- 1,400 Sq Ft Home
- Family Room
- Combination Dining and Living Room
- Lower Floor Utility Room
- Home Security System
Flooring
- Wood
- Ceramic Tile
Bedrooms and Bathrooms
- 3 Bedrooms
- 3 Potential Bedrooms
- 2 Full Bathrooms
Laundry
- Laundry Room
- Gas Dryer Hookup
Utilities
- Forced Air Heating System
- Heating System Uses Natural Gas
- Lake Michigan Water
Listing and Financial Details
- Security Deposit $1,800
- Property Available on 8/1/25
- Rent includes parking, scavenger, security system, lawn care
- 12 Month Lease Term
Community Details
Pet Policy
- No Pets Allowed
Security
- Resident Manager or Management On Site
Map
Source: Midwest Real Estate Data (MRED)
MLS Number: 12442729
APN: 20-34-318-059-0000
Nearby Homes
- 8622 S Michigan Ave
- 8715 S Wabash Ave
- 8730 S Wabash Ave
- 8720 S Michigan Ave
- 8443 S State St
- 8726 S Indiana Ave
- 8400 S Wabash Ave
- 8841 S Wabash Ave
- 315 E 87th St
- 8350 S Lafayette Ave
- 323 E 87th St
- 39 E 89th St
- 8732 S Calumet Ave
- 8605 S Calumet Ave
- 8247 S Wabash Ave
- 8900 S Prairie Ave
- 124 E 83rd St
- 8819-8847 S Yale Ave
- 8414 S King Dr
- 8343 S Calumet Ave
- 8723 S Michigan Ave
- 219 E 89th Place
- 8235 S Indiana Ave Unit 1
- 60 E 91st St
- 8300 S Vernon Ave Unit 2E
- 8128 S King Dr Unit ID1298094P
- 8221 S Eberhart Ave Unit 3
- 8119 S Vernon Ave Unit 2
- 8119 S Vernon Ave Unit 1
- 121 W 80th St Unit 2
- 8041 S Martin Luther King Dr Unit ID1298093P
- 9119 S Stewart Ave
- 8807 S Lowe Ave
- 8019 S Vernon Ave Unit 2
- 8017 S Vernon Ave
- 8220 S Langley Ave Unit 1st Floor
- 8004 S Eberhart Ave
- 8416 S Cottage Grove Ave
- 8642 S Maryland Ave
- 8535 S Givins Ct
