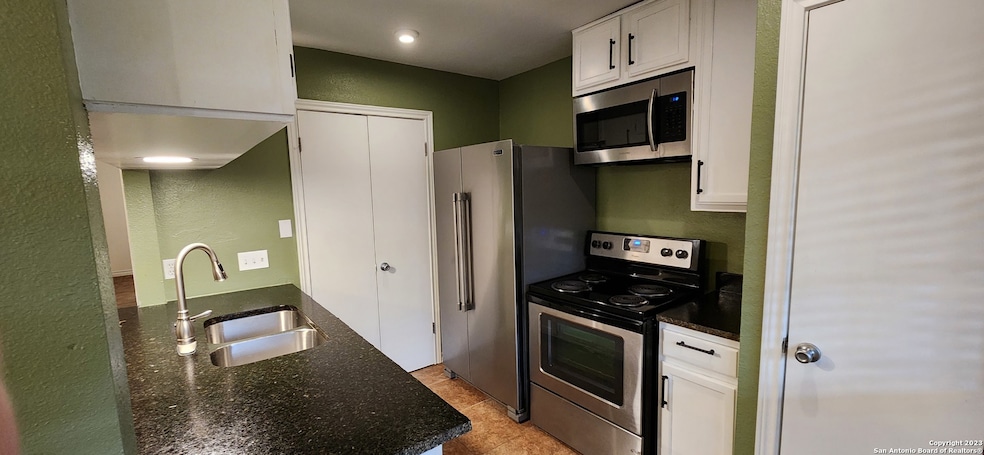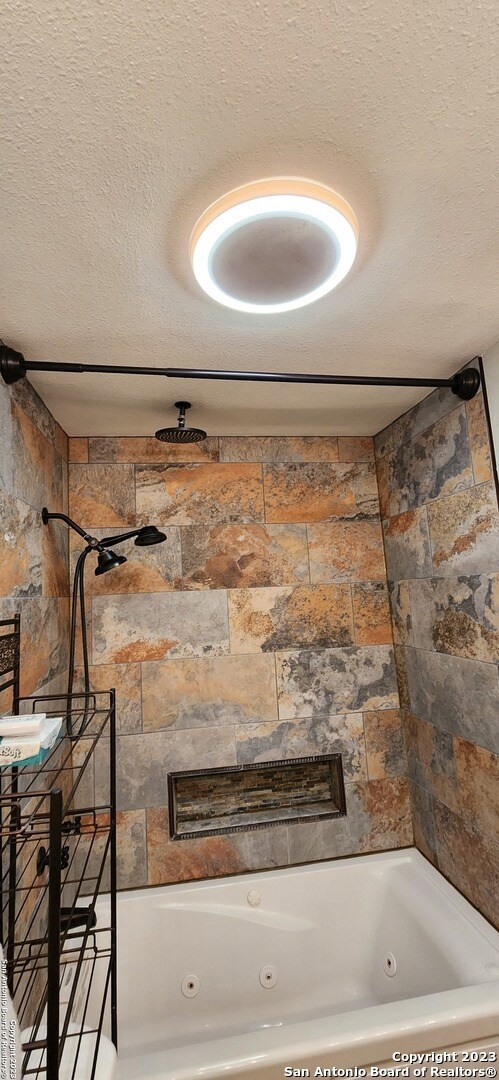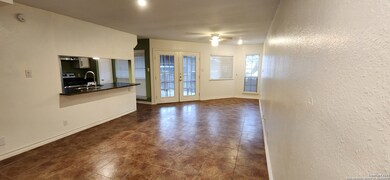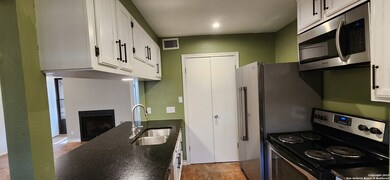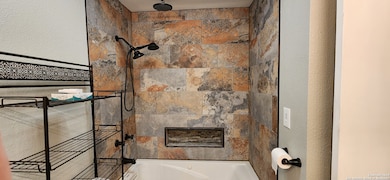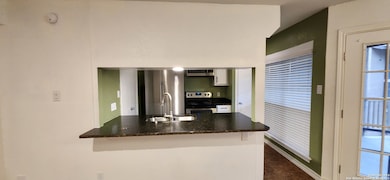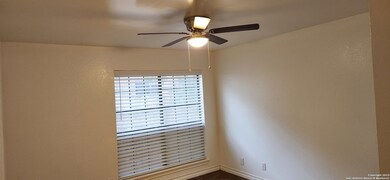8611 Datapoint Dr Unit 59 San Antonio, TX 78229
Medical Center NeighborhoodHighlights
- Converted Garage
- Tile Flooring
- Central Heating and Cooling System
- Detached Garage
- Chandelier
- Combination Dining and Living Room
About This Home
MEDICAL CENTER - GREAT LOCATION USAA, UTSA AREA~~BEAUTIFULLY UPDATED. OPEN FLOOR PLAN~~WALK-IN BEDROOM CLOSET~ TILED FLOORS, RENT INCLUDES WASHER AND DRYER, WATER, TRASH REMOVAL, ~COVERED PARKING SPACE IN FRONT OF UNIT~NO YARD WORK~ LARGE COVERED PATIO & STORAGE ROOM. JACUZZI TUB WITH BLUETOOTH MUSIC. NO STEPS OR STAIRS INSIDE CONDO. A MUST SEE.
Listing Agent
Juanita Fitzpatrick
Home Team of America Listed on: 05/09/2025
Home Details
Home Type
- Single Family
Est. Annual Taxes
- $2,575
Year Built
- Built in 1982
Lot Details
- Wrought Iron Fence
Home Design
- Brick Exterior Construction
- Slab Foundation
- Composition Roof
Interior Spaces
- 701 Sq Ft Home
- 2-Story Property
- Ceiling Fan
- Chandelier
- Wood Burning Fireplace
- Window Treatments
- Combination Dining and Living Room
- Tile Flooring
- Dryer
Kitchen
- Stove
- <<microwave>>
Bedrooms and Bathrooms
- 1 Bedroom
- 1 Full Bathroom
Home Security
- Prewired Security
- Fire and Smoke Detector
Parking
- Detached Garage
- Converted Garage
Utilities
- Central Heating and Cooling System
- Electric Water Heater
Community Details
- Built by TRI-SOURCE
- Point North Subdivision
Listing and Financial Details
- Rent includes wt_sw, grbpu, amnts, parking
- Assessor Parcel Number 136621000590
Map
Source: San Antonio Board of REALTORS®
MLS Number: 1865223
APN: 13662-100-0590
- 8611 Datapoint Dr Unit 68
- 8611 Datapoint Dr Unit 4
- 8655 Datapoint Dr Unit 510
- 8655 Datapoint Dr Unit 205
- 8633 Datapoint Dr Unit 260
- 8633 Datapoint Dr Unit 227
- 8915 Datapoint Dr Unit 37H
- 8915 Datapoint Dr Unit 44B
- 8915 Datapoint Dr Unit 49A
- 8642 Fredericksburg Rd Unit 705-G
- 8642 Fredericksburg Rd Unit 308
- 8642 Fredericksburg Rd Unit 309
- 8642 Fredericksburg Rd Unit 204
- 8642 Fredericksburg Rd Unit 702
- 8415 Fredericksburg Rd Unit 106
- 8415 Fredericksburg Rd Unit 603
- 4111 Medical Dr Unit 105A
- 4111 Medical Dr Unit 308A
- 4111 Medical Dr Unit A 204
- 4107 Medical Dr Unit 2204
- 8611 Datapoint Dr Unit 12
- 8655 Datapoint Dr Unit 703
- 8655 Datapoint Dr Unit 203B
- 8655 Datapoint Dr Unit 408
- 8633 Datapoint Dr
- 8655 Datapoint Dr
- 8715 Datapoint Dr
- 8639 Fairhaven St
- 8915 Datapoint Dr Unit 81B
- 8631 Fairhaven St
- 8642 Fredericksburg Rd Unit 703
- 8642 Fredericksburg Rd
- 8642 Fredericksburg Rd Unit 705-G
- 8415 Fredericksburg Rd Unit 1212-2
- 8415 Fredericksburg Rd Unit 603
- 4120 Copano Bay
- 4132 Copano Bay
- 4119 Medical Dr
- 4107 Medical Dr Unit 1203
- 4107 Medical Dr Unit 7201
