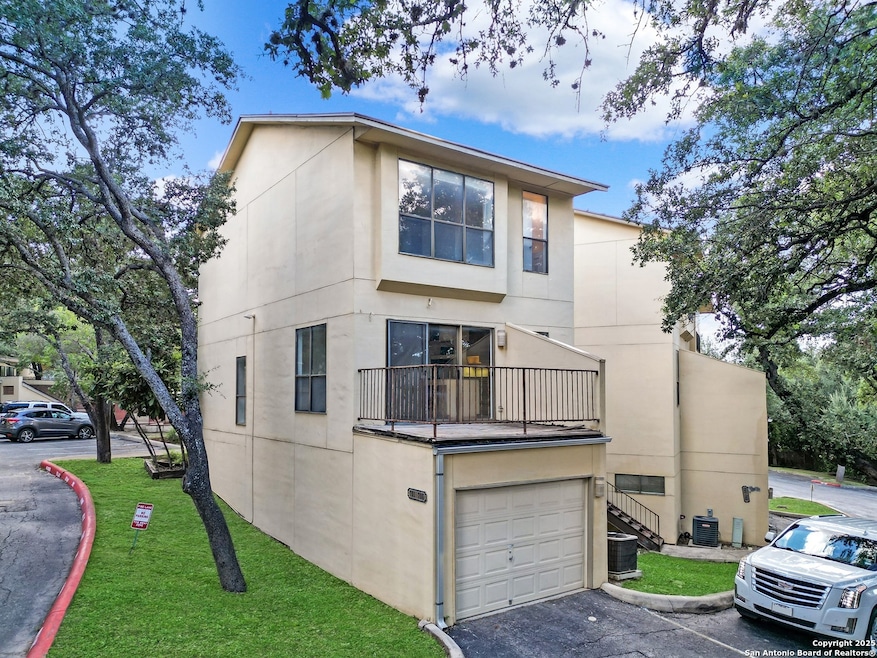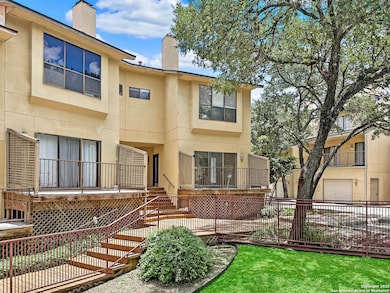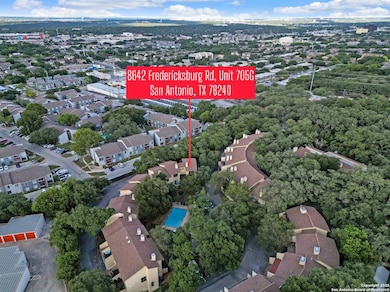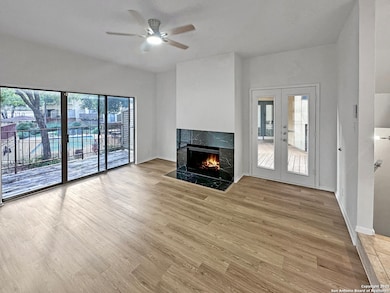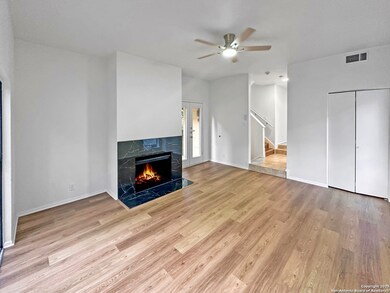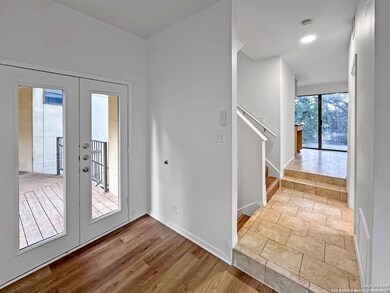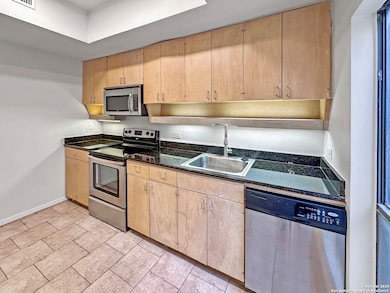
8642 Fredericksburg Rd Unit 705-G San Antonio, TX 78240
Medical Center NeighborhoodEstimated payment $1,595/month
Highlights
- Hot Property
- Utility Room in Garage
- Skylights
- Solid Surface Countertops
- Formal Dining Room
- 1 Car Attached Garage
About This Home
Pool view condo with numerous upgrades in a gated community near I-10 and Loop 410. *The Seller is offering concessions that could help reduce your out-of-pocket costs or help with your interest rate buy-down! Conveniently located just a short drive to UTSA, the Medical Center, USAA, HEB, entertainment, shopping, and a wide selection of restaurants. This home offers 2 bedrooms, 2.5 bathrooms, and a 1 car garage. Enjoy a balcony that overlooks the pool on one side and a deck on the other with impressive city views. Surrounded by mature trees and tucked away from busy streets, the home sits in a quiet corner with only one adjacent neighbor for added privacy. Inside, you'll find luxury vinyl plank and tile flooring throughout with no carpet, a cozy fireplace in the living room, and solid granite counters in the kitchen. Stainless steel appliances include a range, built-in microwave, dishwasher, and refrigerator. The split bedroom layout features large rooms and a newly updated primary bathroom with separate his and hers vanities, quartz countertops, tiled shower, and two closets with a view of the pool. The secondary bedroom includes generous closet space and its own double vanity with quartz counters, tiled shower and tub combo, and plenty of storage. Additional highlights include a powder room on the main floor, a separate laundry room with front-loading washer and dryer included, and a bonus storage room near the garage. Garage door opener is installed and ready to use. Schedule your private showing today and make an offer on this well-appointed poolside condo.
Property Details
Home Type
- Condominium
Est. Annual Taxes
- $3,914
Year Built
- Built in 1985
HOA Fees
- $384 Monthly HOA Fees
Parking
- 1 Car Attached Garage
Home Design
- Slab Foundation
- Composition Roof
- Stucco
Interior Spaces
- 959 Sq Ft Home
- 3-Story Property
- Ceiling Fan
- Skylights
- Window Treatments
- Living Room with Fireplace
- Formal Dining Room
- Utility Room in Garage
- Inside Utility
- Security System Owned
Kitchen
- Breakfast Bar
- Stove
- Microwave
- Ice Maker
- Dishwasher
- Solid Surface Countertops
Flooring
- Ceramic Tile
- Vinyl
Bedrooms and Bathrooms
- 2 Bedrooms
Laundry
- Laundry Room
- Laundry in Garage
- Dryer
- Washer
Schools
- Mcdermott Elementary School
- Rudder Middle School
- Marshall High School
Utilities
- Central Heating and Cooling System
- Electric Water Heater
- Cable TV Available
Community Details
- $250 HOA Transfer Fee
- Secluded Oaks Association
- Secluded Oak Villas Condo Subdivision
- Mandatory home owners association
Listing and Financial Details
- Legal Lot and Block 705 / 107
- Assessor Parcel Number 128581077050
Map
Home Values in the Area
Average Home Value in this Area
Tax History
| Year | Tax Paid | Tax Assessment Tax Assessment Total Assessment is a certain percentage of the fair market value that is determined by local assessors to be the total taxable value of land and additions on the property. | Land | Improvement |
|---|---|---|---|---|
| 2023 | $3,915 | $158,640 | $25,440 | $133,200 |
| 2022 | $3,322 | $134,180 | $24,120 | $110,060 |
| 2021 | $3,193 | $124,570 | $24,120 | $100,450 |
| 2020 | $3,051 | $116,950 | $24,120 | $92,830 |
| 2019 | $3,079 | $114,930 | $24,120 | $90,810 |
| 2018 | $3,043 | $113,520 | $24,120 | $89,400 |
| 2017 | $2,970 | $110,600 | $24,120 | $86,480 |
| 2016 | $2,928 | $109,030 | $24,120 | $84,910 |
| 2015 | -- | $110,000 | $24,120 | $85,880 |
| 2014 | -- | $102,450 | $0 | $0 |
Property History
| Date | Event | Price | Change | Sq Ft Price |
|---|---|---|---|---|
| 06/30/2025 06/30/25 | For Sale | $159,700 | +22.9% | $167 / Sq Ft |
| 09/17/2019 09/17/19 | Off Market | -- | -- | -- |
| 05/09/2019 05/09/19 | Sold | -- | -- | -- |
| 04/09/2019 04/09/19 | Pending | -- | -- | -- |
| 03/29/2019 03/29/19 | For Sale | $129,900 | -- | $135 / Sq Ft |
Purchase History
| Date | Type | Sale Price | Title Company |
|---|---|---|---|
| Warranty Deed | -- | None Listed On Document | |
| Vendors Lien | -- | Presidio Title |
Mortgage History
| Date | Status | Loan Amount | Loan Type |
|---|---|---|---|
| Previous Owner | $104,500 | New Conventional | |
| Previous Owner | $103,200 | New Conventional | |
| Previous Owner | $12,900 | Stand Alone Second | |
| Previous Owner | $129,675 | Seller Take Back |
Similar Homes in San Antonio, TX
Source: San Antonio Board of REALTORS®
MLS Number: 1879905
APN: 12858-107-7050
- 8642 Fredericksburg Rd Unit 308
- 8642 Fredericksburg Rd Unit 309
- 8642 Fredericksburg Rd Unit 204
- 8642 Fredericksburg Rd Unit 702
- 8633 Datapoint Dr Unit 260
- 8633 Datapoint Dr Unit 227
- 8611 Datapoint Dr Unit 68
- 8611 Datapoint Dr Unit 59
- 8611 Datapoint Dr Unit 4
- 8655 Datapoint Dr Unit 510
- 8655 Datapoint Dr Unit 205
- 8415 Fredericksburg Rd Unit 106
- 8415 Fredericksburg Rd Unit 603
- 8915 Aransas Bay
- 4146 St Charles Bay
- 9327 Fernglen Dr
- 8915 Datapoint Dr Unit 37H
- 8915 Datapoint Dr Unit 44B
- 8915 Datapoint Dr Unit 49A
- 4109 Copano Bay
- 8642 Fredericksburg Rd
- 8642 Fredericksburg Rd Unit 703
- 4615 Gardendale St
- 8633 Datapoint Dr
- 8611 Datapoint Dr Unit 59
- 8611 Datapoint Dr Unit 12
- 4635 Hamilton Wolfe Rd
- 8655 Datapoint Dr Unit 703
- 8655 Datapoint Dr Unit 203B
- 8655 Datapoint Dr Unit 408
- 8415 Fredericksburg Rd Unit 603
- 8415 Fredericksburg Rd Unit 1212-2
- 8655 Datapoint Dr
- 8715 Datapoint Dr
- 4132 Copano Bay
- 8602 Cinnamon Creek Dr
- 4120 Copano Bay
- 4146 St Charles Bay
- 8915 Datapoint Dr Unit 81B
- 8802 Cinnamon Creek Dr
