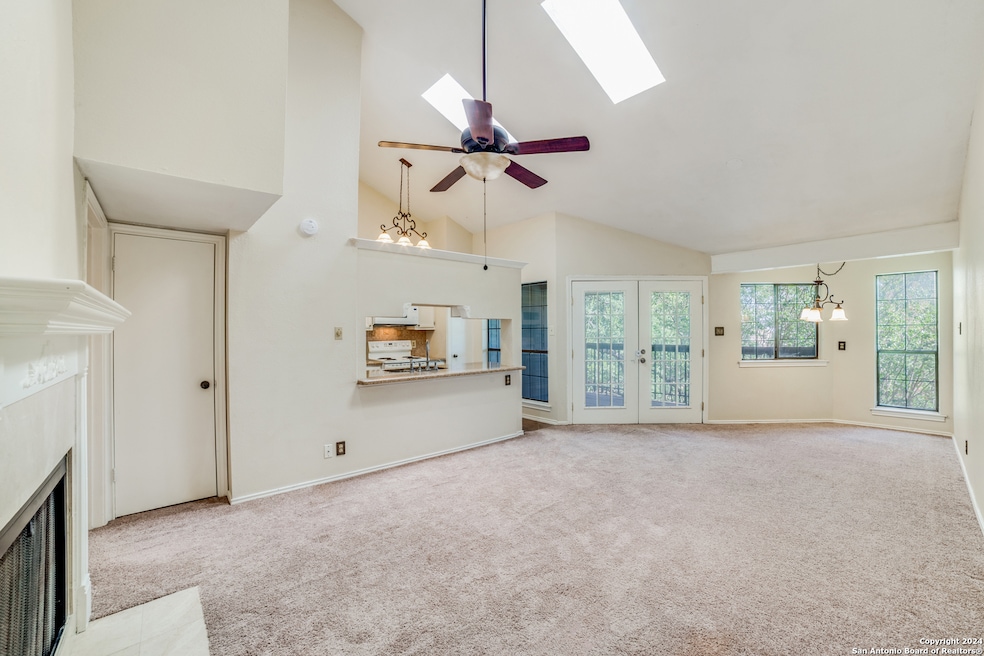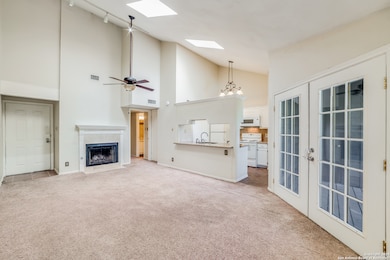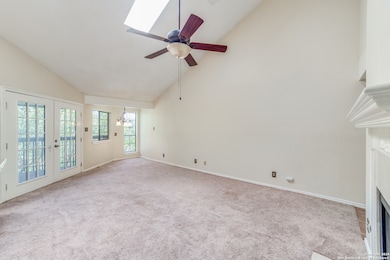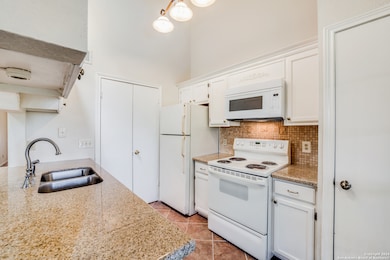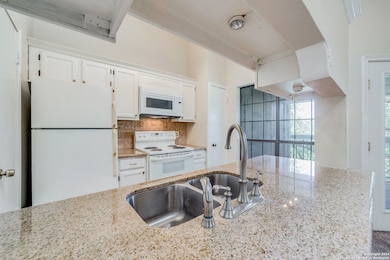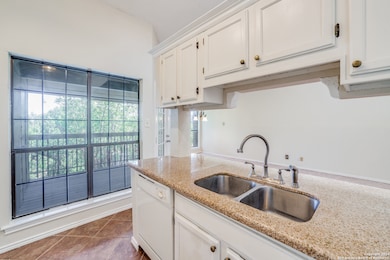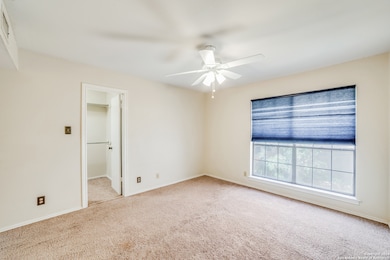8611 Datapoint Dr Unit 64 San Antonio, TX 78229
Medical Center Neighborhood
1
Bed
1
Bath
701
Sq Ft
1982
Built
Highlights
- Mature Trees
- Covered Patio or Porch
- Laundry closet
- Deck
- Walk-In Closet
- Central Heating and Cooling System
About This Home
Welcome to this beautiful one-bedroom, one-bathroom condo featuring high ceilings and abundant natural light throughout. This modern unit offers an open-concept living space with seamless flow between the living, dining, and kitchen areas-perfect for both entertaining and everyday living. The condo includes all appliances and a private balcony where you can enjoy your morning coffee or evening sunsets. Conveniently located within walking distance to Methodist Hospital in the Medical Center area, this home combines comfort with an unbeatable location.
Home Details
Home Type
- Single Family
Year Built
- Built in 1982
Home Design
- Brick Exterior Construction
- Slab Foundation
- Composition Roof
Interior Spaces
- 701 Sq Ft Home
- 2-Story Property
- Ceiling Fan
- Mock Fireplace
- Window Treatments
- Living Room with Fireplace
- Combination Dining and Living Room
- Fire and Smoke Detector
Kitchen
- Stove
- Microwave
- Dishwasher
Flooring
- Carpet
- Linoleum
Bedrooms and Bathrooms
- 1 Bedroom
- Walk-In Closet
- 1 Full Bathroom
Laundry
- Laundry closet
- Dryer
- Washer
- Laundry Tub
Outdoor Features
- Deck
- Covered Patio or Porch
- Rain Gutters
Schools
- Mcdermott Elementary School
- Rudder Middle School
- Marshall High School
Additional Features
- Mature Trees
- Central Heating and Cooling System
Listing and Financial Details
- Rent includes fees, ydmnt, grbpu, parking
- Assessor Parcel Number 136621000640
- Seller Concessions Offered
Map
Source: San Antonio Board of REALTORS®
MLS Number: 1923435
Nearby Homes
- 8655 Datapoint Dr Unit 802
- 8655 Datapoint Dr Unit 205
- 8655 Datapoint Dr Unit 404
- 8655 Datapoint Dr Unit 212
- 8611 Datapoint Dr Unit 68
- 8611 Datapoint Dr Unit 31
- 8633 Datapoint Dr Unit 260
- 8633 Datapoint Dr Unit 226
- 8633 Datapoint Dr Unit 227
- 8642 Fredericksburg Rd Unit 506
- 8642 Fredericksburg Rd Unit 106
- 8642 Fredericksburg Rd Unit 402
- 4134 Copano Bay
- 4109 Copano Bay
- 4107 Medical Dr Unit 7107
- 4107 Medical Dr Unit 1205
- 4107 Medical Dr Unit 8204
- 4107 Medical Dr Unit 1204
- 4111 Medical Dr Unit 308A
- 4111 Medical Dr Unit 105A
- 8611 Datapoint Dr Unit 4
- 8655 Datapoint Dr Unit 404
- 8655 Datapoint Dr Unit 309
- 8633 Datapoint Dr
- 8611 Datapoint Dr
- 8655 Datapoint Dr
- 8715 Datapoint Dr
- 8639 Fairhaven St
- 8915 Datapoint Dr Unit 81B
- 8631 Fairhaven St
- 8642 Fredericksburg Rd
- 8642 Fredericksburg Rd Unit 402
- 8642 Fredericksburg Rd Unit 703
- 8415 Fredericksburg Rd Unit 1212-2
- 8415 Fredericksburg Rd Unit 704
- 4120 Copano Bay
- 4132 Copano Bay
- 4119 Medical Dr
- 4107 Medical Dr Unit 2204
- 4107 Medical Dr Unit 8105
