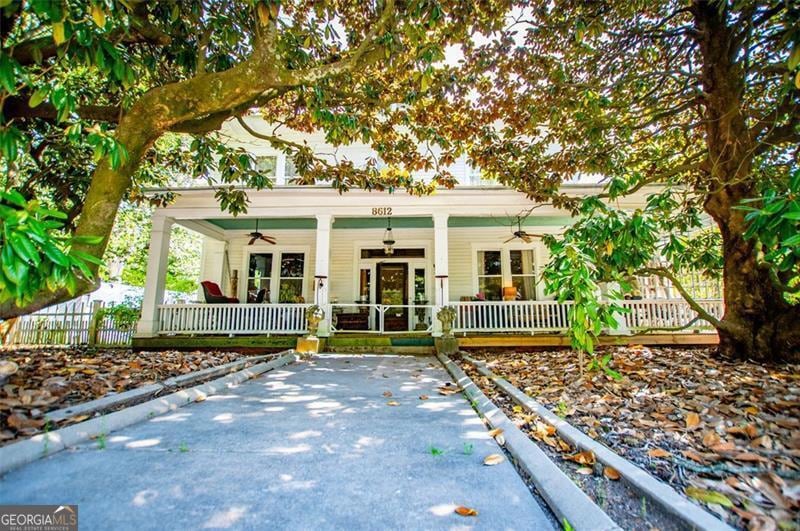8612 Campbellton St Douglasville, GA 30134
Estimated payment $4,418/month
Highlights
- Guest House
- City View
- Colonial Architecture
- Greenhouse
- 3.46 Acre Lot
- Fireplace in Primary Bedroom
About This Home
Step into a timeless treasure nestled in the heart of Douglasville. This historic 5-bedroom, 3 bathroom estate spans 3,620 square feet and is gracefully situated on 3.46 acres of lush, manicured grounds. From the moment you arrive, the home's classic architecture and inviting front porch exude Southern charm. Inside, original hardwood floors lead you through spacious living areas adorned with eight fireplaces, each telling its own story of bygone eras. Library, formal dining and living rooms provide the perfect backdrop for entertaining guests or enjoying quiet family evenings. Beyond the main residence, the property boasts a charming carriage house with an additional 1000+sq ft along with a full bath, ideal for guests or potential rental income. A dedicated greenhouse caters to gardening enthusiasts, while a private well ensures the flourishing of secret gardens that meander through the estate. Children and the young at heart will delight in the whimsical treehouse nestled among mature trees. This estate is more than a home; it's a sanctuary where history meets modern living. Experience the perfect blend of elegance, comfort, and nature in this unparalleled Douglasville gem.
Listing Agent
Rollins Realty Brokerage Phone: 1770789594 License #297790 Listed on: 04/28/2025
Home Details
Home Type
- Single Family
Est. Annual Taxes
- $2,576
Year Built
- Built in 1905
Lot Details
- 3.46 Acre Lot
- Wood Fence
- Private Lot
- Level Lot
- Cleared Lot
- Partially Wooded Lot
- Garden
- Grass Covered Lot
Home Design
- Colonial Architecture
- Block Foundation
- Composition Roof
- Wood Siding
Interior Spaces
- 3,620 Sq Ft Home
- 2-Story Property
- Bookcases
- High Ceiling
- Gas Log Fireplace
- Entrance Foyer
- Family Room with Fireplace
- 8 Fireplaces
- Formal Dining Room
- Home Office
- Library
- Sun or Florida Room
- Wood Flooring
- City Views
- Crawl Space
- Home Security System
- Laundry Room
Kitchen
- Breakfast Area or Nook
- Oven or Range
Bedrooms and Bathrooms
- Fireplace in Primary Bedroom
- Split Bedroom Floorplan
- Bathtub Includes Tile Surround
Parking
- 4 Parking Spaces
- Guest Parking
Outdoor Features
- Greenhouse
- Outbuilding
Schools
- Burnett Elementary School
- Chestnut Log Middle School
- Douglas County High School
Utilities
- Central Heating and Cooling System
- 220 Volts
- Well
- High Speed Internet
- Phone Available
- Cable TV Available
Additional Features
- Guest House
- City Lot
Community Details
- No Home Owners Association
- Laundry Facilities
Listing and Financial Details
- Tax Lot 21
Map
Home Values in the Area
Average Home Value in this Area
Tax History
| Year | Tax Paid | Tax Assessment Tax Assessment Total Assessment is a certain percentage of the fair market value that is determined by local assessors to be the total taxable value of land and additions on the property. | Land | Improvement |
|---|---|---|---|---|
| 2024 | $2,576 | $147,480 | $47,720 | $99,760 |
| 2023 | $2,576 | $140,160 | $44,920 | $95,240 |
| 2022 | $2,284 | $144,000 | $40,000 | $104,000 |
| 2021 | $2,256 | $138,720 | $40,000 | $98,720 |
| 2020 | $2,287 | $138,720 | $40,000 | $98,720 |
| 2019 | $2,042 | $134,760 | $40,000 | $94,760 |
| 2018 | $2,037 | $132,200 | $40,000 | $92,200 |
| 2017 | $1,923 | $115,360 | $38,400 | $76,960 |
| 2016 | $1,966 | $112,760 | $38,400 | $74,360 |
| 2015 | $2,057 | $110,360 | $38,800 | $71,560 |
| 2014 | $1,860 | $101,320 | $37,600 | $63,720 |
| 2013 | -- | $106,560 | $40,000 | $66,560 |
Property History
| Date | Event | Price | List to Sale | Price per Sq Ft |
|---|---|---|---|---|
| 09/29/2025 09/29/25 | Price Changed | $799,900 | -3.0% | $221 / Sq Ft |
| 09/04/2025 09/04/25 | Price Changed | $824,900 | -2.9% | $228 / Sq Ft |
| 07/29/2025 07/29/25 | Price Changed | $849,900 | -5.6% | $235 / Sq Ft |
| 04/28/2025 04/28/25 | For Sale | $899,900 | -- | $249 / Sq Ft |
Purchase History
| Date | Type | Sale Price | Title Company |
|---|---|---|---|
| Deed | $212,500 | -- |
Mortgage History
| Date | Status | Loan Amount | Loan Type |
|---|---|---|---|
| Closed | -- | Seller Take Back |
Source: Georgia MLS
MLS Number: 10509887
APN: 0021-01-5-B-00011
- 8697 Ashley Way
- 8691 Ashley Way
- 8683 Ashley Way
- 8679 Ashley Way
- 8677 Ashley Way
- 8675 Ashley Way
- 8671 Ashley Way
- 8667 Ashley Way
- 8678 Ashley Way
- 8674 Ashley Way
- 8670 Ashley Way
- 8668 Ashley Way
- 8655 Ashley Way
- 8662 Ashley Way
- 8653 Ashley Way
- 8658 Ashley Way
- 8651 Ashley Way
- 8654 Ashley Way
- 8652 Ashley Way
- 8641 Ashley Way
- 8684 Bowden St Unit 8684 Bowden Street
- 6787 Strickland St Unit A
- 8800 Countryside Way
- 8501 Westchester Dr
- 8837 Elma St
- 6327 Cooper St Unit A
- 6694 Young Ct
- 6140 Cooper St
- 8460 Hospital Dr
- 8975 Stonebridge Blvd
- 7141 Crystal Creek Place
- 8020 Colquitt St Unit 1
- 8581 Braylen Manor Dr
- 8138 Willowbank Way
- 6188 Bridlewood Ln
- 6240 Bridlewood Ln
- 8242 Durelee Ln
- 7953 Lake Wind Ct
- 7823 Cambridge Dr
- 6850 John Clark Dr







