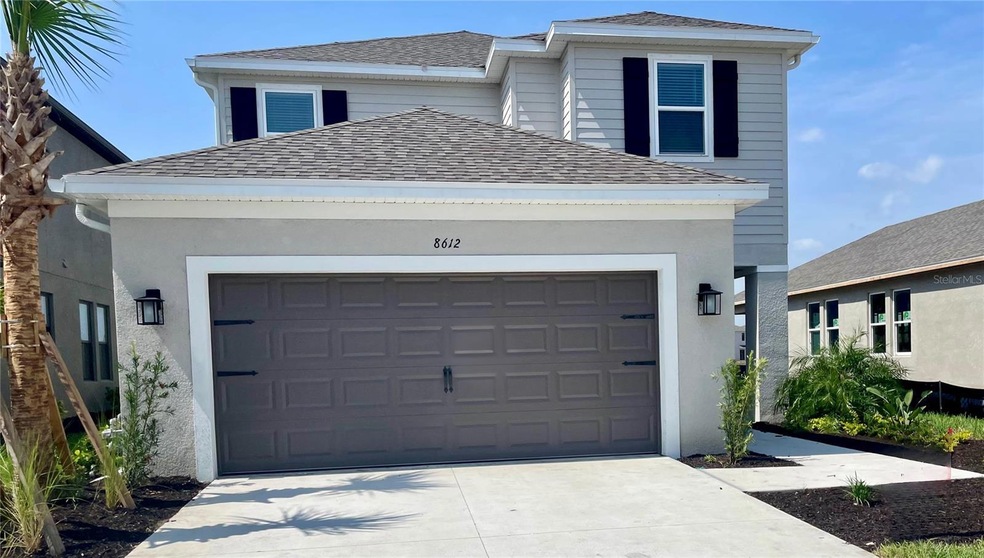
8612 Evening Dr Sarasota, FL 34241
Highlights
- Fitness Center
- Screened Pool
- Gated Community
- Lakeview Elementary School Rated A
- Under Construction
- Pond View
About This Home
As of August 2024Under Construction. MLS#A4611566 REPRESENTATIVE PHOTOS ADDED. July Completion! Experience the ultimate Florida lifestyle in the open-concept Santa Rosa floor plan. This home features 4 bedrooms, 3.5 bathrooms, and a 2-car garage, offering endless possibilities for comfort and enjoyment. The first-floor layout is perfect for entertaining, with a beautifully appointed kitchen flowing into the dining room and airy two-story great room. Upstairs, find secondary bedrooms, one with a private bathroom and two sharing a dual-sink bath. The loft is ideal for relaxing or game nights with the family. Structural options added include: Gourmet kitchen and 8' package interior doors.
Last Agent to Sell the Property
TAYLOR MORRISON RLTY OF FLA Brokerage Phone: 866-495-6006 License #3601813 Listed on: 05/22/2024
Home Details
Home Type
- Single Family
Est. Annual Taxes
- $3,765
Year Built
- Built in 2024 | Under Construction
Lot Details
- 6,844 Sq Ft Lot
- South Facing Home
HOA Fees
- $192 Monthly HOA Fees
Parking
- 2 Car Attached Garage
- Ground Level Parking
- Garage Door Opener
- Driveway
Home Design
- Craftsman Architecture
- Bi-Level Home
- Slab Foundation
- Shingle Roof
- Block Exterior
- Vinyl Siding
- Stucco
Interior Spaces
- 2,138 Sq Ft Home
- High Ceiling
- Sliding Doors
- Family Room
- Loft
- Inside Utility
- Laundry Room
- Pond Views
- Hurricane or Storm Shutters
Kitchen
- <<builtInOvenToken>>
- Cooktop<<rangeHoodToken>>
- <<microwave>>
- Dishwasher
- Disposal
Flooring
- Carpet
- Tile
Bedrooms and Bathrooms
- 4 Bedrooms
- Primary Bedroom on Main
- Walk-In Closet
Eco-Friendly Details
- Reclaimed Water Irrigation System
Pool
- Screened Pool
- Fence Around Pool
Outdoor Features
- Covered patio or porch
- Rain Gutters
Schools
- Lakeview Elementary School
- Sarasota Middle School
- Riverview High School
Utilities
- Central Heating and Cooling System
- Underground Utilities
- Natural Gas Connected
- Tankless Water Heater
- Cable TV Available
Listing and Financial Details
- Home warranty included in the sale of the property
- Visit Down Payment Resource Website
- Tax Lot 2225
- Assessor Parcel Number 0293-14-2225
- $1,736 per year additional tax assessments
Community Details
Overview
- Association fees include pool, recreational facilities
- Evergreen Doug Walkowiak Association, Phone Number (866) 325-0703
- Built by Taylor Morrison
- Cassia At Skye Ranch Subdivision, Santa Rosa Included Floorplan
- On-Site Maintenance
- The community has rules related to deed restrictions
Recreation
- Community Playground
- Fitness Center
- Community Pool
- Community Spa
Security
- Gated Community
Ownership History
Purchase Details
Home Financials for this Owner
Home Financials are based on the most recent Mortgage that was taken out on this home.Similar Homes in Sarasota, FL
Home Values in the Area
Average Home Value in this Area
Purchase History
| Date | Type | Sale Price | Title Company |
|---|---|---|---|
| Special Warranty Deed | $552,400 | Inspired Title Services |
Mortgage History
| Date | Status | Loan Amount | Loan Type |
|---|---|---|---|
| Open | $441,876 | New Conventional |
Property History
| Date | Event | Price | Change | Sq Ft Price |
|---|---|---|---|---|
| 06/22/2025 06/22/25 | Pending | -- | -- | -- |
| 04/30/2025 04/30/25 | For Sale | $575,000 | +4.1% | $269 / Sq Ft |
| 08/26/2024 08/26/24 | Sold | $552,345 | -3.5% | $258 / Sq Ft |
| 07/28/2024 07/28/24 | Pending | -- | -- | -- |
| 07/13/2024 07/13/24 | For Sale | $572,345 | 0.0% | $268 / Sq Ft |
| 06/12/2024 06/12/24 | Pending | -- | -- | -- |
| 05/22/2024 05/22/24 | For Sale | $572,345 | -- | $268 / Sq Ft |
Tax History Compared to Growth
Tax History
| Year | Tax Paid | Tax Assessment Tax Assessment Total Assessment is a certain percentage of the fair market value that is determined by local assessors to be the total taxable value of land and additions on the property. | Land | Improvement |
|---|---|---|---|---|
| 2024 | $3,765 | $106,100 | $106,100 | -- |
| 2023 | $3,765 | $100,300 | $100,300 | $0 |
| 2022 | -- | -- | -- | -- |
Agents Affiliated with this Home
-
Laura Rode

Seller's Agent in 2025
Laura Rode
KELLER WILLIAMS ON THE WATER S
(860) 806-3737
1,032 Total Sales
-
Michelle Campbell
M
Seller's Agent in 2024
Michelle Campbell
TAYLOR MORRISON RLTY OF FLA
(813) 333-1171
1,734 Total Sales
-
Shauna Vitale
S
Buyer's Agent in 2024
Shauna Vitale
ENGEL & VOELKERS VENICE DOWNTOWN
(941) 544-9734
18 Total Sales
-
Brian Partie

Buyer Co-Listing Agent in 2024
Brian Partie
ENGEL + VOELKERS SARASOTA
(941) 544-8298
65 Total Sales
Map
Source: Stellar MLS
MLS Number: A4611566
APN: 0293-14-2225
- 8609 Evening Dr
- 9040 Tequila Sunrise Dr
- 9012 Tequila Sunrise Dr
- 9292 Tequila Sunrise Dr
- 8733 Winter Breeze Way
- 8705 Winter Breeze Way
- 9064 Driven Snow St
- 9012 Driven Snow St
- 8545 Daybreak St
- 9478 Tequila Sunrise Dr
- 8613 Daybreak St
- 8579 Big Dipper Dr
- 8452 Lunar Skye St
- 8588 Daybreak St
- 8689 Daybreak St
- 8693 Daybreak St
- 8697 Daybreak St
- 8701 Daybreak St
- 8705 Daybreak St
- 8709 Daybreak St
