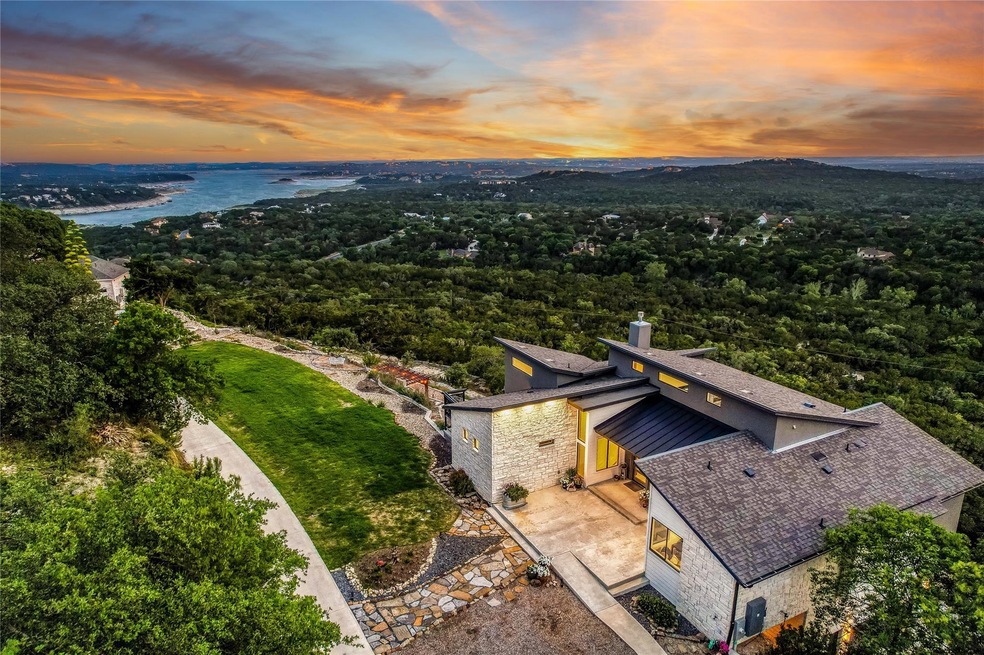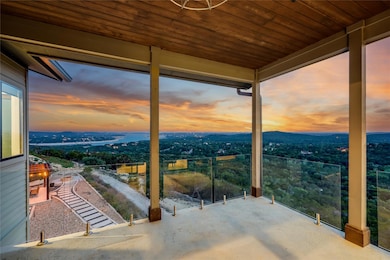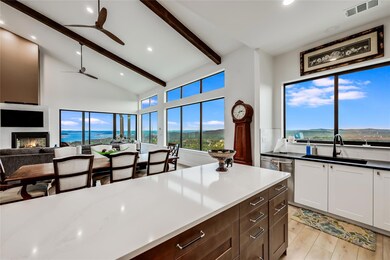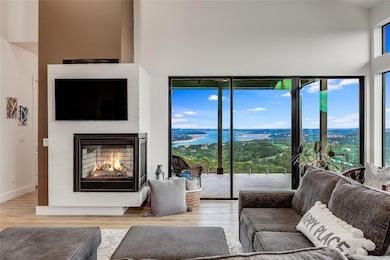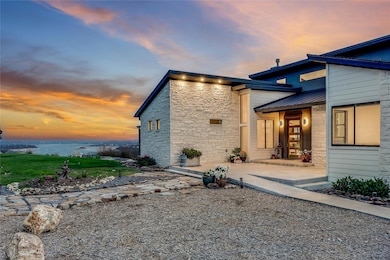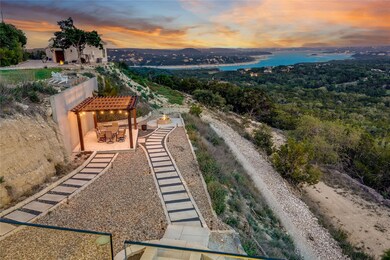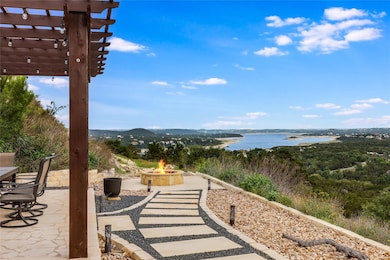
8612 Tip Top Dr Unit 2 Jonestown, TX 78645
Estimated payment $9,954/month
Highlights
- Home Theater
- Above Ground Spa
- Open Floorplan
- Lago Vista Elementary School Rated A-
- Panoramic View
- Community Lake
About This Home
Welcome to Tip Top Drive, a remarkable property that will make you feel on top of the world! This home is a blend of luxury and comfort, offering an expansive 3,432 square feet of living space on a generous 1.39 acre lot.
The residence consists of 3 bedrooms and 3.5 bathrooms that are designed with modern aesthetics and functionality in mind. The dedicated office, media room and game room offer opportunity for more bedroom space is needed. Every room in the house has breathtaking views - be it the surrounding landscape, tranquil lake views or mesmerizing hill country scenery. The house also has an elevator shaft ready for elevator installation.
One standout feature of this home is its hidden room behind the office wall – a unique element that adds mystery and excitement. The property also provides ample parking spaces catering to all your vehicle needs. The 2.5+ car garage has high ceilings, epoxy floor and plenty of room for a workshop! There is a "cave" with power/lights under part of this home that allows some outdoor storage and is a cool feature! Stone paths lead to the easement below which has access to 20+ acres of federally protected land. Local homeowners roam this area on golf cart and ATV's.
The charm of this house extends beyond its boundaries to the vibrant community of Jonestown. The area offers a multitude of amenities that cater to various interests and lifestyles. Outdoor enthusiasts will appreciate the easy access to parks and Lake Travis, while those who enjoy dining out will find an array of restaurants. For those seeking cultural experiences, there are shops/art galleries and music venues within reach as well.
This house at 8612 Tip Top Drive represents more than just a place to live; it embodies a lifestyle filled with tranquility, convenience, and enjoyment. Don't miss out on this opportunity to own a piece of paradise in Jonestown.
Listing Agent
eXp Realty, LLC Brokerage Phone: (512) 645-4000 License #0651281 Listed on: 04/08/2025

Home Details
Home Type
- Single Family
Est. Annual Taxes
- $11,100
Year Built
- Built in 2020
Lot Details
- 1.39 Acre Lot
- Northeast Facing Home
- Private Entrance
- Landscaped
- Native Plants
- Private Yard
Parking
- 3 Car Attached Garage
- Workshop in Garage
- Inside Entrance
- Aggregate Flooring
- Additional Parking
Property Views
- Lake
- Panoramic
- Canyon
- Hills
Home Design
- Slab Foundation
- Shingle Roof
- Metal Roof
- Stone Siding
- HardiePlank Type
- Stucco
Interior Spaces
- 3,432 Sq Ft Home
- 2-Story Property
- Open Floorplan
- Built-In Features
- Bookcases
- Bar
- High Ceiling
- Ceiling Fan
- Recessed Lighting
- Double Sided Fireplace
- Double Pane Windows
- Window Treatments
- Living Room with Fireplace
- Multiple Living Areas
- Dining Area
- Home Theater
- Home Office
- Game Room
- Storage Room
- Fire and Smoke Detector
Kitchen
- Open to Family Room
- Breakfast Bar
- Built-In Electric Oven
- Gas Cooktop
- Dishwasher
- Kitchen Island
- Quartz Countertops
- Disposal
Flooring
- Wood
- Carpet
- Marble
- Tile
Bedrooms and Bathrooms
- 4 Bedrooms | 3 Main Level Bedrooms
- Primary Bedroom on Main
- Walk-In Closet
- In-Law or Guest Suite
- Double Vanity
- Soaking Tub
- Garden Bath
- Walk-in Shower
Outdoor Features
- Above Ground Spa
- Balcony
- Deck
- Covered patio or porch
- Rain Gutters
Schools
- Lago Vista Elementary And Middle School
- Lago Vista High School
Utilities
- Central Heating and Cooling System
- Propane
- Septic Tank
- High Speed Internet
- Phone Available
- Cable TV Available
Listing and Financial Details
- Assessor Parcel Number 01806306060000
Community Details
Overview
- No Home Owners Association
- Tip Top Subdivision
- Electric Vehicle Charging Station
- Community Lake
Amenities
- Community Library
Recreation
- Park
Map
Home Values in the Area
Average Home Value in this Area
Property History
| Date | Event | Price | Change | Sq Ft Price |
|---|---|---|---|---|
| 07/04/2025 07/04/25 | Price Changed | $1,630,000 | -1.2% | $475 / Sq Ft |
| 06/12/2025 06/12/25 | Price Changed | $1,650,000 | -5.7% | $481 / Sq Ft |
| 05/05/2025 05/05/25 | For Sale | $1,750,000 | 0.0% | $510 / Sq Ft |
| 04/25/2025 04/25/25 | Off Market | -- | -- | -- |
| 04/08/2025 04/08/25 | For Sale | $1,750,000 | -- | $510 / Sq Ft |
Similar Homes in the area
Source: Unlock MLS (Austin Board of REALTORS®)
MLS Number: 7327261
APN: 180053
- 8608 Kelly Cove
- 8600 Kelly Cove
- 8509 Kelly Cove
- 8413 Kelly Cove
- 18301 Ranchland Hills Vista Ville
- 9208 RANCHLAND HILLS Ranchland Hill Vista
- 18508 Hobby Ln
- 8403 Rock Cliff Dr
- TBD Nina Ln
- 17901 Ranchland Hills Vista Hills
- 8213 Moon Rise Trail
- 17901 Ranchland Hills Vista
- 8211 Moon Rise Trail
- 8209 Moon Rise Trail
- 8200 Moon Rise Trail
- 17933 Ranchland Hills Vista
- 8412 Rock Cliff Dr
- 8207 Moon Rise Trail
- 8205 Moon Rise Trail
- 00 F M Road 1431
- 17545 E Reed Parks Rd Unit 2
- 10715 W Darleen Dr
- 6917 Trimaran Cove
- 17009 E Darleen Dr
- 10808 Ridgeway St
- 10905 Elm St
- 11003 2nd St
- 18205 Fair Ln
- 0 Farm To Market Road 1431
- 18306 Roundrock Rd
- 8424 Bronco Buster Trail
- 17905 Cross St Unit B
- 8607 Blue Sky Ln
- 20809 Peacemaker Trail
- 225 John Webster St
- 7705 Debbie Dr Unit C
- 6607 Avenida Ann Dr
- 7811 Dakota Cir
- 20103 Park Strip St Unit A
- 20201 Park Strip St Unit A
