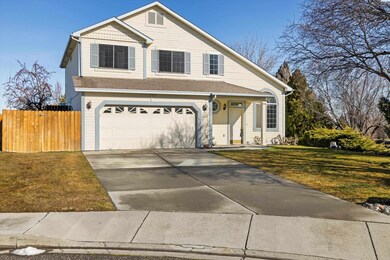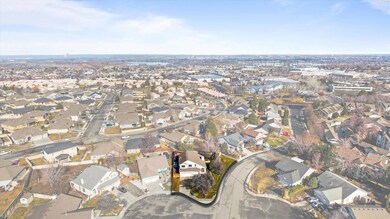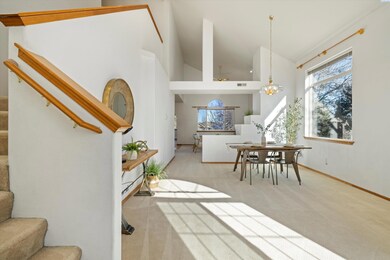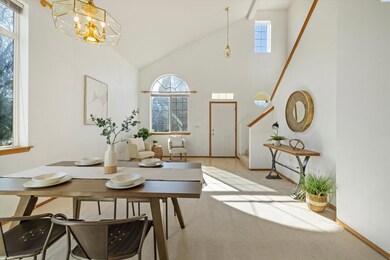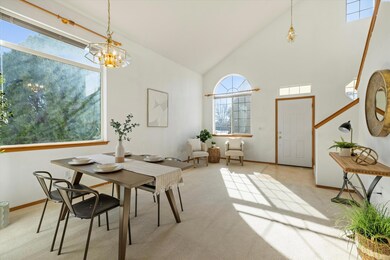
8612 W Klamath Ave Kennewick, WA 99336
Highlights
- Primary Bedroom Suite
- Living Room with Fireplace
- Main Floor Bedroom
- Fruit Trees
- Vaulted Ceiling
- Bonus Room
About This Home
As of March 2025MLS# 281906 "Step into your future oasis with this magnificent 2-story residence, perfectly situated on a generous corner lot in a tranquil cul-de-sac. This home features 4 well-appointed bedrooms and 3 full bathrooms, providing ample space for both family and guests. One of the bedrooms and a full bathroom conveniently located on the main level make it ideal for visitors or those seeking ease of access.As you enter, you’ll be greeted by soaring high ceilings that create a sense of grandeur and openness. The thoughtfully designed open concept layout seamlessly connects the living areas, enhanced by a cozy wood fireplace in the living room—perfect for creating warm, inviting memories.The high ceilings and open concept layout create an airy atmosphere.You will love multiple tall windows to let in the morning light. Enjoy culinary delights in the open kitchen featuring breakfast bar. Retreat to the enormous master suite, a true sanctuary featuring elegant French doors, a dual vanity for convenience, and a luxurious tub and shower combo. The spacious walk-in closet ensures you have plenty of storage for your wardrobe. The expansive bonus area overlooks a beautifully landscaped backyard, perfect for entertaining or enjoying quiet evenings. Additionally, bonus area is equipped with its own mini split. Brand new water heater recently installed. This residence is ideal for families of all sizes. With an abundance of storage options throughout the home and a large laundry room designed for efficiency, this property caters to your every need.The nicely landscaped backyard is fully fenced and offers beautiful matured trees including few fruit trees. Located in a highly desirable neighborhood, you’ll find yourself just moments away from all essential amenities and in proximity to top-rated schools, making it a perfect choice for families. Don’t miss the opportunity to call this beautiful property your own!"
Home Details
Home Type
- Single Family
Est. Annual Taxes
- $3,457
Year Built
- Built in 1996
Lot Details
- 0.25 Acre Lot
- Cul-De-Sac
- Fenced
- Corner Lot
- Fruit Trees
Home Design
- Slab Foundation
- Composition Shingle Roof
Interior Spaces
- 2,600 Sq Ft Home
- 2-Story Property
- Vaulted Ceiling
- Ceiling Fan
- Wood Burning Fireplace
- Vinyl Clad Windows
- Great Room
- Family Room
- Living Room with Fireplace
- Formal Dining Room
- Open Floorplan
- Bonus Room
- Storage
- Laundry Room
Kitchen
- Breakfast Bar
- Oven or Range
- Microwave
- Dishwasher
- Granite Countertops
- Laminate Countertops
- Disposal
Flooring
- Carpet
- Laminate
- Vinyl
Bedrooms and Bathrooms
- 4 Bedrooms
- Main Floor Bedroom
- Primary Bedroom Suite
- Double Master Bedroom
- Walk-In Closet
- 3 Full Bathrooms
Parking
- 2 Car Attached Garage
- Garage Door Opener
- Off-Street Parking
Outdoor Features
- Open Patio
- Shed
- Porch
Utilities
- Central Air
- Furnace
Ownership History
Purchase Details
Home Financials for this Owner
Home Financials are based on the most recent Mortgage that was taken out on this home.Map
Similar Homes in Kennewick, WA
Home Values in the Area
Average Home Value in this Area
Purchase History
| Date | Type | Sale Price | Title Company |
|---|---|---|---|
| Warranty Deed | $516,000 | Ticor Title |
Mortgage History
| Date | Status | Loan Amount | Loan Type |
|---|---|---|---|
| Open | $516,000 | VA |
Property History
| Date | Event | Price | Change | Sq Ft Price |
|---|---|---|---|---|
| 03/31/2025 03/31/25 | Sold | $516,000 | -1.7% | $198 / Sq Ft |
| 02/28/2025 02/28/25 | Pending | -- | -- | -- |
| 02/21/2025 02/21/25 | For Sale | $524,900 | -- | $202 / Sq Ft |
Tax History
| Year | Tax Paid | Tax Assessment Tax Assessment Total Assessment is a certain percentage of the fair market value that is determined by local assessors to be the total taxable value of land and additions on the property. | Land | Improvement |
|---|---|---|---|---|
| 2024 | $3,458 | $456,220 | $70,000 | $386,220 |
| 2023 | $3,458 | $432,810 | $70,000 | $362,810 |
| 2022 | $3,086 | $350,880 | $70,000 | $280,880 |
| 2021 | $3,047 | $315,770 | $70,000 | $245,770 |
| 2020 | $3,089 | $302,330 | $40,000 | $262,330 |
| 2019 | $2,651 | $293,290 | $40,000 | $253,290 |
| 2018 | $2,784 | $257,100 | $40,000 | $217,100 |
| 2017 | $2,554 | $220,920 | $40,000 | $180,920 |
| 2016 | $2,597 | $220,920 | $40,000 | $180,920 |
| 2015 | $2,509 | $220,920 | $40,000 | $180,920 |
| 2014 | -- | $211,790 | $34,000 | $177,790 |
| 2013 | -- | $211,790 | $34,000 | $177,790 |
Source: Pacific Regional MLS
MLS Number: 281906
APN: 131993060001008
- 8752 W Metaline Ave
- 706 N Montana Place
- 813 N Louisiana St
- 8517 W Entiat Place
- 2300 Michael Ave
- 9061 W Deschutes Dr
- 8400 W Clearwater Place
- 8801 W Clearwater Place
- 8142 W Clearwater Place
- 506 Meadows Dr S
- 510 Hogan Ct
- 9138 W Yellowstone Ave
- 8548 W Canyon Ave
- 1921 Meadows Dr N
- 8840 W Clearwater Ave
- 9136 W Arrowhead Ave
- 7901 W Clearwater Ave Unit 154
- 7901 W Clearwater Ave
- 7901 W Clearwater Ave Unit 167
- 7901 W Clearwater Ave Unit 201


