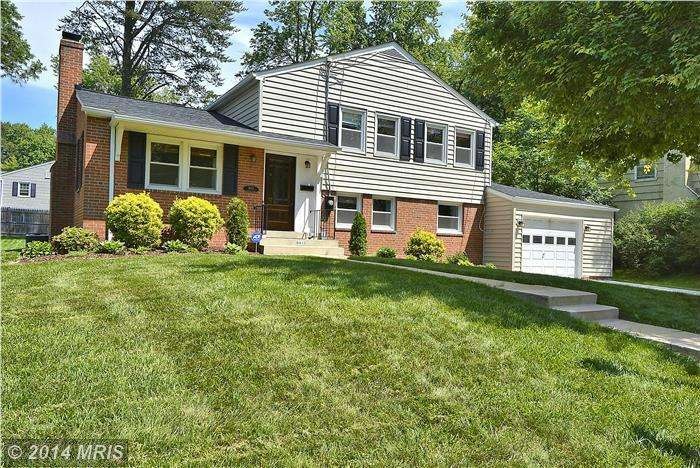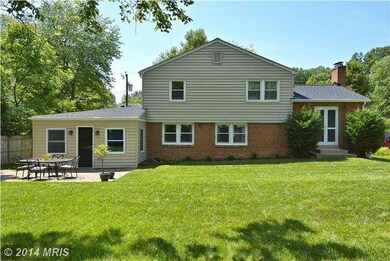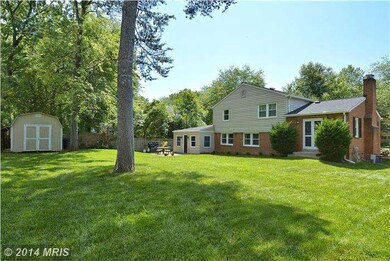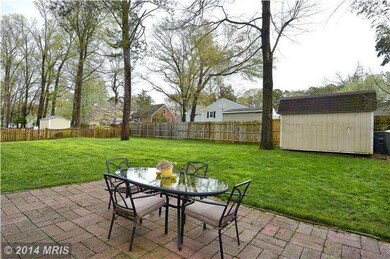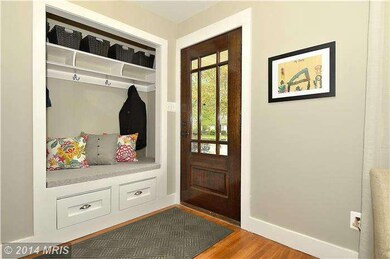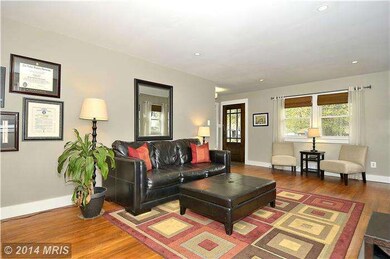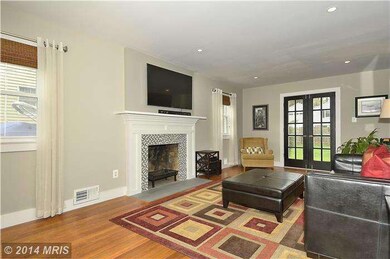
8613 Cushman Place Alexandria, VA 22308
Fort Hunt NeighborhoodHighlights
- Gourmet Kitchen
- Open Floorplan
- No HOA
- Waynewood Elementary School Rated A-
- Sun or Florida Room
- Upgraded Countertops
About This Home
As of October 2021PRICED FOR QUICK $ALE!! Plus offering up to $7,500 SELLER CONCESSION!!! Great value in this turn-key home! Updated throughout, including open kit/DR/FR, LR and LL bedroom. New roof, windows. and sunroom...loads of updates. Modern twist on a classic model. One of the freshest updates in the neighborhood WILL NOT LAST AT THIS PRICE. Seller will purchase home warranty for buyer.
Home Details
Home Type
- Single Family
Est. Annual Taxes
- $5,719
Year Built
- Built in 1960
Lot Details
- 10,624 Sq Ft Lot
- Partially Fenced Property
- Board Fence
- Landscaped
- Property is in very good condition
- Property is zoned 130
Parking
- 1 Car Attached Garage
- Garage Door Opener
- Driveway
- Off-Street Parking
Home Design
- Split Level Home
- Brick Exterior Construction
- Asphalt Roof
Interior Spaces
- Property has 3 Levels
- Open Floorplan
- Built-In Features
- Wainscoting
- Brick Wall or Ceiling
- Recessed Lighting
- Fireplace Mantel
- Insulated Windows
- Window Screens
- French Doors
- Insulated Doors
- Entrance Foyer
- Family Room
- Living Room
- Dining Room
- Sun or Florida Room
- Finished Basement
- Sump Pump
Kitchen
- Gourmet Kitchen
- Breakfast Area or Nook
- Gas Oven or Range
- Range Hood
- Extra Refrigerator or Freezer
- Freezer
- Dishwasher
- Upgraded Countertops
- Disposal
Bedrooms and Bathrooms
- 4 Bedrooms
- En-Suite Primary Bedroom
Laundry
- Laundry Room
- Front Loading Dryer
- Washer
Home Security
- Motion Detectors
- Monitored
- Carbon Monoxide Detectors
- Fire and Smoke Detector
Outdoor Features
- Patio
- Shed
Utilities
- Forced Air Heating and Cooling System
- Humidifier
- Vented Exhaust Fan
- Natural Gas Water Heater
- Multiple Phone Lines
- Cable TV Available
Community Details
- No Home Owners Association
Listing and Financial Details
- Home warranty included in the sale of the property
- Tax Lot 14
- Assessor Parcel Number 102-4-5-20-14
Ownership History
Purchase Details
Home Financials for this Owner
Home Financials are based on the most recent Mortgage that was taken out on this home.Purchase Details
Home Financials for this Owner
Home Financials are based on the most recent Mortgage that was taken out on this home.Purchase Details
Home Financials for this Owner
Home Financials are based on the most recent Mortgage that was taken out on this home.Similar Homes in Alexandria, VA
Home Values in the Area
Average Home Value in this Area
Purchase History
| Date | Type | Sale Price | Title Company |
|---|---|---|---|
| Deed | $800,000 | Mid Atlantic Stlmt Svcs Llc | |
| Warranty Deed | $647,500 | -- | |
| Warranty Deed | $550,000 | -- |
Mortgage History
| Date | Status | Loan Amount | Loan Type |
|---|---|---|---|
| Open | $640,000 | New Conventional | |
| Previous Owner | $602,850 | VA | |
| Previous Owner | $609,344 | VA | |
| Previous Owner | $668,867 | VA | |
| Previous Owner | $568,150 | VA |
Property History
| Date | Event | Price | Change | Sq Ft Price |
|---|---|---|---|---|
| 10/25/2021 10/25/21 | Sold | $800,000 | +2.6% | $385 / Sq Ft |
| 09/21/2021 09/21/21 | Pending | -- | -- | -- |
| 09/17/2021 09/17/21 | For Sale | $779,900 | +20.4% | $375 / Sq Ft |
| 09/29/2014 09/29/14 | Sold | $647,500 | -0.2% | $316 / Sq Ft |
| 08/24/2014 08/24/14 | Pending | -- | -- | -- |
| 07/27/2014 07/27/14 | Price Changed | $649,000 | -1.7% | $317 / Sq Ft |
| 07/14/2014 07/14/14 | For Sale | $659,900 | +20.0% | $322 / Sq Ft |
| 04/11/2013 04/11/13 | Sold | $550,000 | -4.3% | $270 / Sq Ft |
| 03/13/2013 03/13/13 | Pending | -- | -- | -- |
| 03/05/2013 03/05/13 | For Sale | $574,927 | -- | $282 / Sq Ft |
Tax History Compared to Growth
Tax History
| Year | Tax Paid | Tax Assessment Tax Assessment Total Assessment is a certain percentage of the fair market value that is determined by local assessors to be the total taxable value of land and additions on the property. | Land | Improvement |
|---|---|---|---|---|
| 2024 | $9,801 | $798,080 | $353,000 | $445,080 |
| 2023 | $9,731 | $818,850 | $360,000 | $458,850 |
| 2022 | $8,576 | $708,430 | $315,000 | $393,430 |
| 2021 | $7,922 | $640,960 | $315,000 | $325,960 |
| 2020 | $8,439 | $634,520 | $315,000 | $319,520 |
| 2019 | $7,434 | $595,620 | $297,000 | $298,620 |
| 2018 | $6,850 | $595,620 | $297,000 | $298,620 |
| 2017 | $6,999 | $573,130 | $286,000 | $287,130 |
| 2016 | $6,985 | $573,130 | $286,000 | $287,130 |
| 2015 | $6,741 | $573,130 | $286,000 | $287,130 |
| 2014 | -- | $527,650 | $280,000 | $247,650 |
Agents Affiliated with this Home
-
Jason Quimby

Seller's Agent in 2021
Jason Quimby
KW Metro Center
(703) 946-5298
56 in this area
102 Total Sales
-
Kate Catalina
K
Buyer's Agent in 2021
Kate Catalina
Coldwell Banker (NRT-Southeast-MidAtlantic)
(703) 629-0035
1 in this area
1 Total Sale
-
Tricia Kordon

Seller's Agent in 2014
Tricia Kordon
Metropol Realty
(703) 859-2445
1 in this area
12 Total Sales
-
Jane-Ellen Monson
J
Buyer's Agent in 2014
Jane-Ellen Monson
Keller Williams, LLC
(703) 795-2657
2 in this area
5 Total Sales
-
Dorry Kee

Seller's Agent in 2013
Dorry Kee
RE/MAX
(703) 713-6642
2 in this area
122 Total Sales
Map
Source: Bright MLS
MLS Number: 1003109792
APN: 1024-05200014
- 1102 Alden Rd
- 8620 Conover Place
- 8628 Plymouth Rd
- 906 Danton Ln
- 8408 Conover Place
- 1109 Neal Dr
- 902 Emerald Dr
- 1112 Neal Dr
- 8604 Pilgrim Ct
- 8401 Felton Ln
- 8827 Camfield Dr
- 8809 Vernon View Dr
- 8817 Vernon View Dr
- 1003 Collingwood Rd
- 8303 Fort Hunt Rd
- 1205 Collingwood Rd
- 8908 Vernon View Dr
- 8260 Colling Manor Ct
- Hampton II Plan at Collingwood Chase
- 8280 Colling Manor Ct
