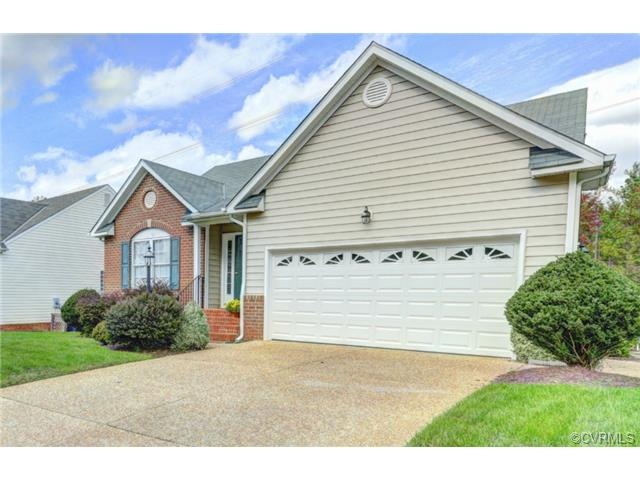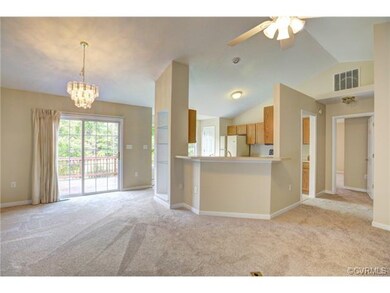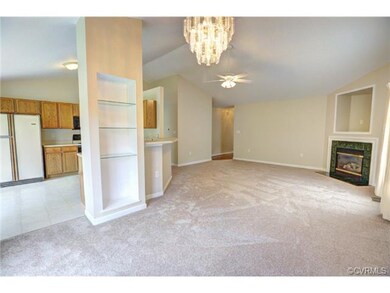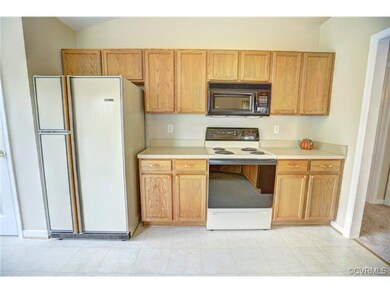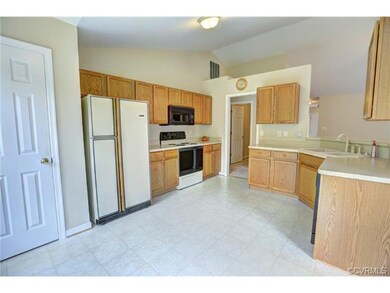
8613 Seabrook Cir Chesterfield, VA 23832
Birkdale NeighborhoodEstimated Value: $342,727 - $389,000
About This Home
As of February 2015NOW AVAILABLE--8613 SEABROOK CIRCLE IN DESIRABLE BIRKDALE SUBDIVISION! "Community" is the place for this lovely, turnkey home. In addition to all the benefits of the association-- a golf course, jogging path, kiddie pool, putting green tennis court, shopping, dining, proximity to major highway arteries... this amazing Patio Home is a haven for its owners. Open floor plan, one-level living at its finest! Beautiful rooms include, Formal Dining Room, with french doors to the rear deck, HUGE Great Room with vaulted ceilings and a gas fireplace. Additionally, this home offers a sizable Eat In Kitchen with Vaulted Ceilings and access to the rear deck, a Master with a fabulous Master Bath, en suite, and a second bedroom-full bath in neutral tones ALL with great natural light. A lovely Foyer greets guests and family, alike. Adjourn to the impeccably-manicured back yard for morning coffee or afternoon tea. With an over sized 2-car Garage for vehicles and storage, all the amenities that this great home has to offer and a most competitive price of $199,950, it will be gone fast. Don't wait. Schedule your showing today!
Home Details
Home Type
- Single Family
Est. Annual Taxes
- $25
Year Built
- 1999
Lot Details
- 6,970
Home Design
- Composition Roof
Flooring
- Wood
- Partially Carpeted
- Vinyl
Bedrooms and Bathrooms
- 2 Bedrooms
- 2 Full Bathrooms
Additional Features
- Property has 1 Level
- Forced Air Heating and Cooling System
Listing and Financial Details
- Assessor Parcel Number 726-666-23-17-00000
Ownership History
Purchase Details
Home Financials for this Owner
Home Financials are based on the most recent Mortgage that was taken out on this home.Purchase Details
Home Financials for this Owner
Home Financials are based on the most recent Mortgage that was taken out on this home.Similar Homes in Chesterfield, VA
Home Values in the Area
Average Home Value in this Area
Purchase History
| Date | Buyer | Sale Price | Title Company |
|---|---|---|---|
| Salone Michele B | $189,000 | -- | |
| Scott James P | $143,000 | -- |
Mortgage History
| Date | Status | Borrower | Loan Amount |
|---|---|---|---|
| Open | Salone Michele B | $189,000 | |
| Previous Owner | Scott James P | $60,000 |
Property History
| Date | Event | Price | Change | Sq Ft Price |
|---|---|---|---|---|
| 02/19/2015 02/19/15 | Sold | $189,000 | -5.5% | $143 / Sq Ft |
| 12/21/2014 12/21/14 | Pending | -- | -- | -- |
| 10/21/2014 10/21/14 | For Sale | $199,950 | -- | $151 / Sq Ft |
Tax History Compared to Growth
Tax History
| Year | Tax Paid | Tax Assessment Tax Assessment Total Assessment is a certain percentage of the fair market value that is determined by local assessors to be the total taxable value of land and additions on the property. | Land | Improvement |
|---|---|---|---|---|
| 2024 | $25 | $278,800 | $74,000 | $204,800 |
| 2023 | $2,424 | $266,400 | $71,000 | $195,400 |
| 2022 | $2,329 | $253,200 | $71,000 | $182,200 |
| 2021 | $909 | $232,700 | $70,000 | $162,700 |
| 2020 | $2,095 | $220,500 | $69,000 | $151,500 |
| 2019 | $2,055 | $216,300 | $67,000 | $149,300 |
| 2018 | $2,021 | $212,700 | $67,000 | $145,700 |
| 2017 | $1,992 | $207,500 | $64,000 | $143,500 |
| 2016 | $1,901 | $198,000 | $63,000 | $135,000 |
| 2015 | $1,853 | $190,400 | $63,000 | $127,400 |
| 2014 | $1,750 | $179,700 | $60,000 | $119,700 |
Agents Affiliated with this Home
-
Clayton Gits

Seller's Agent in 2015
Clayton Gits
Real Broker LLC
(804) 601-4960
17 in this area
672 Total Sales
-
Beth Pretty

Buyer's Agent in 2015
Beth Pretty
KW Metro Center
(804) 922-6243
8 in this area
216 Total Sales
Map
Source: Central Virginia Regional MLS
MLS Number: 1428534
APN: 726-66-62-31-700-000
- 13831 Ashbourne Hollow Cir
- 8300 N Spring Run Rd
- 14312 Ashdale Way
- 8412 Royal Birkdale Dr
- 8801 Thornton Heath Dr
- 13919 Citation Dr
- 7713 Flag Tail Dr
- 14407 Mission Hills Loop
- 7506 Whirlaway Dr
- 7700 Gallant Fox Ct
- 7300 Key Deer Cir
- 8949 Lavenham Loop
- 13705 Nashua Place
- 8401 Bethia Rd
- 13721 Kentucky Derby Ct
- 14424 Ashleyville Ln
- 7334 Norwood Pond Place
- 10013 Brading Ln
- 7713 Northern Dancer Ct
- 9325 Lavenham Ct
- 8613 Seabrook Cir
- 8607 Seabrook Cir
- 8619 Seabrook Cir
- 8601 Seabrook Cir
- 8625 Seabrook Cir
- 9500 Royal Birkdale Dr
- 8600 Seabrook Cir
- 8631 Seabrook Cir
- 8606 Seabrook Cir
- 8612 Seabrook Cir
- 9501 Royal Birkdale Dr
- 8618 Seabrook Cir
- 8501 Easton Ridge Place
- 8624 Seabrook Cir
- 8513 Easton Ridge Place
- 8519 Easton Ridge Place
- 8701 Torrey Pines Dr
- 13855 Ashbourne Hollow Cir
- 8531 Easton Ridge Place
- 13849 Ashbourne Hollow Cir
