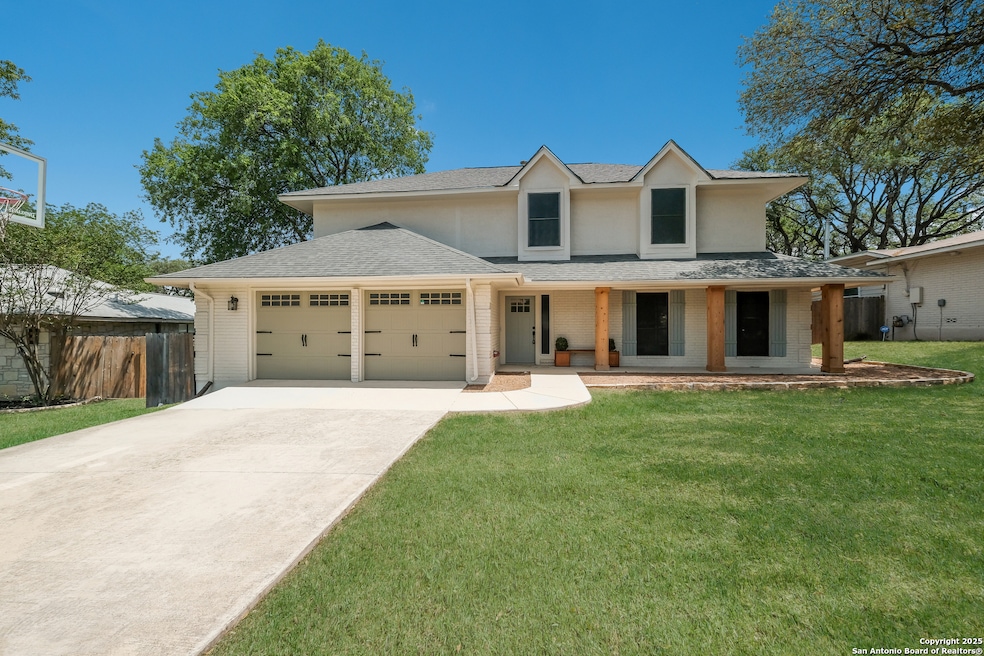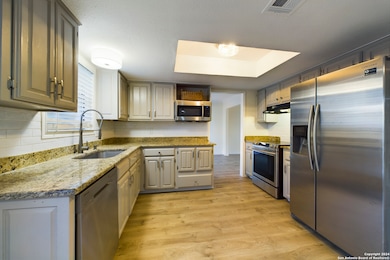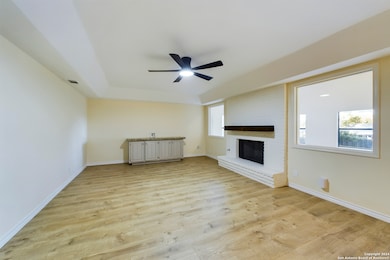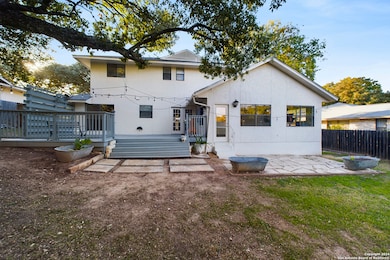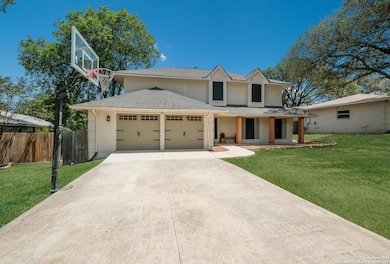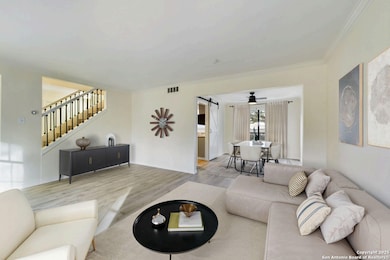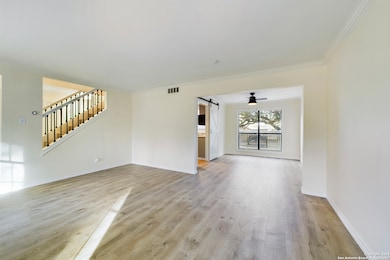8614 Brookhaven Dr San Antonio, TX 78217
MacArthur NeighborhoodHighlights
- All Bedrooms Downstairs
- Deck
- Eat-In Kitchen
- Mature Trees
- 2 Car Attached Garage
- Walk-In Closet
About This Home
Welcome to your beautifully refreshed home in the heart of San Antonio! This spacious two-story offers 4 bedrooms, 2.5 bathrooms, multiple living and dining areas, plus a bright sunroom that's perfect for relaxing mornings or cozy evenings. The open-concept layout is filled with natural light and features stylish updates, including luxury vinyl plank flooring, plush new carpet, and freshly painted interiors and exteriors. Upstairs, all bedrooms are conveniently tucked away, with the primary suite offering a generous retreat complete with a walk-in closet and private bath. Step outside to a large deck and private backyard-ideal for entertaining. Located less than 3 miles from San Antonio International Airport with quick access to 410 and 281, this home combines comfort with convenience.
Listing Agent
Amanda Villarreal
Keller Williams City-View Listed on: 11/17/2025
Home Details
Home Type
- Single Family
Est. Annual Taxes
- $8,108
Year Built
- Built in 1983
Lot Details
- 9,540 Sq Ft Lot
- Mature Trees
Home Design
- Brick Exterior Construction
- Slab Foundation
- Composition Roof
- Masonry
- Stucco
Interior Spaces
- 2,195 Sq Ft Home
- 2-Story Property
- Ceiling Fan
- Gas Fireplace
- Window Treatments
- Living Room with Fireplace
Kitchen
- Eat-In Kitchen
- Stove
- Cooktop
- Microwave
- Dishwasher
- Disposal
Flooring
- Carpet
- Vinyl
Bedrooms and Bathrooms
- 4 Bedrooms
- All Bedrooms Down
- Walk-In Closet
Laundry
- Laundry in Garage
- Washer Hookup
Parking
- 2 Car Attached Garage
- Garage Door Opener
Outdoor Features
- Deck
- Outdoor Storage
- Rain Gutters
Schools
- Oak Grove Elementary School
- Garner Middle School
- Macarthur High School
Utilities
- Central Heating and Cooling System
- One Cooling System Mounted To A Wall/Window
- Multiple Heating Units
- Heating System Uses Natural Gas
- Gas Water Heater
Community Details
- Forest Oaks Subdivision
- Building Fire Alarm
Listing and Financial Details
- Rent includes noinc
- Assessor Parcel Number 135610020100
Map
Source: San Antonio Board of REALTORS®
MLS Number: 1923557
APN: 13561-002-0100
- 8614 Brookhaven St
- 8715 Post Oak Ln
- 8535 Norwich Dr
- 19 N Rue Charles
- 12 S Rue Charles
- 39 S Rue Charles
- 3038 S Valley View Ln
- 9230 E Valley View Ln
- 9403 Forest Oak Dr
- 315 Royal Oaks Dr
- 8815 Sagebrush Ln
- 515 Country Ln
- 9003 Village Dr
- 8702 Village Dr Unit 123
- 8702 Village Dr Unit 1005
- 8702 Village Dr Unit 1304
- 8702 Village Dr Unit 811
- 8702 Village Dr Unit 302
- 8702 Village Dr Unit BLDG 8 - 814
- 8702 Village Dr Unit 143
- 8810 Sagebrush Ln
- 3270 Nacogdoches Rd
- 8702 Village Dr Unit 103
- 8702 Village Dr Unit 123
- 8702 Village Dr Unit 1005
- 2935 Nacogdoches Rd Unit 218
- 435 Oak Glen
- 1422 E Loop 410
- 8502 Sagebrush Ln Unit 1
- 3243 Nacogdoches Rd Unit 1005
- 3243 Nacogdoches Rd Unit 910
- 3243 Nacogdoches Rd Unit 404
- 2738 Nacogdoches Rd
- 8555 Laurens Ln
- 2167 NE Loop 410
- 1983 Oakwell Farms Pkwy
- 2811 Woodbury Dr Unit 302
- 3678 Hidden Dr Unit 604
- 3678 Hidden Dr Unit 601
- 3678 Hidden Dr Unit 1103
