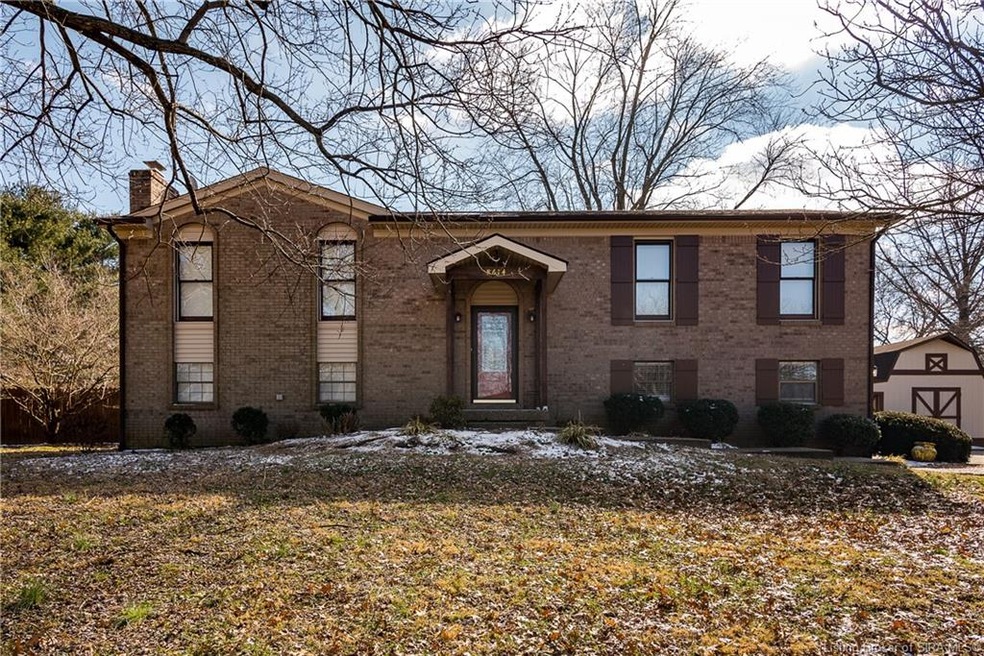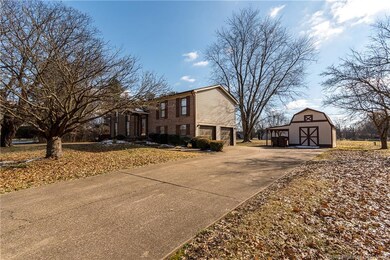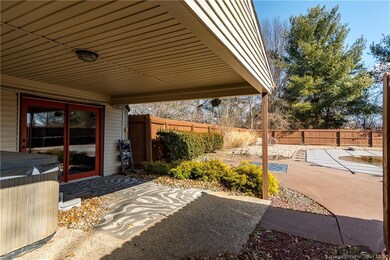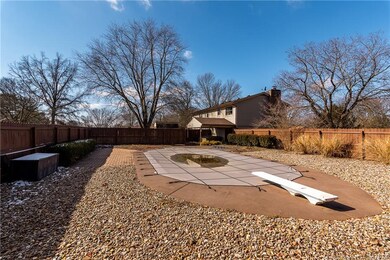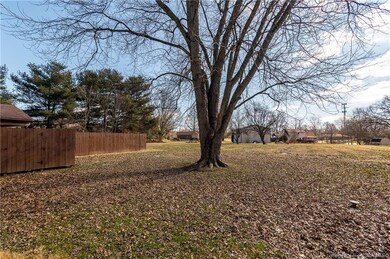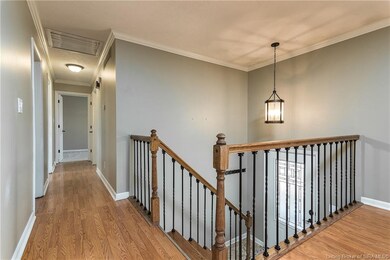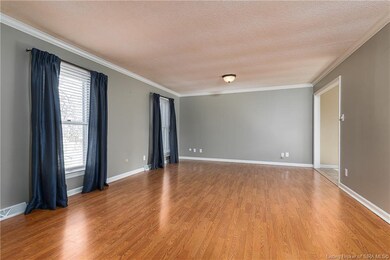
8614 Eagle Trail Charlestown, IN 47111
Highlights
- In Ground Pool
- Covered patio or porch
- 2 Car Attached Garage
- 1.04 Acre Lot
- Fenced Yard
- Eat-In Kitchen
About This Home
As of February 2021This season's Incomparable right here! You see, at $250k you will be hard pressed to find a replacement. This home features 3 bedrooms, 2 1/2 baths & a finished basement just minutes from the East End of Louisville. All on a gorgeous acre lot supporting a fenced inground pool area & tremendous green space for gardening and play. The pool had a new liner upgrade in 2020 and was professionally closed so it is more than ready for hours of family & friend fun time. A few steps away & you have full use of the covered back porch & hot tub which completes your four seasons backyard. The lower level has a half bath & a spacious family room with a wet bar & wood burning fireplace. This space is large enough for living, gaming & a home office. Upstairs you will find a large living room, kitchen, 3 bedrooms & 2 full baths. This is a home to build beautiful memories and cherish for years to come. Schedule a tour today.
Home Details
Home Type
- Single Family
Est. Annual Taxes
- $1,467
Year Built
- Built in 1978
Lot Details
- 1.04 Acre Lot
- Fenced Yard
- Landscaped
Parking
- 2 Car Attached Garage
- Side Facing Garage
Home Design
- Bi-Level Home
- Block Foundation
- Poured Concrete
- Frame Construction
Interior Spaces
- 2,000 Sq Ft Home
- Wet Bar
- Wood Burning Fireplace
- Finished Basement
- Walk-Out Basement
Kitchen
- Eat-In Kitchen
- Oven or Range
- <<microwave>>
- Dishwasher
Bedrooms and Bathrooms
- 3 Bedrooms
Pool
- In Ground Pool
- Spa
Outdoor Features
- Covered patio or porch
- Shed
Utilities
- Central Air
- Heat Pump System
- Electric Water Heater
- Water Softener
Listing and Financial Details
- Assessor Parcel Number 101107100270000033
Ownership History
Purchase Details
Home Financials for this Owner
Home Financials are based on the most recent Mortgage that was taken out on this home.Purchase Details
Home Financials for this Owner
Home Financials are based on the most recent Mortgage that was taken out on this home.Similar Homes in Charlestown, IN
Home Values in the Area
Average Home Value in this Area
Purchase History
| Date | Type | Sale Price | Title Company |
|---|---|---|---|
| Personal Reps Deed | $258,000 | None Available | |
| Warranty Deed | -- | None Available |
Property History
| Date | Event | Price | Change | Sq Ft Price |
|---|---|---|---|---|
| 02/19/2021 02/19/21 | Sold | $258,000 | +3.2% | $129 / Sq Ft |
| 02/07/2021 02/07/21 | Pending | -- | -- | -- |
| 02/05/2021 02/05/21 | For Sale | $250,000 | +29.5% | $125 / Sq Ft |
| 10/27/2016 10/27/16 | Sold | $193,000 | -1.0% | $90 / Sq Ft |
| 08/28/2016 08/28/16 | Pending | -- | -- | -- |
| 08/26/2016 08/26/16 | For Sale | $194,900 | -- | $91 / Sq Ft |
Tax History Compared to Growth
Tax History
| Year | Tax Paid | Tax Assessment Tax Assessment Total Assessment is a certain percentage of the fair market value that is determined by local assessors to be the total taxable value of land and additions on the property. | Land | Improvement |
|---|---|---|---|---|
| 2024 | $2,108 | $271,500 | $34,100 | $237,400 |
| 2023 | $2,108 | $271,700 | $34,100 | $237,600 |
| 2022 | $2,015 | $255,000 | $34,100 | $220,900 |
| 2021 | $1,478 | $197,800 | $34,100 | $163,700 |
| 2020 | $1,596 | $199,900 | $34,100 | $165,800 |
| 2019 | $1,370 | $189,800 | $34,100 | $155,700 |
| 2018 | $1,467 | $183,600 | $17,100 | $166,500 |
| 2017 | $1,327 | $188,100 | $17,100 | $171,000 |
| 2016 | $832 | $135,000 | $17,100 | $117,900 |
| 2014 | $986 | $150,600 | $17,100 | $133,500 |
| 2013 | -- | $149,600 | $17,100 | $132,500 |
Agents Affiliated with this Home
-
Angela Bauer

Seller's Agent in 2021
Angela Bauer
RE/MAX
(502) 773-2304
33 in this area
209 Total Sales
-
Becca Potter

Seller Co-Listing Agent in 2021
Becca Potter
RE/MAX
(502) 681-3728
44 in this area
201 Total Sales
-
Sherri Purkhiser

Buyer's Agent in 2021
Sherri Purkhiser
The Day Company REALTORS
(812) 883-5112
3 in this area
200 Total Sales
Map
Source: Southern Indiana REALTORS® Association
MLS Number: 202105696
APN: 10-11-07-100-270.000-033
- 5915 Bethany Rd
- 8911 Highway 62
- 0 Kranz Dr Unit 7
- 0 Kranz Dr Unit 6
- 6216 Stacy Rd
- 5123- LOT 126 Boulder Springs Blvd
- 5125- LOT 127 Boulder Springs Blvd
- 5118- LOT 123 Boulder Springs Blvd
- 7631 High Jackson Rd
- 6417 Pleasant Run Unit 906
- 6517 High Jackson Rd
- 6320 John Wayne Dr Unit 903
- 6306 Caleigh Dr
- 5801 Indiana 62
- 6706 Principle Ln
- 6701 Heritage Ln
- 6407 Whispering Way Unit 911
- 6403 Whispering Way
- 426 Springville Dr
- 5504 Constellation Ln
