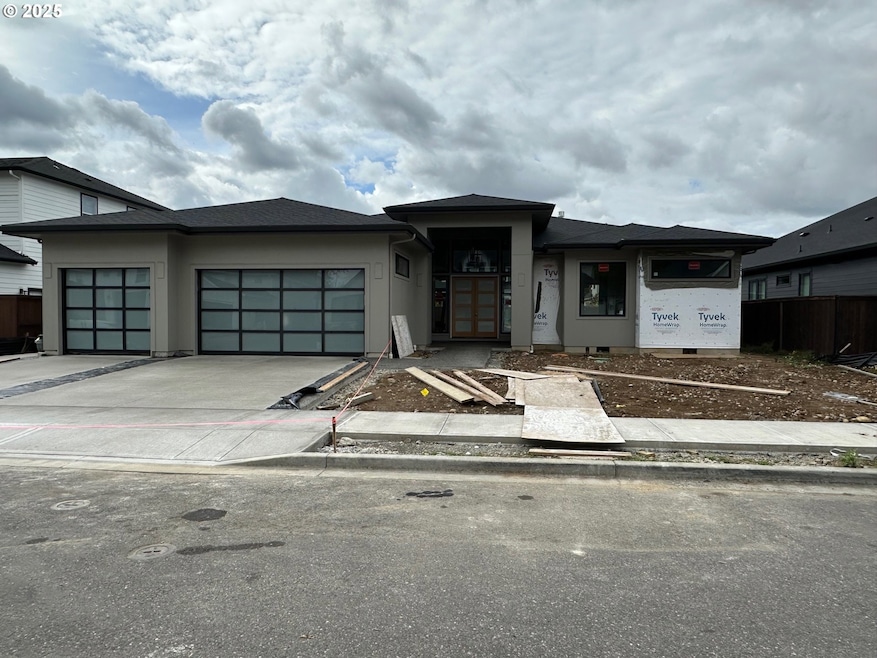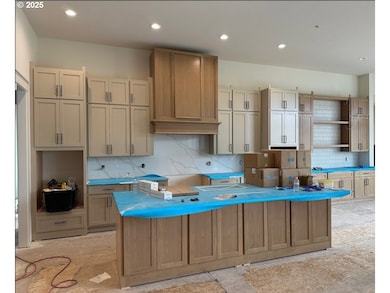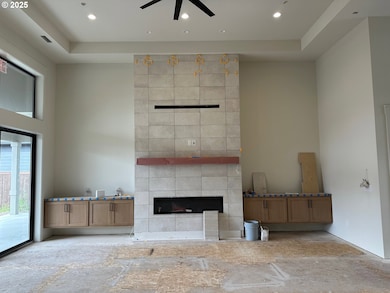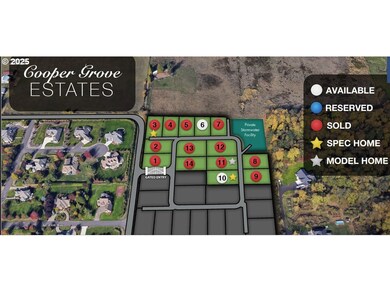8614 NE 183rd Place Vancouver, WA 98682
Estimated payment $8,347/month
Highlights
- Home Theater
- Under Construction
- Wood Flooring
- Union High School Rated A
- Gated Community
- High Ceiling
About This Home
Est. Completion December 15th! One Level living at its finest!!! Gated Community!!! Stunning one level 3,000 -square-foot residence, designed to combine modern luxury with functional comfort. This thoughtfully crafted home is located in a prime neighborhood and showcases a harmonious blend of contemporary architecture and timeless design. Enjoy the spacious feel of 10-foot ceilings throughout the home, with select areas featuring 14-foot coffered ceilings for an added touch of grandeur. A chef's dream, the kitchen is centrally located and stocked with top of the line appliances, offering an efficient layout with elegant finishes. Designed with convenience and privacy in mind, the home features 4 bedrooms, including a luxurious primary suite and an optional guest 4th Bedroom OR media room. The home also includes a drop zone, a hidden pantry, and dedicated storage solutions for enhanced organization and efficiency. Crafted with high-quality materials and sustainable construction practices, this home is not only beautiful but built to endure.
Home Details
Home Type
- Single Family
Est. Annual Taxes
- $2,639
Year Built
- Built in 2025 | Under Construction
Lot Details
- 0.27 Acre Lot
- Fenced
- Level Lot
- Sprinkler System
- Private Yard
HOA Fees
- $100 Monthly HOA Fees
Parking
- 3 Car Attached Garage
- Garage on Main Level
- Garage Door Opener
- Driveway
Home Design
- Composition Roof
- Lap Siding
- Cement Siding
- Stone Siding
Interior Spaces
- 3,008 Sq Ft Home
- 1-Story Property
- High Ceiling
- Gas Fireplace
- Vinyl Clad Windows
- Family Room
- Living Room
- Dining Room
- Home Theater
- First Floor Utility Room
- Laundry Room
- Wood Flooring
- Crawl Space
Kitchen
- Built-In Oven
- Free-Standing Gas Range
- Microwave
- Plumbed For Ice Maker
- Dishwasher
- Kitchen Island
Bedrooms and Bathrooms
- 4 Bedrooms
- 3 Full Bathrooms
- Soaking Tub
- Walk-in Shower
Accessible Home Design
- Accessibility Features
- Level Entry For Accessibility
Outdoor Features
- Covered Patio or Porch
Schools
- Pioneer Elementary School
- Frontier Middle School
- Union High School
Utilities
- Cooling Available
- Forced Air Heating System
- Heating System Uses Gas
- Heat Pump System
- Electric Water Heater
Listing and Financial Details
- Assessor Parcel Number 986060068
Community Details
Overview
- $200 One-Time Secondary Association Fee
- Invest West Management Association, Phone Number (360) 980-2826
- Cooper Grove Estates Subdivision
Security
- Gated Community
Map
Home Values in the Area
Average Home Value in this Area
Tax History
| Year | Tax Paid | Tax Assessment Tax Assessment Total Assessment is a certain percentage of the fair market value that is determined by local assessors to be the total taxable value of land and additions on the property. | Land | Improvement |
|---|---|---|---|---|
| 2025 | $2,639 | $260,000 | $260,000 | -- |
| 2024 | $3,195 | $260,000 | $260,000 | -- |
| 2023 | $3,264 | $332,500 | $332,500 | $0 |
| 2022 | $805 | $70,432 | $70,432 | $0 |
Property History
| Date | Event | Price | List to Sale | Price per Sq Ft |
|---|---|---|---|---|
| 02/20/2025 02/20/25 | For Sale | $1,519,900 | -- | $505 / Sq Ft |
Source: Regional Multiple Listing Service (RMLS)
MLS Number: 176266870
APN: 986060-068
- 13509 NE 87th Way Unit Lot 157
- 8706 NE 182nd Place
- 18206 NE 87th Way
- 8702 NE 182nd Place
- 18505 NE 78th Way
- 8303 NE 174th Ave
- 8115 NE 174th Ave
- 8111 NE 174th Ave
- 17311 NE 83rd St
- 17301 NE 84th St
- 17304 NE 82nd St
- 17210 NE 83rd St
- 17207 NE 84th St
- 17205 NE 83rd St
- Bainbridge Plan at Si Ellen Farms - Si-Ellen Farms
- Tandem Plan at Si Ellen Farms - Si-Ellen Farms
- Astoria II Plan at Si Ellen Farms - Si-Ellen Farms
- Hawthorn Plan at Si Ellen Farms - Si-Ellen Farms
- Alki Plan at Si Ellen Farms - Si-Ellen Farms
- Newport Plan at Si Ellen Farms - Si-Ellen Farms
- 6900 NE 154th Ave
- 12611 NE 99th St
- 12616 NE 116th Way
- 11803 NE 124th Ave
- 11603 NE 71st St
- 4905 NE 122nd Ave
- 11716 NE 49th St
- 2501 NE 138th Ave
- 2508 NE 138th Ave
- 11412 NE 49th St
- 11328 NE 51st Cir
- 4619 NE 112th Ave
- 10701 NE 59th St
- 12901 NE 28th St
- 6001 NE 102nd Ave
- 5701 NE 102nd Ave NE
- 12101 NE 28th St
- 19600 NE 3rd St
- 1441 NE 136th Ave
- 10500 NE 51st Cir





