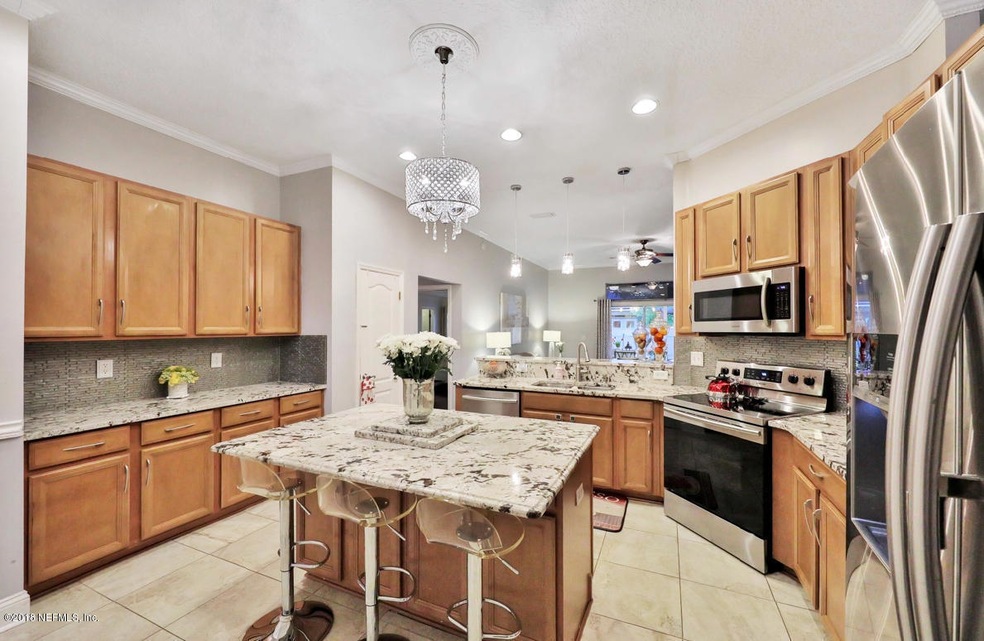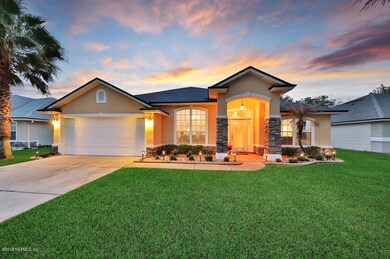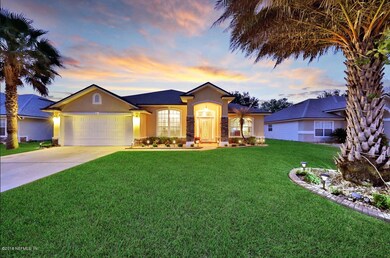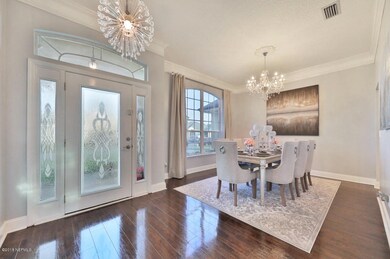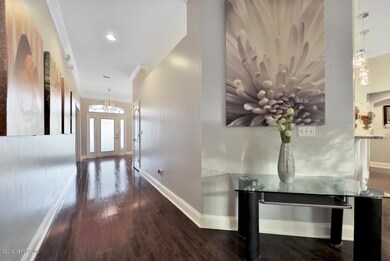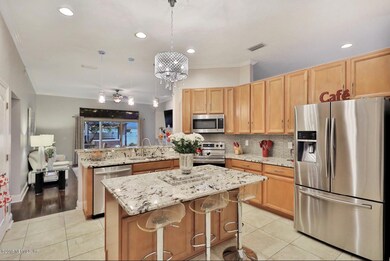
8614 Staghouse Mill Ct Jacksonville, FL 32244
Chimney Lakes/Argyle Forest NeighborhoodHighlights
- Spa
- 2 Car Attached Garage
- Tile Flooring
- Clubhouse
- Walk-In Closet
- Kitchen Island
About This Home
As of July 2018**Multiple Offers Deadline May 27th @ 5pm** MOVE IN READY!! Gorgeous Home with deluxe upgrades, you will be able to find new dark laminate flooring and tile in wet areas. The Gourmet Kitchen has new light fixtures, Granite Counter Tops, 42'' cabinets, Island for meal preparation, Stainless Steel Appliances & backsplash. Bedroom has his and her walk-in closet & Crown molding, designed master bath, separated shower and bathtub, granite counter tops and two vanities.
Enjoy the delightful Backyard fully fenced for privacy with great entertainment area, gazebo, Hot tub, playground & Shed.
Watermill Community has Pool, kids pool, Playground, Soccer Field, Volleyball, Basketball, tennis Court and Picnic area. Convenient location close to banking, shopping, restaurants and others.
Last Agent to Sell the Property
FLORIDA HOMES REALTY & MTG LLC License #3267193 Listed on: 04/12/2018

Last Buyer's Agent
YANJUN CHEN
EXIT 1 STOP REALTY License #3353259
Home Details
Home Type
- Single Family
Est. Annual Taxes
- $4,631
Year Built
- Built in 2004
HOA Fees
- $38 Monthly HOA Fees
Parking
- 2 Car Attached Garage
Home Design
- Shingle Roof
- Stucco
Interior Spaces
- 2,162 Sq Ft Home
- 1-Story Property
- Wood Burning Fireplace
- Washer and Electric Dryer Hookup
Kitchen
- Electric Range
- Microwave
- Ice Maker
- Dishwasher
- Kitchen Island
- Disposal
Flooring
- Laminate
- Tile
Bedrooms and Bathrooms
- 4 Bedrooms
- Walk-In Closet
- 2 Full Bathrooms
- Bathtub With Separate Shower Stall
Utilities
- Central Heating and Cooling System
- Electric Water Heater
Additional Features
- Spa
- Back Yard Fenced
Listing and Financial Details
- Assessor Parcel Number 0164309110
Community Details
Overview
- Watermill Subdivision
Amenities
- Clubhouse
Recreation
- Children's Pool
Ownership History
Purchase Details
Home Financials for this Owner
Home Financials are based on the most recent Mortgage that was taken out on this home.Purchase Details
Home Financials for this Owner
Home Financials are based on the most recent Mortgage that was taken out on this home.Purchase Details
Home Financials for this Owner
Home Financials are based on the most recent Mortgage that was taken out on this home.Purchase Details
Home Financials for this Owner
Home Financials are based on the most recent Mortgage that was taken out on this home.Similar Homes in Jacksonville, FL
Home Values in the Area
Average Home Value in this Area
Purchase History
| Date | Type | Sale Price | Title Company |
|---|---|---|---|
| Warranty Deed | $240,000 | Landmark Title | |
| Warranty Deed | $187,000 | Landmark Title | |
| Interfamily Deed Transfer | $97,900 | -- | |
| Corporate Deed | $206,900 | Watson & Osborne Title Servi |
Mortgage History
| Date | Status | Loan Amount | Loan Type |
|---|---|---|---|
| Open | $156,000 | Adjustable Rate Mortgage/ARM | |
| Previous Owner | $183,612 | FHA | |
| Previous Owner | $171,250 | New Conventional | |
| Previous Owner | $62,000 | Stand Alone Second | |
| Previous Owner | $200,000 | New Conventional | |
| Previous Owner | $196,550 | New Conventional |
Property History
| Date | Event | Price | Change | Sq Ft Price |
|---|---|---|---|---|
| 12/17/2023 12/17/23 | Off Market | $240,000 | -- | -- |
| 12/17/2023 12/17/23 | Off Market | $187,000 | -- | -- |
| 07/13/2018 07/13/18 | Sold | $240,000 | -4.3% | $111 / Sq Ft |
| 06/29/2018 06/29/18 | Pending | -- | -- | -- |
| 04/12/2018 04/12/18 | For Sale | $250,900 | +34.2% | $116 / Sq Ft |
| 04/30/2015 04/30/15 | Sold | $187,000 | -6.5% | $86 / Sq Ft |
| 03/23/2015 03/23/15 | Pending | -- | -- | -- |
| 01/16/2015 01/16/15 | For Sale | $199,900 | -- | $92 / Sq Ft |
Tax History Compared to Growth
Tax History
| Year | Tax Paid | Tax Assessment Tax Assessment Total Assessment is a certain percentage of the fair market value that is determined by local assessors to be the total taxable value of land and additions on the property. | Land | Improvement |
|---|---|---|---|---|
| 2025 | $4,631 | $297,900 | -- | -- |
| 2024 | $4,948 | $289,505 | $63,000 | $226,505 |
| 2023 | $4,948 | $305,793 | $0 | $0 |
| 2022 | $4,535 | $296,887 | $60,000 | $236,887 |
| 2021 | $3,858 | $212,517 | $50,000 | $162,517 |
| 2020 | $3,520 | $188,927 | $40,000 | $148,927 |
| 2019 | $3,564 | $188,656 | $40,000 | $148,656 |
| 2018 | $3,448 | $180,550 | $35,000 | $145,550 |
| 2017 | $3,394 | $175,531 | $32,000 | $143,531 |
| 2016 | $3,302 | $167,453 | $0 | $0 |
| 2015 | $3,069 | $152,184 | $0 | $0 |
| 2014 | -- | $141,015 | $0 | $0 |
Agents Affiliated with this Home
-
Dela Pozo
D
Seller's Agent in 2018
Dela Pozo
FLORIDA HOMES REALTY & MTG LLC
(904) 610-0152
2 in this area
130 Total Sales
-
Y
Buyer's Agent in 2018
YANJUN CHEN
EXIT 1 STOP REALTY
-
J
Seller's Agent in 2015
JESSICA SANTIAGO JONES
UNITED REAL ESTATE GALLERY
-
C
Seller Co-Listing Agent in 2015
CHARLES BOYETT
UNITED REAL ESTATE GALLERY
-
H
Buyer's Agent in 2015
HEDELAZIR POZO
JACKSONVILLE REGIONAL REAL ESTATE
Map
Source: realMLS (Northeast Florida Multiple Listing Service)
MLS Number: 929926
APN: 016430-9110
- 9688 Woodstone Mill Dr
- 9517 Adelaide Dr
- 9504 Adelaide Dr
- 8672 Ribbon Falls Ln
- 8671 Ribbon Falls Ln
- 8629 Ribbon Falls Ln
- 529 Amberwood Ct
- 8609 Victoria Falls Dr
- 631 Wakeview Dr
- 661 Wakeview Dr
- 650 Wakeview Dr
- 9425 Staplehurst Dr S
- 8508 Staplehurst Dr W
- 9383 Bruntsfield Dr
- 8471 E Hunston Mill Ln
- 3117 Hearthstone Ln
- 3145 Hearthstone Ln
- 687 Wakeview Dr
- 3371 Highland Mill Ln
- 8719 Derry Dr
