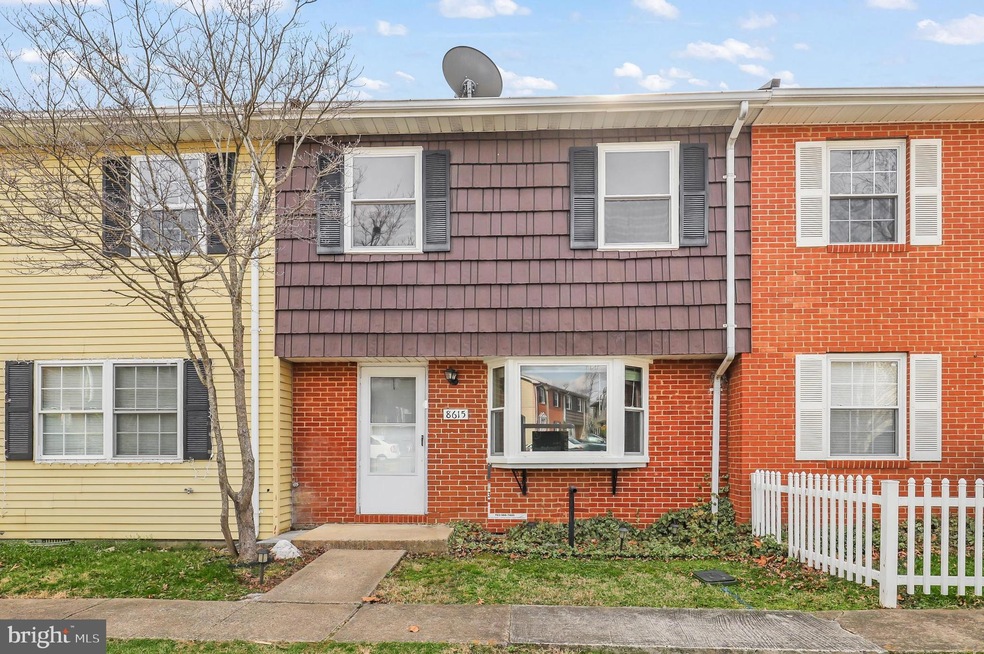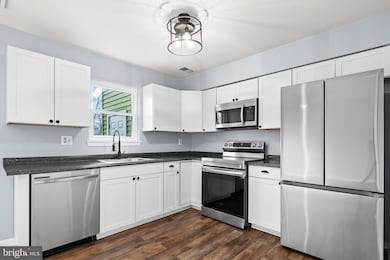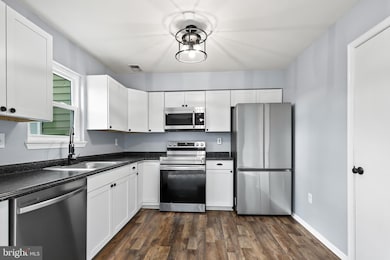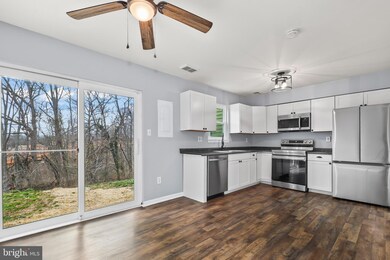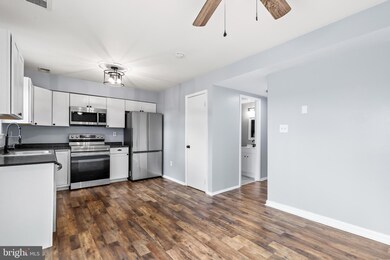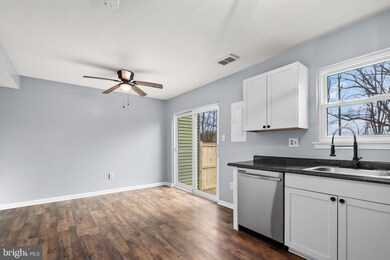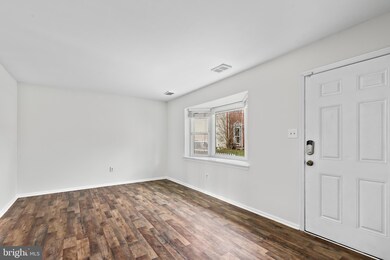
8615 Colston Ct Marshall, VA 20115
Highlights
- Traditional Floor Plan
- Living Room
- Central Heating and Cooling System
- Traditional Architecture
- En-Suite Primary Bedroom
- Combination Kitchen and Dining Room
About This Home
As of April 2024Welcome home! Enjoy the Historic town of Marshall. Don't miss this awesome two level 3 bedroom, 2 bath townhome located in this quiet subdivision! This home offers a traditional floor plan, with the kitchen, living room and updated full bath located on the main level. The living room touts a large bay window that provides excellent natural lighting throughout. The upgraded vinyl plank flooring gives the main level a more modern look. The spacious kitchen offers beautiful cabinets and granite countertops, complemented by stainless steel appliances. The upper level offers a spacious primary bedroom, two large bedrooms and an updated bathroom. The Refrigerator, microwave, disposal and dishwasher were replaced in 2022. Newer hot water heater! Alarm System-not activated.Only a short walk or bike ride away from Downtown Marshall. Great Location for transportation-a short ride to interstate 66, route 17 and 55. Quick drive to restaurants, shopping and entertainment.
Last Agent to Sell the Property
CENTURY 21 New Millennium License #0225221148 Listed on: 03/07/2024

Townhouse Details
Home Type
- Townhome
Est. Annual Taxes
- $1,561
Year Built
- Built in 1979 | Remodeled in 2022
Lot Details
- 1,198 Sq Ft Lot
- Partially Fenced Property
HOA Fees
- $42 Monthly HOA Fees
Parking
- 2 Assigned Parking Spaces
Home Design
- Traditional Architecture
- Slab Foundation
- Shingle Siding
- Asphalt
Interior Spaces
- 1,240 Sq Ft Home
- Property has 2 Levels
- Traditional Floor Plan
- Living Room
- Combination Kitchen and Dining Room
Kitchen
- Stove
- Dishwasher
- Disposal
Bedrooms and Bathrooms
- 3 Bedrooms
- En-Suite Primary Bedroom
Laundry
- Dryer
- Washer
Schools
- Claude Thompson Elementary School
- Marshall Middle School
- Fauquier High School
Utilities
- Central Heating and Cooling System
- Heat Pump System
- Electric Water Heater
Community Details
- Marshall, Va Subdivision
Listing and Financial Details
- Tax Lot 10
- Assessor Parcel Number 6969-66-6952
Ownership History
Purchase Details
Home Financials for this Owner
Home Financials are based on the most recent Mortgage that was taken out on this home.Purchase Details
Home Financials for this Owner
Home Financials are based on the most recent Mortgage that was taken out on this home.Purchase Details
Purchase Details
Home Financials for this Owner
Home Financials are based on the most recent Mortgage that was taken out on this home.Purchase Details
Home Financials for this Owner
Home Financials are based on the most recent Mortgage that was taken out on this home.Similar Homes in Marshall, VA
Home Values in the Area
Average Home Value in this Area
Purchase History
| Date | Type | Sale Price | Title Company |
|---|---|---|---|
| Warranty Deed | $318,500 | Pruitt Title | |
| Deed | $259,900 | First American Title | |
| Deed | $190,390 | Stewart Title Guaranty Company | |
| Deed | -- | -- | |
| Warranty Deed | $185,000 | -- |
Mortgage History
| Date | Status | Loan Amount | Loan Type |
|---|---|---|---|
| Open | $322,794 | VA | |
| Previous Owner | $167,375 | FHA | |
| Previous Owner | $184,045 | FHA | |
| Previous Owner | $136,000 | Credit Line Revolving |
Property History
| Date | Event | Price | Change | Sq Ft Price |
|---|---|---|---|---|
| 04/04/2024 04/04/24 | Sold | $318,500 | +6.2% | $257 / Sq Ft |
| 03/10/2024 03/10/24 | Pending | -- | -- | -- |
| 03/07/2024 03/07/24 | For Sale | $299,900 | +15.4% | $242 / Sq Ft |
| 07/20/2022 07/20/22 | Sold | $259,900 | 0.0% | $210 / Sq Ft |
| 07/04/2022 07/04/22 | Pending | -- | -- | -- |
| 06/24/2022 06/24/22 | For Sale | $259,900 | -- | $210 / Sq Ft |
Tax History Compared to Growth
Tax History
| Year | Tax Paid | Tax Assessment Tax Assessment Total Assessment is a certain percentage of the fair market value that is determined by local assessors to be the total taxable value of land and additions on the property. | Land | Improvement |
|---|---|---|---|---|
| 2025 | $2,041 | $205,700 | $65,000 | $140,700 |
| 2024 | $2,005 | $205,700 | $65,000 | $140,700 |
| 2023 | $1,923 | $205,700 | $65,000 | $140,700 |
| 2022 | $1,923 | $205,700 | $65,000 | $140,700 |
| 2021 | $1,613 | $157,000 | $60,000 | $97,000 |
| 2020 | $1,582 | $157,000 | $60,000 | $97,000 |
| 2019 | $1,582 | $157,000 | $60,000 | $97,000 |
| 2018 | $1,563 | $157,000 | $60,000 | $97,000 |
| 2016 | $1,327 | $125,800 | $50,000 | $75,800 |
| 2015 | -- | $125,800 | $50,000 | $75,800 |
| 2014 | -- | $125,800 | $50,000 | $75,800 |
Agents Affiliated with this Home
-
William DePugh

Seller's Agent in 2024
William DePugh
Century 21 New Millennium
(703) 966-7800
65 Total Sales
-
Andrew Anderson

Buyer's Agent in 2024
Andrew Anderson
Epique Realty
(571) 293-2332
33 Total Sales
-
Jad Sarsour

Seller's Agent in 2022
Jad Sarsour
Samson Properties
(703) 385-6868
98 Total Sales
-
Joe Azer

Seller Co-Listing Agent in 2022
Joe Azer
Samson Properties
(571) 989-2937
152 Total Sales
Map
Source: Bright MLS
MLS Number: VAFQ2011514
APN: 6969-66-6952
- 8617 Colston Ct
- 4519 Appledale Ct
- 1013 Captain Richards Ct
- 1023 Captain Richards Ct
- 1017 Captain Richards Ct
- 1010 Captain Richards Ct
- 8320 Mauzy Square
- 4251 Manor Dr
- 2652 Blue Ridge Ave
- 8387 W Main St
- 0 Main St E Unit VAFQ2016288
- 0 Main St E Unit VAFQ2012606
- 0 Old Stockyard Rd
- 8656 Anderson Ave
- Parcel A Rectortown Rd
- 4048 Rectortown Rd
- Lot 7 Whiting Rd
- 8986 Woodward Rd
- 0 Free State Rd Unit VAFQ2016682
- 4183 Grant Ln
