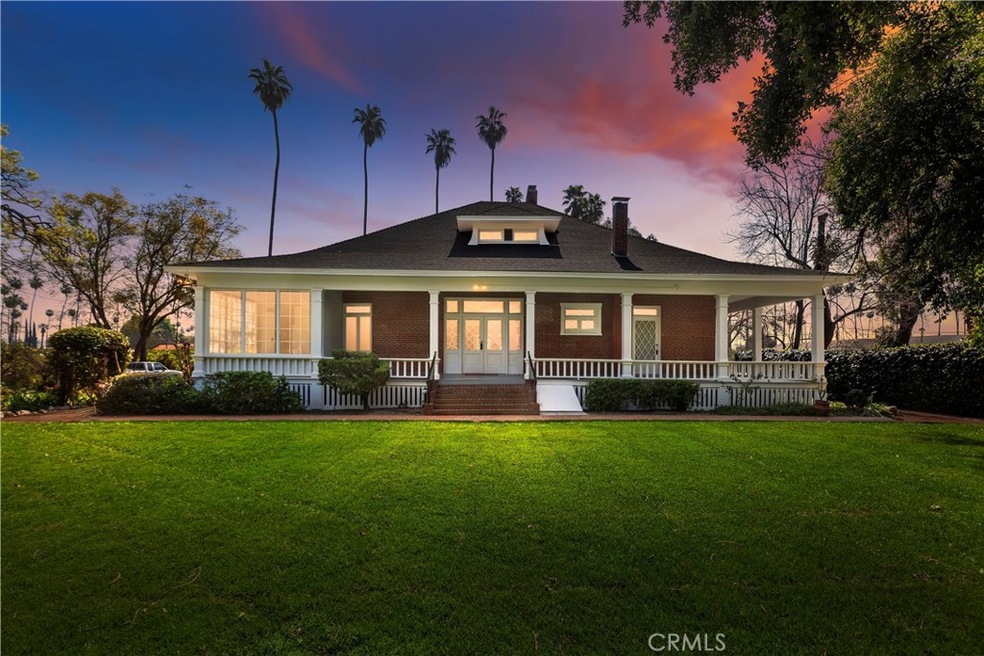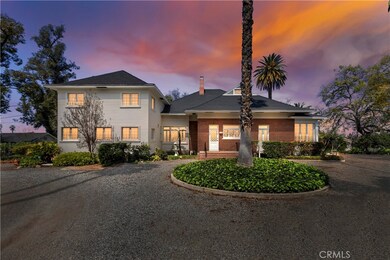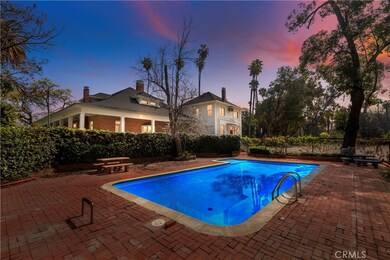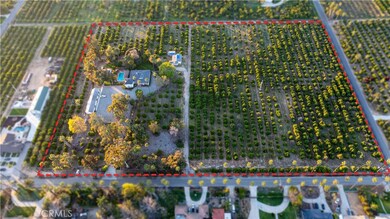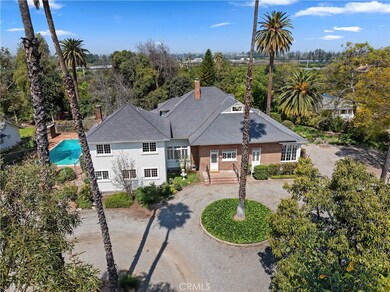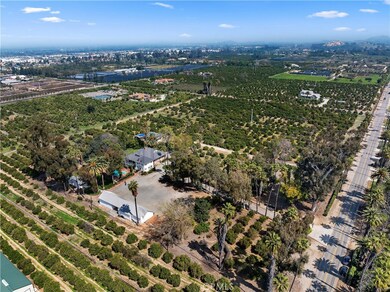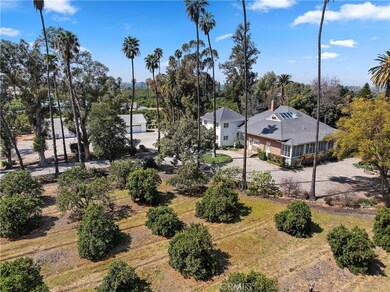
8615 Dufferin Ave Riverside, CA 92504
Arlington Heights NeighborhoodHighlights
- Detached Guest House
- Horse Property Unimproved
- RV Access or Parking
- Barn
- Private Pool
- Primary Bedroom Suite
About This Home
As of November 2024WINDSOR RANCH- Stunning turn of the century citrus estate with a nearly 4,000 square foot main home boasting 5 bedrooms, 3 bathrooms, 3 fireplaces, office, third level attic space with atrium, skylight, 10 foot ceilings & potential for an additional 600 square foot room with 360 degree views of the surrounding citrus orchards. Tastefully updated guest cottage just beyond the pool with 2 bedrooms, plus an office, & 1 bathroom originally built in 1927. Additional guest house measuring 1142 square feet can be found beyond the gardens to the east of the main home with a separate gated driveway from the road (previously used for storage) ready to be restored as a 2 bedroom, 1 bath home.
6+/- acres, main home, pool, guest house, third structure with potential to be additional home, detached 4 car+ garage/workshop...most importantly 29 shares (may be split with the adjacent citrus grove to the east, also for sale) of Gage Canal (discounted agricultural water). Multiple utility meters, multiple physical addresses, potential to utilize the Mills Act (40%-60% discount on property taxes). Truly one-of-a-kind estate with unlimited potential. The same family has lovingly cared for this jewel of Riverside since 1935. Also available, nearly 10 acres to the east, separate parcel for $1.1 million.
Last Agent to Sell the Property
Tower Agency Brokerage Phone: 951-640-7469 License #01247818 Listed on: 04/02/2024

Last Buyer's Agent
Tower Agency Brokerage Phone: 951-640-7469 License #01247818 Listed on: 04/02/2024

Home Details
Home Type
- Single Family
Est. Annual Taxes
- $13,442
Year Built
- Built in 1901
Lot Details
- 6.08 Acre Lot
- Density is 11-15 Units/Acre
Parking
- 4 Car Garage
- Parking Available
- Side Facing Garage
- Gravel Driveway
- Automatic Gate
- RV Access or Parking
Property Views
- Panoramic
- City Lights
- Orchard Views
- Mountain
- Hills
Home Design
- Colonial Architecture
- English Architecture
- Partial Copper Plumbing
Interior Spaces
- 4,935 Sq Ft Home
- 2-Story Property
- Built-In Features
- High Ceiling
- Ceiling Fan
- Skylights
- Bay Window
- Garden Windows
- Atrium Windows
- Wood Frame Window
- Formal Entry
- Family Room with Fireplace
- Great Room
- Living Room
- Dining Room with Fireplace
- Formal Dining Room
- Den
- Library with Fireplace
- Bonus Room
- Game Room
- Workshop
- Atrium Room
- Storage
- Laundry Room
- Center Hall
- Utility Basement
- Fire and Smoke Detector
- Attic
Kitchen
- Breakfast Area or Nook
- Eat-In Kitchen
- Tile Countertops
Flooring
- Wood
- Tile
Bedrooms and Bathrooms
- 7 Bedrooms | 4 Main Level Bedrooms
- Primary Bedroom on Main
- Primary Bedroom Suite
- Maid or Guest Quarters
- Bathroom on Main Level
- Linen Closet In Bathroom
Outdoor Features
- Private Pool
- Balcony
- Wrap Around Porch
- Patio
- Separate Outdoor Workshop
- Outbuilding
Additional Homes
- Two Homes on a Lot
- Detached Guest House
Farming
- Barn
- Agricultural
Utilities
- Central Heating and Cooling System
- Propane
- Conventional Septic
Additional Features
- Suburban Location
- Horse Property Unimproved
Community Details
- No Home Owners Association
Listing and Financial Details
- Tax Lot 1
- Tax Tract Number 101
- Assessor Parcel Number 238110019
Ownership History
Purchase Details
Home Financials for this Owner
Home Financials are based on the most recent Mortgage that was taken out on this home.Purchase Details
Purchase Details
Similar Homes in Riverside, CA
Home Values in the Area
Average Home Value in this Area
Purchase History
| Date | Type | Sale Price | Title Company |
|---|---|---|---|
| Grant Deed | $1,940,000 | First American Title | |
| Quit Claim Deed | -- | None Listed On Document | |
| Quit Claim Deed | -- | First American Title | |
| Interfamily Deed Transfer | -- | -- |
Mortgage History
| Date | Status | Loan Amount | Loan Type |
|---|---|---|---|
| Open | $540,000 | New Conventional | |
| Previous Owner | $1,000,000 | VA |
Property History
| Date | Event | Price | Change | Sq Ft Price |
|---|---|---|---|---|
| 01/06/2025 01/06/25 | Rented | $2,700 | 0.0% | -- |
| 11/22/2024 11/22/24 | For Rent | $2,700 | 0.0% | -- |
| 11/13/2024 11/13/24 | Sold | $1,000,000 | 0.0% | $411 / Sq Ft |
| 11/13/2024 11/13/24 | Rented | $2,700 | 0.0% | -- |
| 11/07/2024 11/07/24 | Price Changed | $2,700 | -10.0% | $3 / Sq Ft |
| 10/28/2024 10/28/24 | For Rent | $3,000 | 0.0% | -- |
| 10/18/2024 10/18/24 | Rented | $3,000 | 0.0% | -- |
| 09/09/2024 09/09/24 | For Rent | $3,000 | 0.0% | -- |
| 09/06/2024 09/06/24 | Sold | $1,940,000 | +76.4% | $393 / Sq Ft |
| 09/05/2024 09/05/24 | Pending | -- | -- | -- |
| 07/25/2024 07/25/24 | For Sale | $1,100,000 | -42.1% | $452 / Sq Ft |
| 07/12/2024 07/12/24 | Pending | -- | -- | -- |
| 07/02/2024 07/02/24 | Price Changed | $1,900,000 | -36.7% | $385 / Sq Ft |
| 06/17/2024 06/17/24 | For Sale | $3,000,000 | 0.0% | $608 / Sq Ft |
| 05/22/2024 05/22/24 | Pending | -- | -- | -- |
| 04/02/2024 04/02/24 | For Sale | $3,000,000 | -- | $608 / Sq Ft |
Tax History Compared to Growth
Tax History
| Year | Tax Paid | Tax Assessment Tax Assessment Total Assessment is a certain percentage of the fair market value that is determined by local assessors to be the total taxable value of land and additions on the property. | Land | Improvement |
|---|---|---|---|---|
| 2025 | $13,442 | $1,940,000 | $600,000 | $1,340,000 |
| 2023 | $13,442 | $176,837 | $85,097 | $91,740 |
| 2022 | $2,010 | $173,371 | $83,429 | $89,942 |
| 2021 | $1,995 | $169,974 | $81,794 | $88,180 |
| 2020 | $1,980 | $168,232 | $80,956 | $87,276 |
| 2019 | $1,944 | $164,934 | $79,369 | $85,565 |
| 2018 | $1,907 | $161,702 | $77,813 | $83,889 |
| 2017 | $1,874 | $158,533 | $76,288 | $82,245 |
| 2016 | $1,761 | $155,426 | $74,793 | $80,633 |
| 2015 | $1,736 | $153,095 | $73,670 | $79,425 |
| 2014 | $1,716 | $150,100 | $72,228 | $77,872 |
Agents Affiliated with this Home
-
JASON SPARKS

Seller's Agent in 2025
JASON SPARKS
Tower Agency
(951) 850-5163
1 in this area
169 Total Sales
-
James Monks

Seller's Agent in 2024
James Monks
Tower Agency
(951) 640-7469
8 in this area
181 Total Sales
-
Robert Esparza

Buyer's Agent in 2024
Robert Esparza
Transunited Realty Group
(714) 715-7466
1 in this area
71 Total Sales
Map
Source: California Regional Multiple Listing Service (CRMLS)
MLS Number: IV24063271
APN: 238-110-019
- 0 Gratton Unit IV25128996
- 8853 Dufferin Ave
- 2717 Leatherwood Ct
- 0 0000 Unit CV25188981
- 2190 St Lawrence St
- 2850 Monroe St
- 8809 Amigos Place
- 8180 Victoria Ave
- 2825 Irving St
- 8676 Limestone Dr
- 2197 St Lawrence St
- 8641 Limestone Dr
- 2866 Marisa Ct
- 8864 Haskell St
- 0 Sunrise Mesa Dr
- 3267 Bernard St
- 8895 Marlene St
- 0 Hermosa Dr Unit IV25181976
- 3306 Brou Ln
- 3198 Bexfield Ct
