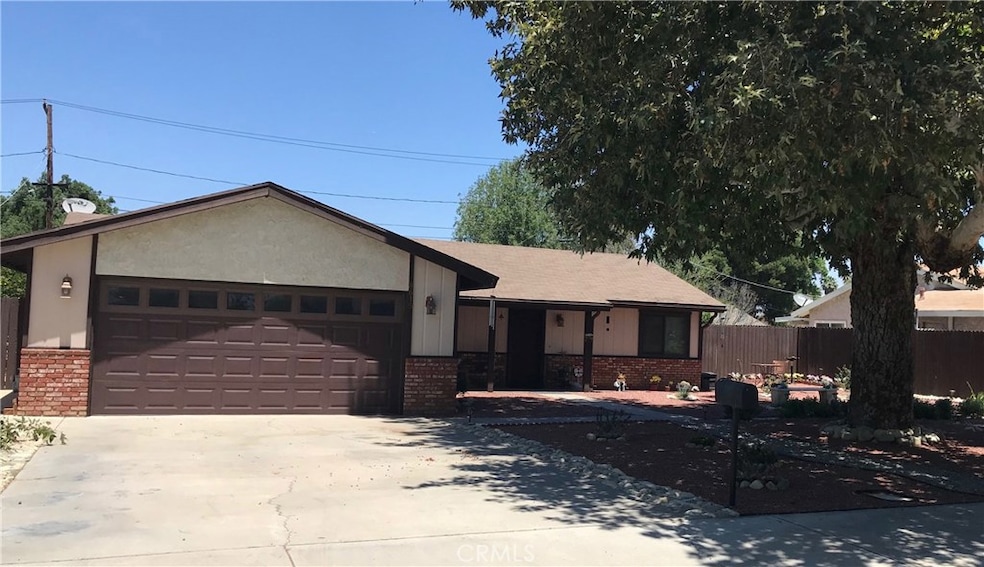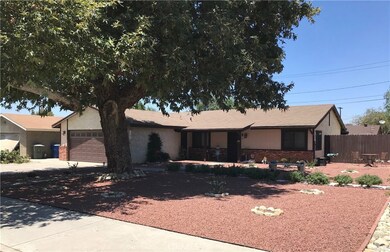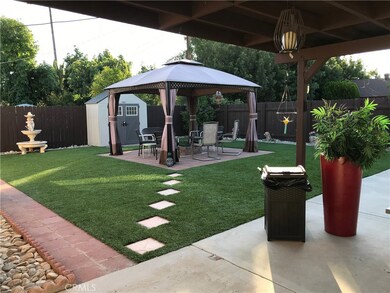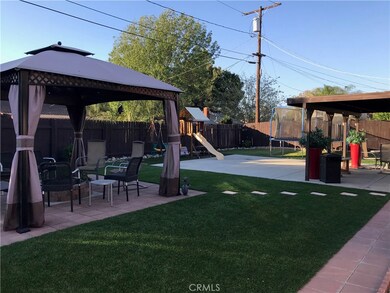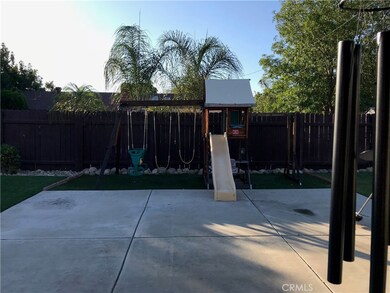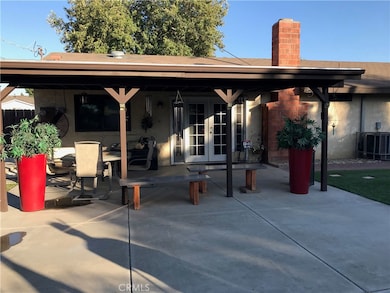
8615 Marlene St Riverside, CA 92504
Presidential Park NeighborhoodHighlights
- No HOA
- 2 Car Attached Garage
- Laundry Room
- Neighborhood Views
- Double Pane Windows
- Central Heating and Cooling System
About This Home
As of August 2018Centrally located, this charming Highly efficient home boasts three bedrooms / two bath and is waiting for you to make it your home! Just off the entry is the spacious carpeted living area, Laminate flooring into kitchen family/dining area featuring tons of natural light, and a cozy fireplace. The kitchen offers wood cabinetry and French doors with French doors, which opens to the rear yard. The spacious master bedroom offers walk-in closet space and new tile flooring in master bathroom. The secondary bedrooms are very spacious, and an adjacent full bathroom completes the home. Home is equipped with an energy efficient whole house cooling fan. The large backyard is complete with a concrete patio and energy efficient artificial grass. Most interior has been freshly painted and the front exterior was painted last year. Come and see for yourself all that this house has to offer!
Last Agent to Sell the Property
Elevate Real Estate Agency License #01824085 Listed on: 06/27/2018
Home Details
Home Type
- Single Family
Est. Annual Taxes
- $4,638
Year Built
- Built in 1979
Lot Details
- 8,712 Sq Ft Lot
- Backyard Sprinklers
- Density is up to 1 Unit/Acre
- Property is zoned R1065
Parking
- 2 Car Attached Garage
Interior Spaces
- 1,338 Sq Ft Home
- 1-Story Property
- Double Pane Windows
- Family Room with Fireplace
- Neighborhood Views
Bedrooms and Bathrooms
- 3 Main Level Bedrooms
- 2 Full Bathrooms
Laundry
- Laundry Room
- Laundry in Garage
Utilities
- Central Heating and Cooling System
Community Details
- No Home Owners Association
Listing and Financial Details
- Tax Lot 3
- Tax Tract Number 9191
- Assessor Parcel Number 231172026
Ownership History
Purchase Details
Home Financials for this Owner
Home Financials are based on the most recent Mortgage that was taken out on this home.Purchase Details
Home Financials for this Owner
Home Financials are based on the most recent Mortgage that was taken out on this home.Purchase Details
Purchase Details
Home Financials for this Owner
Home Financials are based on the most recent Mortgage that was taken out on this home.Purchase Details
Home Financials for this Owner
Home Financials are based on the most recent Mortgage that was taken out on this home.Similar Homes in Riverside, CA
Home Values in the Area
Average Home Value in this Area
Purchase History
| Date | Type | Sale Price | Title Company |
|---|---|---|---|
| Grant Deed | $382,000 | Chicago Title | |
| Grant Deed | $250,000 | Stewart Tile Of Ca Inc | |
| Trustee Deed | $370,387 | First American Title Company | |
| Grant Deed | $690,000 | First American Title Company | |
| Grant Deed | $101,500 | First American Title Ins Co |
Mortgage History
| Date | Status | Loan Amount | Loan Type |
|---|---|---|---|
| Open | $125,670 | New Conventional | |
| Closed | $117,000 | New Conventional | |
| Closed | $75,000 | New Conventional | |
| Open | $446,250 | New Conventional | |
| Closed | $40,300 | New Conventional | |
| Closed | $350,350 | New Conventional | |
| Previous Owner | $362,900 | New Conventional | |
| Previous Owner | $235,653 | FHA | |
| Previous Owner | $345,000 | Purchase Money Mortgage | |
| Previous Owner | $40,000 | Credit Line Revolving | |
| Previous Owner | $110,000 | Unknown | |
| Previous Owner | $109,600 | Unknown | |
| Previous Owner | $15,000 | Unknown | |
| Previous Owner | $96,425 | No Value Available |
Property History
| Date | Event | Price | Change | Sq Ft Price |
|---|---|---|---|---|
| 08/24/2018 08/24/18 | Sold | $382,000 | +0.6% | $286 / Sq Ft |
| 07/02/2018 07/02/18 | Pending | -- | -- | -- |
| 06/27/2018 06/27/18 | For Sale | $379,900 | +52.0% | $284 / Sq Ft |
| 07/08/2013 07/08/13 | Sold | $250,000 | -7.5% | $187 / Sq Ft |
| 06/04/2013 06/04/13 | Pending | -- | -- | -- |
| 05/24/2013 05/24/13 | For Sale | $270,250 | 0.0% | $202 / Sq Ft |
| 05/08/2013 05/08/13 | Pending | -- | -- | -- |
| 04/30/2013 04/30/13 | For Sale | $270,250 | -- | $202 / Sq Ft |
Tax History Compared to Growth
Tax History
| Year | Tax Paid | Tax Assessment Tax Assessment Total Assessment is a certain percentage of the fair market value that is determined by local assessors to be the total taxable value of land and additions on the property. | Land | Improvement |
|---|---|---|---|---|
| 2025 | $4,638 | $751,851 | $100,395 | $651,456 |
| 2023 | $4,638 | $409,579 | $96,498 | $313,081 |
| 2022 | $4,533 | $401,549 | $94,606 | $306,943 |
| 2021 | $4,475 | $393,676 | $92,751 | $300,925 |
| 2020 | $4,442 | $389,640 | $91,800 | $297,840 |
| 2019 | $4,358 | $382,000 | $90,000 | $292,000 |
| 2018 | $4,051 | $269,335 | $75,412 | $193,923 |
| 2017 | $3,977 | $264,055 | $73,934 | $190,121 |
| 2016 | $3,787 | $258,879 | $72,485 | $186,394 |
| 2015 | $2,733 | $254,994 | $71,398 | $183,596 |
| 2014 | $2,721 | $250,000 | $70,000 | $180,000 |
Agents Affiliated with this Home
-

Seller's Agent in 2018
SARA SHERER
Elevate Real Estate Agency
(951) 823-4807
31 Total Sales
-

Buyer's Agent in 2018
Jacob Corirossi
SimpliHOM
(760) 802-2664
56 Total Sales
-
L
Seller's Agent in 2013
Loan Vo
DHL Realty
Map
Source: California Regional Multiple Listing Service (CRMLS)
MLS Number: IV18154919
APN: 231-172-026
- 3267 Bernard St
- 8626 Stark St
- 8680 Indiana Ave
- 8864 Haskell St
- 8895 Marlene St
- 8894 Indiana Ave
- 8960 Indiana Ave
- 3197 Bexfield Ct
- 2845 Irving St
- 2829 Irving St
- 3751 Broadmoor St
- 2717 Leatherwood Ct
- 3182 Lakemont Ln
- 3188 Lakemont Ln
- 3192 Lakemont Ln
- 3196 Lakemont Ln
- 3195 Lakemont Ln
- 3191 Lakemont Ln
- 3551 Brynhurst Dr
- 3155 Teralina Cir
