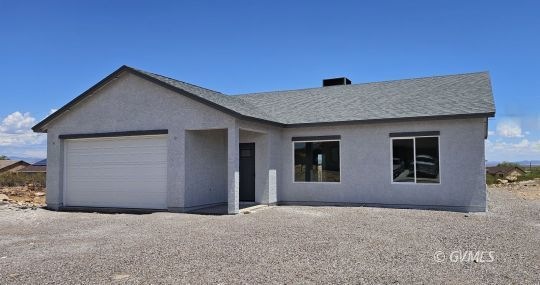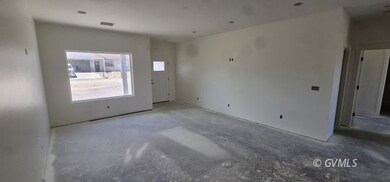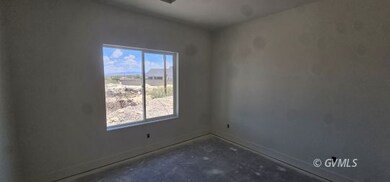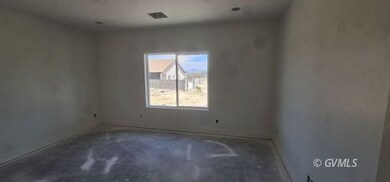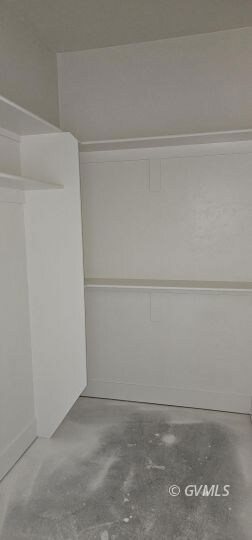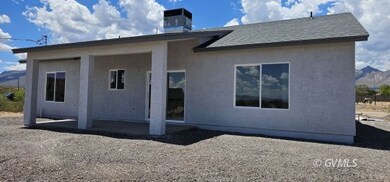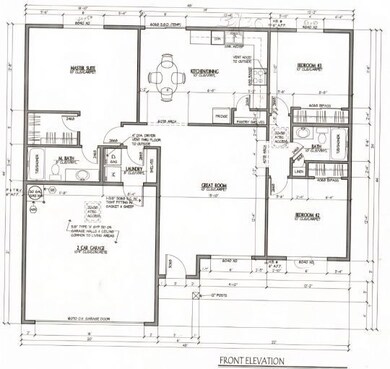8615 S Thunderbird Dr Safford, AZ 85546
Estimated payment $1,635/month
Highlights
- Mountain View
- Covered Patio or Porch
- 1-Story Property
- Traditional Architecture
- 1 Car Attached Garage
- Forced Air Heating and Cooling System
About This Home
**Builder is offering up to $5,000 in Buyer Incentives!!** Welcome to your dream home-this beautifully crafted new build will offer modern comfort and scenic tranquility. Boasting 3 bedrooms and 2 bathrooms, this home is designed for both relaxation and functionality. The layout will feature a stylish kitchen with quality finishes- perfect for entertaining or quiet evenings in. Step outside and take in breathtaking views of Mt. Graham, a natural backdrop that elevates everyday living. The 2-car garage provides space for vehicles and storage, while the energy-efficient design ensures lasting value.
Listing Agent
Brandi Weathers
Tierra Antigua Realty (Safford) Brokerage Phone: (928) 965-5958 License #SA637456000 Listed on: 05/23/2025

Home Details
Home Type
- Single Family
Year Built
- Built in 2025
Parking
- 1 Car Attached Garage
Home Design
- Traditional Architecture
- Slab Foundation
- Frame Construction
- Shingle Roof
- Stucco Exterior
Interior Spaces
- 1,450 Sq Ft Home
- 1-Story Property
- Carpet
- Mountain Views
Bedrooms and Bathrooms
- 3 Bedrooms
- 2 Full Bathrooms
Schools
- Safford Elementary And Middle School
- Safford High School
Utilities
- Forced Air Heating and Cooling System
- Heating System Uses Natural Gas
- Natural Gas Water Heater
- Septic Tank
Additional Features
- Covered Patio or Porch
- 9,148 Sq Ft Lot
Community Details
- Thunderbird Hills #2 Subdivision
Listing and Financial Details
- Assessor Parcel Number 106-20-141
Map
Home Values in the Area
Average Home Value in this Area
Tax History
| Year | Tax Paid | Tax Assessment Tax Assessment Total Assessment is a certain percentage of the fair market value that is determined by local assessors to be the total taxable value of land and additions on the property. | Land | Improvement |
|---|---|---|---|---|
| 2026 | $84 | -- | -- | -- |
| 2025 | $84 | $882 | $882 | $0 |
| 2024 | $89 | $882 | $882 | $0 |
| 2023 | $89 | $930 | $930 | $0 |
| 2022 | $87 | $930 | $930 | $0 |
| 2021 | $92 | $0 | $0 | $0 |
| 2020 | $89 | $0 | $0 | $0 |
| 2019 | $92 | $0 | $0 | $0 |
| 2018 | $88 | $0 | $0 | $0 |
| 2017 | $80 | $0 | $0 | $0 |
| 2016 | $74 | $0 | $0 | $0 |
| 2015 | $72 | $0 | $0 | $0 |
Property History
| Date | Event | Price | List to Sale | Price per Sq Ft |
|---|---|---|---|---|
| 02/27/2026 02/27/26 | Pending | -- | -- | -- |
| 01/22/2026 01/22/26 | Price Changed | $317,000 | -4.2% | $219 / Sq Ft |
| 05/23/2025 05/23/25 | For Sale | $331,000 | -- | $228 / Sq Ft |
Purchase History
| Date | Type | Sale Price | Title Company |
|---|---|---|---|
| Warranty Deed | $17,000 | Stewart Title & Trust Of Phoen | |
| Warranty Deed | $17,000 | Stewart Title & Trust Of Phoen | |
| Warranty Deed | $15,000 | None Listed On Document | |
| Warranty Deed | $15,000 | None Listed On Document | |
| Warranty Deed | $2,000 | Stewart Ttl & Tr Of Phoenix |
Source: Gila Valley Multiple Listing Service
MLS Number: 1721166
APN: 106-20-141
- 8655 S Mohawk Dr
- 0.23ac Yavapai Dr Unit 272
- 8495 Navajo Dr
- 8420 S Ute Cir
- TBD Tbd S Hwy 191 Unit 3
- TBD Tbd S Hwy 191 Unit 4
- TBD Tbd Hwy 191 S Unit 2
- TBD Tbd Hwy 191 S Unit 1
- TBD #5 Tbd S Hwy 191 Unit 5
- TBD Dakota Dr
- 0 Us Hwy 191 -- Unit 13 6846235
- 0 Us Hwy 191 Unit 13 22509576
- 425 W Saddlehorn Dr
- 350 W Saddle Horn Dr
- 000 S Branding Iron Rd Unit 38
- TBA W Doggie Dr
- 0000 W Doggie Dr Unit 163
- 650 E Corto Senda Unit 5
- TBD Calle de Buena Vista Unit 6
- 223 Calle de Buena Vista
Ask me questions while you tour the home.
