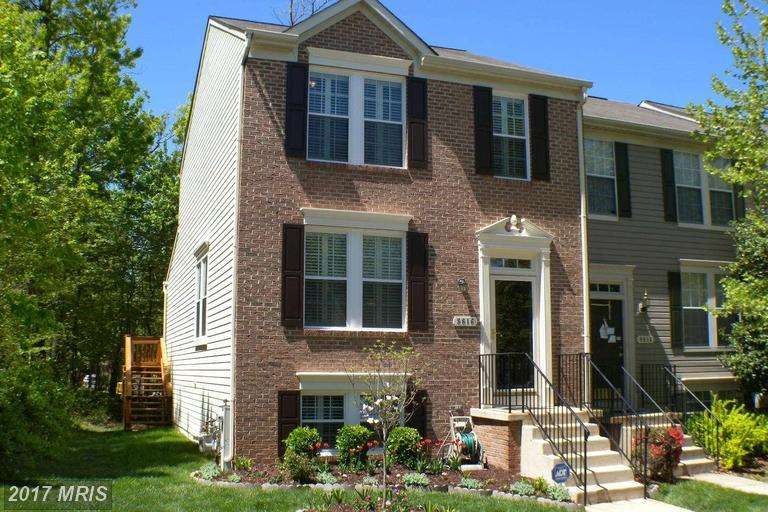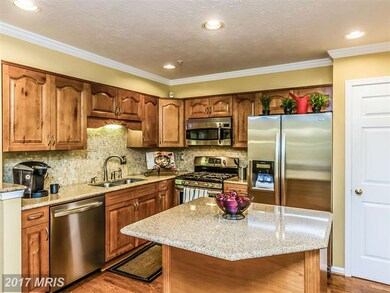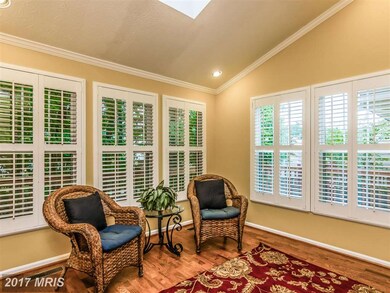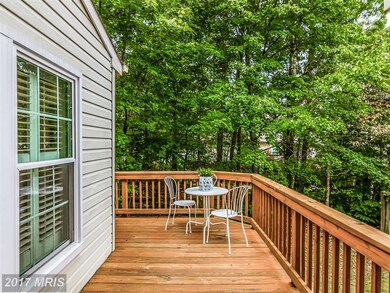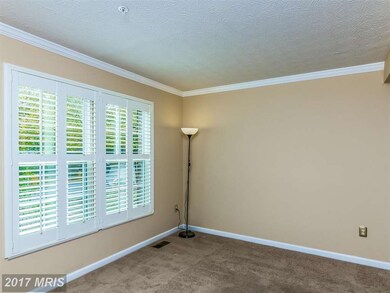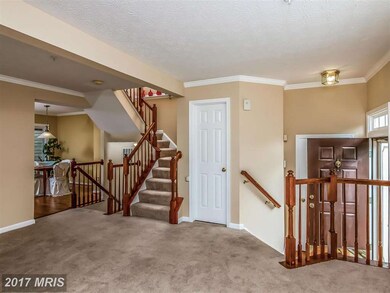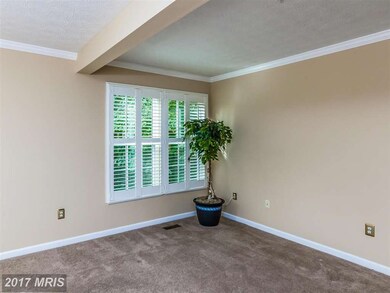
8616 Fire Rock Rd Laurel, MD 20724
Maryland City NeighborhoodHighlights
- Open Floorplan
- Deck
- Backs to Trees or Woods
- Colonial Architecture
- Cathedral Ceiling
- Wood Flooring
About This Home
As of December 2015Sad to leave owners loved their first home; now relocating.Previous owners had replaced roof, siding, windows, kitchen, baths, etc. etc. Granite in the kitchen and all baths. Two level bumpout with deck off main level and bedroom in lower level. Excellent use of space in lower level with bath, bedroom, den, laundry, family room.
Townhouse Details
Home Type
- Townhome
Est. Annual Taxes
- $3,074
Year Built
- Built in 1994
Lot Details
- 2,250 Sq Ft Lot
- Backs To Open Common Area
- 1 Common Wall
- Cul-De-Sac
- The property's topography is level, moderate slope
- Backs to Trees or Woods
- Property is in very good condition
HOA Fees
- $67 Monthly HOA Fees
Home Design
- Colonial Architecture
- Composition Roof
- Brick Front
Interior Spaces
- Property has 3 Levels
- Open Floorplan
- Chair Railings
- Cathedral Ceiling
- Ceiling Fan
- Skylights
- Recessed Lighting
- Double Pane Windows
- Insulated Windows
- Window Treatments
- Window Screens
- Sliding Doors
- Insulated Doors
- Six Panel Doors
- Entrance Foyer
- Family Room Off Kitchen
- Living Room
- Combination Kitchen and Dining Room
- Den
- Game Room
- Wood Flooring
Kitchen
- Eat-In Country Kitchen
- Breakfast Area or Nook
- Gas Oven or Range
- Self-Cleaning Oven
- Stove
- Ice Maker
- Dishwasher
- Upgraded Countertops
- Disposal
Bedrooms and Bathrooms
- 4 Bedrooms
- En-Suite Primary Bedroom
- En-Suite Bathroom
- 3 Full Bathrooms
Laundry
- Laundry Room
- Front Loading Dryer
- Front Loading Washer
Finished Basement
- English Basement
- Heated Basement
- Basement Fills Entire Space Under The House
- Walk-Up Access
- Connecting Stairway
- Rear Basement Entry
- Sump Pump
- Basement Windows
Home Security
Parking
- Parking Space Number Location: 15,16
- On-Street Parking
- 2 Assigned Parking Spaces
Outdoor Features
- Deck
- Patio
Utilities
- 90% Forced Air Heating and Cooling System
- Vented Exhaust Fan
- Programmable Thermostat
- Underground Utilities
- Natural Gas Water Heater
- Fiber Optics Available
Listing and Financial Details
- Home warranty included in the sale of the property
- Tax Lot 70
- Assessor Parcel Number 020467590080261
- $300 Front Foot Fee per year
Community Details
Overview
- Association fees include common area maintenance, custodial services maintenance, insurance, management, pool(s), snow removal
- Built by NV HOMES
- Russett Community
- Russett Subdivision
- The community has rules related to building or community restrictions
Amenities
- Day Care Facility
- Picnic Area
- Common Area
- Community Center
- Community Library
Recreation
- Tennis Courts
- Community Basketball Court
- Volleyball Courts
- Community Playground
- Community Indoor Pool
- Jogging Path
Pet Policy
- Pets Allowed
Security
- Storm Doors
- Carbon Monoxide Detectors
- Fire and Smoke Detector
- Fire Sprinkler System
Ownership History
Purchase Details
Home Financials for this Owner
Home Financials are based on the most recent Mortgage that was taken out on this home.Purchase Details
Home Financials for this Owner
Home Financials are based on the most recent Mortgage that was taken out on this home.Similar Homes in Laurel, MD
Home Values in the Area
Average Home Value in this Area
Purchase History
| Date | Type | Sale Price | Title Company |
|---|---|---|---|
| Deed | $290,250 | Fidelity Natl Title Ins Co | |
| Deed | $155,790 | -- |
Mortgage History
| Date | Status | Loan Amount | Loan Type |
|---|---|---|---|
| Open | $297,500 | New Conventional | |
| Closed | $238,200 | Stand Alone Refi Refinance Of Original Loan | |
| Closed | $261,225 | New Conventional | |
| Previous Owner | $310,156 | FHA | |
| Previous Owner | $336,656 | FHA | |
| Previous Owner | $310,500 | New Conventional | |
| Previous Owner | $233,000 | New Conventional | |
| Previous Owner | $158,850 | No Value Available |
Property History
| Date | Event | Price | Change | Sq Ft Price |
|---|---|---|---|---|
| 12/31/2015 12/31/15 | Sold | $296,000 | 0.0% | $148 / Sq Ft |
| 12/27/2015 12/27/15 | Pending | -- | -- | -- |
| 12/04/2015 12/04/15 | Off Market | $296,000 | -- | -- |
| 09/16/2015 09/16/15 | Pending | -- | -- | -- |
| 09/11/2015 09/11/15 | For Sale | $295,000 | +1.6% | $148 / Sq Ft |
| 06/26/2013 06/26/13 | Sold | $290,250 | +1.8% | $141 / Sq Ft |
| 05/06/2013 05/06/13 | Pending | -- | -- | -- |
| 05/02/2013 05/02/13 | For Sale | $285,000 | -- | $139 / Sq Ft |
Tax History Compared to Growth
Tax History
| Year | Tax Paid | Tax Assessment Tax Assessment Total Assessment is a certain percentage of the fair market value that is determined by local assessors to be the total taxable value of land and additions on the property. | Land | Improvement |
|---|---|---|---|---|
| 2024 | $3,823 | $334,300 | $0 | $0 |
| 2023 | $3,709 | $316,200 | $0 | $0 |
| 2022 | $3,452 | $298,100 | $130,000 | $168,100 |
| 2021 | $6,781 | $291,033 | $0 | $0 |
| 2020 | $3,290 | $283,967 | $0 | $0 |
| 2019 | $6,337 | $276,900 | $130,000 | $146,900 |
| 2018 | $2,761 | $272,300 | $0 | $0 |
| 2017 | $3,060 | $267,700 | $0 | $0 |
| 2016 | -- | $263,100 | $0 | $0 |
| 2015 | -- | $263,100 | $0 | $0 |
| 2014 | -- | $263,100 | $0 | $0 |
Agents Affiliated with this Home
-
Sherry Young

Seller's Agent in 2015
Sherry Young
RE/MAX
(301) 206-9193
2 in this area
33 Total Sales
-
Akhtab Lohani

Buyer's Agent in 2015
Akhtab Lohani
Samson Properties
(443) 789-8865
1 in this area
59 Total Sales
-
John Hughson

Seller's Agent in 2013
John Hughson
Long & Foster
(301) 379-0749
98 in this area
128 Total Sales
Map
Source: Bright MLS
MLS Number: 1001286307
APN: 04-675-90080261
- 3539 Forest Haven Dr
- 8605 Otter Creek Rd
- 8603 Woodland Manor Dr
- 3613 Chase Hills Dr
- 3430 Littleleaf Place
- 3335 Old Line Ave
- 3408 Littleleaf Place
- 8311 Frostwood Dr
- 3529 Piney Woods Place Unit I 002
- 3569 Whiskey Bottom Rd
- 312 Backwater Way
- 3521 Piney Woods Place Unit F303
- 3599 Laurel View Ct
- 3277 Sudlersville S
- 3511 Piney Woods Place Unit C101
- 2104 Foxglove Ln
- 3428 Carriage Walk Ct Unit 14
- 1206 Crested Wood Dr
- 1356 Crested Wood Dr
- 1202 Crested Wood Dr
