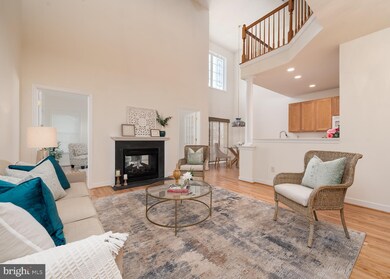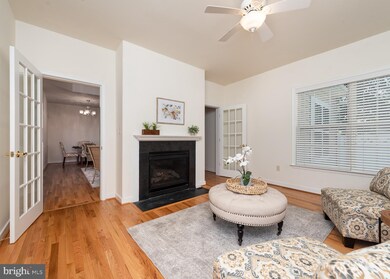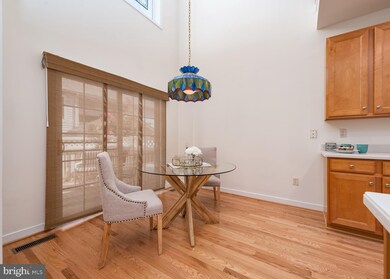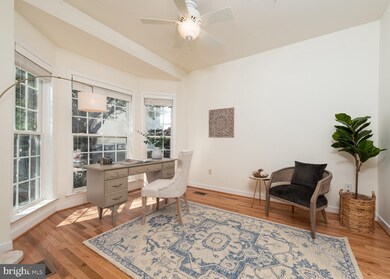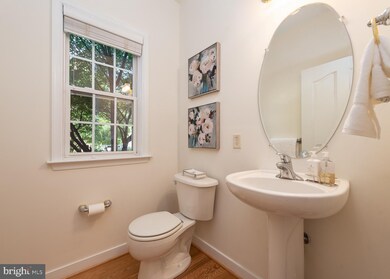
8616 Secret Waves Way Columbia, MD 21045
Long Reach NeighborhoodEstimated Value: $636,000 - $721,000
Highlights
- Fitness Center
- Gated Community
- Clubhouse
- Senior Living
- Open Floorplan
- Deck
About This Home
As of August 2020SHOWINGS BEGIN FRIDAY, AUGUST 21.. OPEN HOUSES OPEN HOUSES CANCELLED. Turn key beautiful 55+ villa with spacious living spaces. One of the favorite rooms is a sun room flooded with light and see through gas fireplace. This Lennar constructed home is an end unit brick and vinyl home and includes a two car garage, main level owner's suite, den/office and sun-room. All the flooring is new and includes hardwood or carpeting (sun room floors beautifully refinished). Additional features include a second floor loft with lots of space, two bedrooms, full bath and computer nook. The deck was replaced July, 2020. Large kitchen includes 42" oak cabinets, Corian counters, 1st floor laundry, and over-sized pantry. Double sided gas fireplace in great room and sun-room . All finished areas have been freshly painted. This is one of the few houses that includes basement ready to store all your memorabilia. Ready for you to move in! BE SURE TO PRACTICE SOCIAL DISTANCING...WEAR MASK. Snowden Overlook HOA $170 monthly; Vilas 1 condo fee $240 monthly; CA (Columbia Association) fee $1,561 paid annually;
Last Agent to Sell the Property
Cummings & Co. Realtors License #48829 Listed on: 08/20/2020

Townhouse Details
Home Type
- Townhome
Est. Annual Taxes
- $6,638
Year Built
- Built in 2005 | Remodeled in 2020
Lot Details
- Cul-De-Sac
- Southeast Facing Home
- Property is in very good condition
HOA Fees
Parking
- 2 Car Attached Garage
- 2 Driveway Spaces
- Front Facing Garage
- Garage Door Opener
Home Design
- Contemporary Architecture
- Villa
- Asphalt Roof
- Vinyl Siding
- Brick Front
- Passive Radon Mitigation
Interior Spaces
- 3,578 Sq Ft Home
- Property has 3 Levels
- Open Floorplan
- Brick Wall or Ceiling
- Two Story Ceilings
- Ceiling Fan
- Recessed Lighting
- Double Sided Fireplace
- Fireplace Mantel
- Gas Fireplace
- Insulated Windows
- Window Treatments
- Bay Window
- Sliding Windows
- Window Screens
- Sliding Doors
- Entrance Foyer
- Living Room
- Den
- Loft
- Sun or Florida Room
- Garden Views
- Security Gate
Kitchen
- Breakfast Room
- Electric Oven or Range
- Self-Cleaning Oven
- Built-In Microwave
- Ice Maker
- Dishwasher
- Disposal
Flooring
- Wood
- Carpet
- Ceramic Tile
Bedrooms and Bathrooms
- En-Suite Primary Bedroom
- En-Suite Bathroom
- Walk-In Closet
- Bathtub with Shower
- Walk-in Shower
Laundry
- Laundry Room
- Laundry on main level
- Front Loading Dryer
Unfinished Basement
- Basement Fills Entire Space Under The House
- Sump Pump
- Rough-In Basement Bathroom
Accessible Home Design
- Halls are 36 inches wide or more
- Lowered Light Switches
- Garage doors are at least 85 inches wide
- Doors with lever handles
- Doors are 32 inches wide or more
- Level Entry For Accessibility
Outdoor Features
- Deck
Utilities
- Forced Air Heating and Cooling System
- Heat Pump System
- Vented Exhaust Fan
- 220 Volts
- Natural Gas Water Heater
- Municipal Trash
- Fiber Optics Available
- Cable TV Available
Listing and Financial Details
- Tax Lot U 64
- Assessor Parcel Number 1416215600
Community Details
Overview
- Senior Living
- Association fees include common area maintenance, exterior building maintenance, lawn maintenance, pool(s), recreation facility, reserve funds, road maintenance, security gate, snow removal, trash
- $130 Other Monthly Fees
- Senior Community | Residents must be 55 or older
- Snowden Overlook HOA
- Vilas 1 Condos
- Built by Patriot
- Snowden Overlook Subdivision, Hancock Floorplan
- Vilas At Snowden Community
- Property Manager
Amenities
- Common Area
- Clubhouse
- Game Room
- Community Center
- Meeting Room
- Party Room
Recreation
- Fitness Center
- Community Pool
- Jogging Path
Pet Policy
- Dogs and Cats Allowed
Security
- Gated Community
- Storm Doors
- Fire and Smoke Detector
- Fire Sprinkler System
Ownership History
Purchase Details
Home Financials for this Owner
Home Financials are based on the most recent Mortgage that was taken out on this home.Purchase Details
Home Financials for this Owner
Home Financials are based on the most recent Mortgage that was taken out on this home.Purchase Details
Home Financials for this Owner
Home Financials are based on the most recent Mortgage that was taken out on this home.Similar Homes in the area
Home Values in the Area
Average Home Value in this Area
Purchase History
| Date | Buyer | Sale Price | Title Company |
|---|---|---|---|
| Sewihy Sherif | $520,000 | Sage Title Group Llc | |
| Hess James N | $455,922 | -- | |
| Hess James N | $455,922 | -- |
Mortgage History
| Date | Status | Borrower | Loan Amount |
|---|---|---|---|
| Previous Owner | Hess James N | $90,000 | |
| Previous Owner | Hess James N | $322,000 | |
| Previous Owner | Hess Karol Ann | $340,000 | |
| Previous Owner | Hess James N | $91,150 | |
| Previous Owner | Hess James N | $364,700 | |
| Previous Owner | Hess James N | $364,700 |
Property History
| Date | Event | Price | Change | Sq Ft Price |
|---|---|---|---|---|
| 08/31/2020 08/31/20 | Sold | $520,000 | -1.0% | $145 / Sq Ft |
| 08/21/2020 08/21/20 | Pending | -- | -- | -- |
| 08/20/2020 08/20/20 | For Sale | $525,000 | -- | $147 / Sq Ft |
Tax History Compared to Growth
Tax History
| Year | Tax Paid | Tax Assessment Tax Assessment Total Assessment is a certain percentage of the fair market value that is determined by local assessors to be the total taxable value of land and additions on the property. | Land | Improvement |
|---|---|---|---|---|
| 2024 | $7,188 | $546,333 | $0 | $0 |
| 2023 | $7,188 | $499,200 | $100,000 | $399,200 |
| 2022 | $6,997 | $485,900 | $0 | $0 |
| 2021 | $6,710 | $472,600 | $0 | $0 |
| 2020 | $6,615 | $459,300 | $131,200 | $328,100 |
| 2019 | $6,623 | $459,300 | $131,200 | $328,100 |
| 2018 | $6,339 | $459,300 | $131,200 | $328,100 |
| 2017 | $5,832 | $472,300 | $0 | $0 |
| 2016 | $1,326 | $441,667 | $0 | $0 |
| 2015 | $1,326 | $411,033 | $0 | $0 |
| 2014 | $1,293 | $380,400 | $0 | $0 |
Agents Affiliated with this Home
-
Karol Hess

Seller's Agent in 2020
Karol Hess
Cummings & Co. Realtors
(410) 294-5587
2 in this area
16 Total Sales
-
Creig Northrop

Buyer's Agent in 2020
Creig Northrop
Creig Northrop Team of Long & Foster
(410) 884-8354
11 in this area
553 Total Sales
Map
Source: Bright MLS
MLS Number: MDHW283580
APN: 16-215600
- 8815 Shining Oceans Way
- 8820 Shining Oceans Way Unit 407
- 8831 Shining Oceans Way
- 8790 Sage Brush Way
- 8718 Endless Ocean Way
- 8307 Stairtop Ct
- 6248 April Brook Cir
- 6126 Quiet Times
- 6322 Roan Stallion Ln
- 8013 Green Tree Ct
- 6115 Morning Calm Way
- 8117 Woodloo Dr
- 8010 Hillrise Ct
- 8005 Hillrise Ct
- 9006 Watchlight Ct
- 6924 Catwing Ct
- 8459 Oak Bush Terrace
- 8569 Black Star Cir
- 6281 Hidden Clearing
- 9269 Pigeon Wing Place
- 8616 Secret Waves Way
- 8614 Secret Waves Way
- 8622 Secret Waves Way
- 8612 Secret Waves Way
- 8827 Warm Granite Dr
- 8829 Warm Granite Dr
- 8719 Warm Waves Way
- 8738 Warm Waves Way
- 8721 Warm Waves Way
- 8740 Warm Waves Way
- 8715 Warm Waves Way
- 8736 Warm Waves Way
- 8823 Warm Granite Dr
- 8713 Warm Waves Way
- 8723 Warm Waves Way
- 8708 Warm Waves Way
- 8837 Warm Granite Dr
- 8620 Secret Waves Way
- 8725 Warm Waves Way
- 8711 Warm Waves Way

