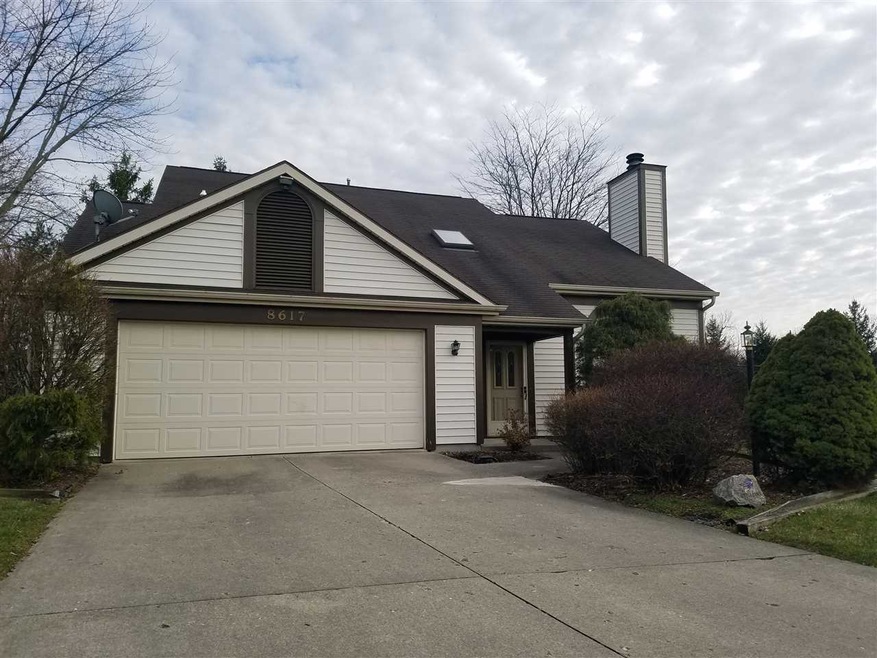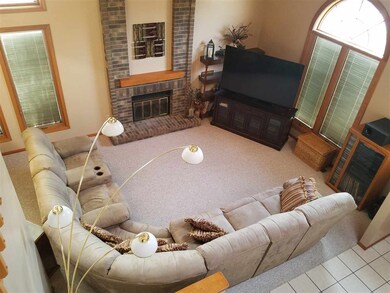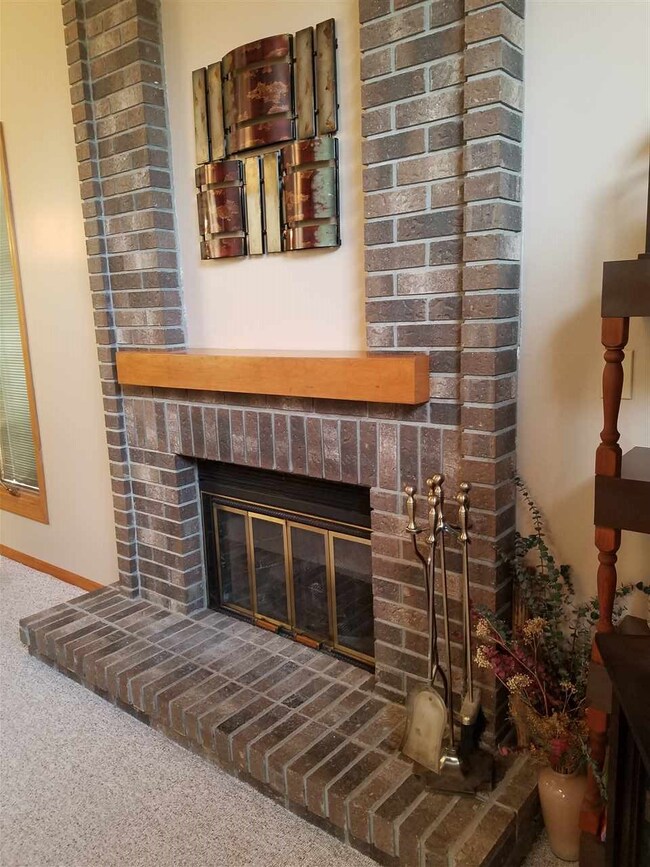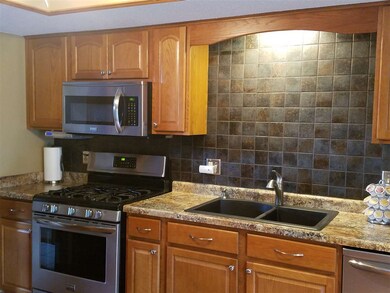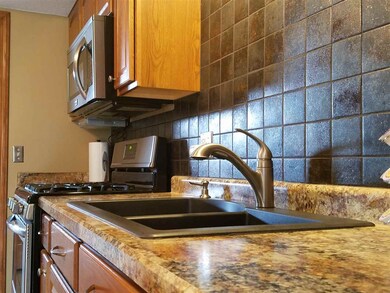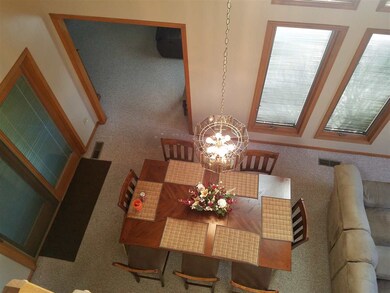
8617 Dunmore Ln Fort Wayne, IN 46804
Southwest Fort Wayne NeighborhoodEstimated Value: $286,000 - $300,000
Highlights
- Primary Bedroom Suite
- Fireplace in Bedroom
- Traditional Architecture
- Summit Middle School Rated A-
- Vaulted Ceiling
- Great Room
About This Home
As of June 2017Updated, Renovated 3 BR 2.5 BA 1 1/2 story on a quiet cul de sac street in Aboite's Desired Copper Hill. Main floor Master Suite with Fireplace and Sliders leading to rear deck, living room, dining room, and huge Family Room make entertaining a breeze! The kitchen is a dream and has newer counter tops, tile back splash, gorgeous wood floors and upgraded newer stainless appliances! All rooms have fresh paint, exterior recently painted, newer High Efficiency Furnace & Central A/C, newer Roof, Deck and Enclosed Porch! The Master en-suite bedroom is killer! Its 22 x 23 and boasts a massive jacuzzi tub, separate shower, double sinks, fireplace and access to the deck overlooking a beautiful back yard oasis. Trust me, you will fall in love with this beauty!
Property Details
Home Type
- Condominium
Est. Annual Taxes
- $1,586
Year Built
- Built in 1986
Lot Details
- 9,731
Parking
- 2 Car Attached Garage
- Garage Door Opener
- Driveway
Home Design
- Loft
- Traditional Architecture
- Shingle Roof
- Wood Siding
- Vinyl Construction Material
Interior Spaces
- 2,223 Sq Ft Home
- 1.5-Story Property
- Woodwork
- Vaulted Ceiling
- Ceiling Fan
- Skylights
- Great Room
- Living Room with Fireplace
- 2 Fireplaces
- Screened Porch
- Home Security System
- Disposal
- Laundry on main level
Flooring
- Carpet
- Laminate
- Ceramic Tile
Bedrooms and Bathrooms
- 3 Bedrooms
- Fireplace in Bedroom
- Primary Bedroom Suite
- Walk-In Closet
- Double Vanity
- Bathtub With Separate Shower Stall
- Garden Bath
Attic
- Storage In Attic
- Pull Down Stairs to Attic
Eco-Friendly Details
- Energy-Efficient Appliances
- Energy-Efficient HVAC
- Energy-Efficient Doors
- ENERGY STAR Qualified Equipment for Heating
Utilities
- Forced Air Heating and Cooling System
- ENERGY STAR Qualified Air Conditioning
- High-Efficiency Furnace
- Heating System Uses Gas
- ENERGY STAR Qualified Water Heater
- Cable TV Available
Additional Features
- Cul-De-Sac
- Suburban Location
Listing and Financial Details
- Assessor Parcel Number 02-11-14-251-014.000-075
Ownership History
Purchase Details
Home Financials for this Owner
Home Financials are based on the most recent Mortgage that was taken out on this home.Similar Homes in Fort Wayne, IN
Home Values in the Area
Average Home Value in this Area
Purchase History
| Date | Buyer | Sale Price | Title Company |
|---|---|---|---|
| Christopher Danielle | $179,900 | -- | |
| Acosta Christopher E | $179,900 | Metropolitan Title Indian Ll |
Mortgage History
| Date | Status | Borrower | Loan Amount |
|---|---|---|---|
| Open | Acosta Christopher E | $185,836 | |
| Previous Owner | Castellana Joseph | $10,000 | |
| Previous Owner | Castellana Joseph | $115,000 |
Property History
| Date | Event | Price | Change | Sq Ft Price |
|---|---|---|---|---|
| 06/23/2017 06/23/17 | Sold | $179,900 | 0.0% | $81 / Sq Ft |
| 03/30/2017 03/30/17 | Pending | -- | -- | -- |
| 03/26/2017 03/26/17 | For Sale | $179,900 | -- | $81 / Sq Ft |
Tax History Compared to Growth
Tax History
| Year | Tax Paid | Tax Assessment Tax Assessment Total Assessment is a certain percentage of the fair market value that is determined by local assessors to be the total taxable value of land and additions on the property. | Land | Improvement |
|---|---|---|---|---|
| 2024 | $2,912 | $287,000 | $42,800 | $244,200 |
| 2023 | $2,912 | $272,000 | $22,500 | $249,500 |
| 2022 | $2,583 | $239,800 | $22,500 | $217,300 |
| 2021 | $2,263 | $216,200 | $22,500 | $193,700 |
| 2020 | $2,032 | $193,900 | $22,500 | $171,400 |
| 2019 | $1,972 | $187,700 | $22,500 | $165,200 |
| 2018 | $1,895 | $180,200 | $22,500 | $157,700 |
| 2017 | $1,557 | $148,200 | $22,500 | $125,700 |
| 2016 | $1,497 | $141,800 | $22,500 | $119,300 |
| 2014 | $1,586 | $151,200 | $22,500 | $128,700 |
| 2013 | $1,498 | $142,400 | $22,500 | $119,900 |
Agents Affiliated with this Home
-
Jeff Holtsclaw

Seller's Agent in 2017
Jeff Holtsclaw
CENTURY 21 Bradley Realty, Inc
(260) 705-9854
18 in this area
197 Total Sales
-
Justin Geeting

Buyer's Agent in 2017
Justin Geeting
North Eastern Group Realty
(260) 246-0138
1 in this area
39 Total Sales
Map
Source: Indiana Regional MLS
MLS Number: 201712175
APN: 02-11-14-251-014.000-075
- 3216 Copper Hill Run
- 8615 Timbermill Place
- 8816 Beacon Woods Place
- 3419 Winterfield Run
- 2934 Carrington Dr
- 2716 Ridge Valley Dr
- 2915 Sugarmans Trail
- 2617 Covington Woods Blvd
- 2928 Sugarmans Trail
- 2707 Ridge Valley Dr
- 3015 Hedgerow Pass
- 3234 Covington Reserve Pkwy
- 3910 Dicke Rd
- 7532 Covington Hollow Pass
- 3328 Tarrant Springs Trail
- 2203 Cedarwood Way
- 0 Huth Dr
- 2525 Ladue Cove
- 3612 Paddock Ct
- 9520 Fireside Ct
- 8617 Dunmore Ln
- 8623 Dunmore Ln
- 8605 Dunmore Ln
- 8618 Dunmore Ln
- 3203 Copper Hill Run
- 3207 Copper Hill Run
- 8635 Kings Mill Place
- 8626 Dunmore Ln
- 3213 Copper Hill Run
- 8630 Kings Mill Place
- 3121 Copper Hill Run
- 3219 Copper Hill Run
- 3115 Copper Hill Run
- 8629 Kings Mill Place
- 8531 Peachtree Ln
- 3225 Copper Hill Run
- 8519 Peachtree Ln
- 3204 Copper Hill Run
- 8707 Dunmore Ln
- 3109 Copper Hill Run
