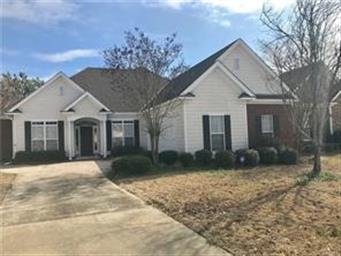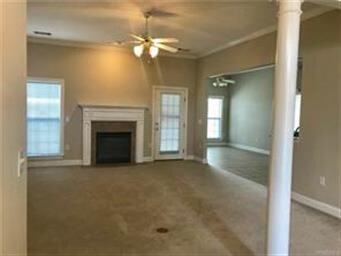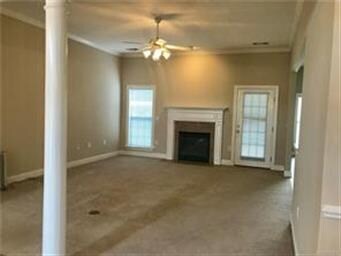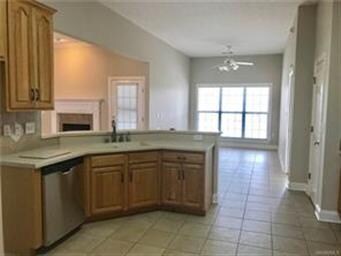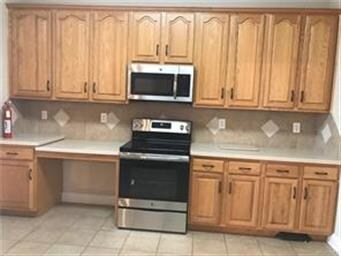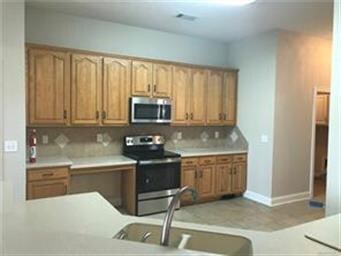
8617 Lantern Way Montgomery, AL 36116
Highlights
- Water Access
- Deck
- Screened Porch
- Outdoor Pool
- Hydromassage or Jetted Bathtub
- 2 Car Attached Garage
About This Home
As of January 2020CUSTOM BUILT Modified & Enlarged Braxton Plan in The Cottages. Very open from front door to kitchen. The kitchen opens to a large sitting area/breakfast room and has brand NEW stainless steel appliances. NEW paint throughout interior. Huge master with a door leading to the back screened porch area and deck. Master bath has large zero entry shower, jetted tub, double vanities, sit-down vanity space, and large walk-in closet. Split bedroom plan for great privacy. This home also has large door spaces and handicapped equipped. Oversized 2-car garage. Beautiful and large screened-in porch overlooks private backyard and water. Sturbridge is a wonderful neighborhood and has fantastic amenities including clubhouse, pool, play areas, tennis and so conveniently located in East Montgomery close to shopping, restaurants, hospitals, and only minutes to Maxwell and Gunter Air Force Bases!
Last Agent to Sell the Property
RE/MAX Properties II License #0077742 Listed on: 02/13/2018

Home Details
Home Type
- Single Family
Est. Annual Taxes
- $2,981
Year Built
- Built in 2002
Lot Details
- 9,583 Sq Ft Lot
HOA Fees
- $67 Monthly HOA Fees
Parking
- 2 Car Attached Garage
Home Design
- Brick Exterior Construction
- Slab Foundation
- Concrete Fiber Board Siding
Interior Spaces
- 2,001 Sq Ft Home
- 1-Story Property
- Ceiling height of 9 feet or more
- Ceiling Fan
- Gas Log Fireplace
- Blinds
- Screened Porch
- Pull Down Stairs to Attic
- Fire and Smoke Detector
- Washer and Dryer Hookup
Kitchen
- Microwave
- Ice Maker
- Dishwasher
- Disposal
Flooring
- Wall to Wall Carpet
- Tile
Bedrooms and Bathrooms
- 3 Bedrooms
- Walk-In Closet
- 2 Full Bathrooms
- Double Vanity
- Hydromassage or Jetted Bathtub
- Separate Shower
Outdoor Features
- Outdoor Pool
- Water Access
- Deck
Schools
- Wilson Elementary School
- Carr Middle School
- Park Crossing High School
Utilities
- Central Air
- Heat Pump System
- Gas Water Heater
- High Speed Internet
- Cable TV Available
Listing and Financial Details
- Assessor Parcel Number 03 09 08 28 03 000 095000
Community Details
Recreation
- Community Pool
Ownership History
Purchase Details
Home Financials for this Owner
Home Financials are based on the most recent Mortgage that was taken out on this home.Purchase Details
Home Financials for this Owner
Home Financials are based on the most recent Mortgage that was taken out on this home.Purchase Details
Home Financials for this Owner
Home Financials are based on the most recent Mortgage that was taken out on this home.Purchase Details
Purchase Details
Similar Homes in Montgomery, AL
Home Values in the Area
Average Home Value in this Area
Purchase History
| Date | Type | Sale Price | Title Company |
|---|---|---|---|
| Warranty Deed | $240,000 | None Available | |
| Warranty Deed | $219,500 | None Available | |
| Personal Reps Deed | $219,500 | None Available | |
| Survivorship Deed | -- | -- | |
| Corporate Deed | -- | -- |
Mortgage History
| Date | Status | Loan Amount | Loan Type |
|---|---|---|---|
| Previous Owner | $175,600 | New Conventional |
Property History
| Date | Event | Price | Change | Sq Ft Price |
|---|---|---|---|---|
| 01/22/2020 01/22/20 | Sold | $240,000 | -4.0% | $120 / Sq Ft |
| 01/20/2020 01/20/20 | Pending | -- | -- | -- |
| 11/25/2019 11/25/19 | For Sale | $249,900 | +13.8% | $125 / Sq Ft |
| 04/12/2018 04/12/18 | Sold | $219,500 | -8.5% | $110 / Sq Ft |
| 04/04/2018 04/04/18 | Pending | -- | -- | -- |
| 02/13/2018 02/13/18 | For Sale | $239,900 | 0.0% | $120 / Sq Ft |
| 09/22/2016 09/22/16 | Rented | $1,375 | 0.0% | -- |
| 09/22/2016 09/22/16 | For Rent | $1,375 | 0.0% | -- |
| 07/31/2014 07/31/14 | Sold | $219,500 | -8.5% | $110 / Sq Ft |
| 07/31/2014 07/31/14 | Pending | -- | -- | -- |
| 03/12/2014 03/12/14 | For Sale | $239,900 | -- | $120 / Sq Ft |
Tax History Compared to Growth
Tax History
| Year | Tax Paid | Tax Assessment Tax Assessment Total Assessment is a certain percentage of the fair market value that is determined by local assessors to be the total taxable value of land and additions on the property. | Land | Improvement |
|---|---|---|---|---|
| 2024 | $2,981 | $61,260 | $10,000 | $51,260 |
| 2023 | $2,981 | $61,060 | $10,000 | $51,060 |
| 2022 | $1,992 | $54,580 | $10,000 | $44,580 |
| 2021 | $1,830 | $50,140 | $10,000 | $40,140 |
| 2020 | $0 | $48,180 | $10,000 | $38,180 |
| 2019 | $1,701 | $23,090 | $5,150 | $17,940 |
| 2018 | $1,691 | $23,160 | $5,000 | $18,160 |
| 2017 | $1,822 | $49,920 | $10,000 | $39,920 |
| 2014 | -- | $48,900 | $10,000 | $38,900 |
| 2013 | -- | $24,380 | $6,000 | $18,380 |
Agents Affiliated with this Home
-
Cliff Glansen

Seller's Agent in 2020
Cliff Glansen
FlatFee.com
(954) 965-3990
5,935 Total Sales
-
Mark Pierce
M
Buyer's Agent in 2020
Mark Pierce
ARC Realty
(334) 399-1559
25 Total Sales
-
Tammy Chavers

Seller's Agent in 2018
Tammy Chavers
RE/MAX
(334) 782-0550
219 Total Sales
-
Sam Fisher

Buyer's Agent in 2018
Sam Fisher
RE/MAX
(334) 354-0916
48 Total Sales
-
Bo Evans

Seller's Agent in 2016
Bo Evans
Bo Evans Realty
(334) 657-4374
51 Total Sales
-
Margie Miller

Seller's Agent in 2014
Margie Miller
Montgomery Metro Realty
(334) 224-6354
98 Total Sales
Map
Source: Montgomery Area Association of REALTORS®
MLS Number: 428487
APN: 09-08-28-3-000-095.000
- 8601 Harvest Ridge Dr
- 8518 Plantation Ridge Rd
- 8800 Oak Meadow Ct
- 2310 Halcyon Blvd
- 8407 Harvest Hill Ct
- 8742 Marsh Ridge Dr
- 2224 Halcyon Blvd
- 8945 Chantilly Way
- 8336 Plantation Crossing
- 8343 Chadburn Crossing
- 8416 Marsh Pointe Dr
- 8724 Old Marsh Way
- 8330 Chadburn Way
- 11397 Chantilly Way
- 8242 Marsh Pointe Dr
- 2320 Halcyon Downs Loop
- 1949 Parkview Dr S
- 8465 Melbourne Cir
- 2230 Wyndgate Dr
- 2106 Halcyon Blvd
