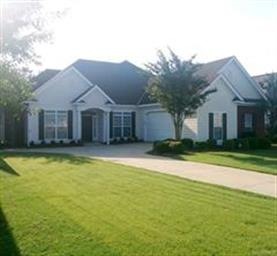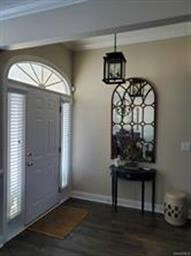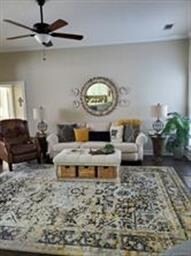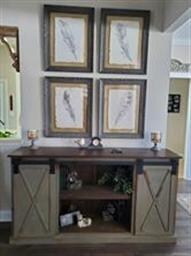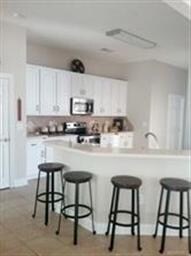
8617 Lantern Way Montgomery, AL 36116
Highlights
- Outdoor Pool
- Screened Porch
- Double Pane Windows
- Deck
- 2 Car Attached Garage
- Breakfast Bar
About This Home
As of January 2020On a cul-de-sac in THE COTTAGES at STURBRIDGE, this beautiful home is move-in ready! Remodeled in 2019. Pristine condition! Spacious, open floorplan features tall ceilings, upgraded light fixtures, fireplace, security system, lots of crown molding, THREE wall-mounted flat screen TVs, 2" wood blinds, handsome new laminate hardwood floors by Mannington & tile....no carpet! Large, updated kitchen with stainless steel appliances, LOTS of cabinets, Corian countertops, pantry, larger than usual breakfast room PLUS breakfast bar. Master is HUGE with high ceilings & a door to the screened porch & NEW deck. Modern master bath has double vanities, pretty light fixtures, a sit-down makeup area, large marble tiled shower, separate john & very nice walk-in closet. Split bedroom plan offers great privacy. Great storage, walk-in closets, nice-sized laundry room with cabinets, folding area & sink! Oversized garage has workbench & shelving; sprinkler system. Low maintenance hardiboard & brick. One-year home warranty. Clubhouse comes complete with two fitness areas, pool, playground, tennis courts & walking path. PERFECT LOCATION offers abundant shopping, restaurants, hospitals, easy access to Maxwell & Gunter Air Force Bases. Relax on your screened porch & watch the ducks swimming in the pond or join your friendly neighbors at the gazebo across the street!
Home Details
Home Type
- Single Family
Est. Annual Taxes
- $2,981
Year Built
- Built in 2002
Lot Details
- 9,583 Sq Ft Lot
- Lot Dimensions are 70x172x62x138
HOA Fees
- $68 Monthly HOA Fees
Home Design
- Brick Exterior Construction
- Slab Foundation
Interior Spaces
- 2,004 Sq Ft Home
- 1-Story Property
- Ceiling height of 9 feet or more
- Double Pane Windows
- Screened Porch
Kitchen
- Breakfast Bar
- Self-Cleaning Oven
- Electric Cooktop
- Microwave
- Dishwasher
- Disposal
Flooring
- Laminate
- Tile
Bedrooms and Bathrooms
- 3 Bedrooms
- 2 Full Bathrooms
- Garden Bath
- Separate Shower
Attic
- Storage In Attic
- Pull Down Stairs to Attic
Parking
- 2 Car Attached Garage
- 4 Driveway Spaces
Outdoor Features
- Outdoor Pool
- Deck
Schools
- Wilson Elementary School
- Carr Middle School
- Park Crossing High School
Utilities
- Central Air
- Heat Pump System
- Programmable Thermostat
- Gas Water Heater
Listing and Financial Details
- Assessor Parcel Number 09-08-28-3-000-095.000
Community Details
Overview
- Association fees include recreation facility
Recreation
- Community Pool
Ownership History
Purchase Details
Home Financials for this Owner
Home Financials are based on the most recent Mortgage that was taken out on this home.Purchase Details
Home Financials for this Owner
Home Financials are based on the most recent Mortgage that was taken out on this home.Purchase Details
Home Financials for this Owner
Home Financials are based on the most recent Mortgage that was taken out on this home.Purchase Details
Purchase Details
Similar Homes in Montgomery, AL
Home Values in the Area
Average Home Value in this Area
Purchase History
| Date | Type | Sale Price | Title Company |
|---|---|---|---|
| Warranty Deed | $240,000 | None Available | |
| Warranty Deed | $219,500 | None Available | |
| Personal Reps Deed | $219,500 | None Available | |
| Survivorship Deed | -- | -- | |
| Corporate Deed | -- | -- |
Mortgage History
| Date | Status | Loan Amount | Loan Type |
|---|---|---|---|
| Previous Owner | $175,600 | New Conventional |
Property History
| Date | Event | Price | Change | Sq Ft Price |
|---|---|---|---|---|
| 01/22/2020 01/22/20 | Sold | $240,000 | -4.0% | $120 / Sq Ft |
| 01/20/2020 01/20/20 | Pending | -- | -- | -- |
| 11/25/2019 11/25/19 | For Sale | $249,900 | +13.8% | $125 / Sq Ft |
| 04/12/2018 04/12/18 | Sold | $219,500 | -8.5% | $110 / Sq Ft |
| 04/04/2018 04/04/18 | Pending | -- | -- | -- |
| 02/13/2018 02/13/18 | For Sale | $239,900 | 0.0% | $120 / Sq Ft |
| 09/22/2016 09/22/16 | Rented | $1,375 | 0.0% | -- |
| 09/22/2016 09/22/16 | For Rent | $1,375 | 0.0% | -- |
| 07/31/2014 07/31/14 | Sold | $219,500 | -8.5% | $110 / Sq Ft |
| 07/31/2014 07/31/14 | Pending | -- | -- | -- |
| 03/12/2014 03/12/14 | For Sale | $239,900 | -- | $120 / Sq Ft |
Tax History Compared to Growth
Tax History
| Year | Tax Paid | Tax Assessment Tax Assessment Total Assessment is a certain percentage of the fair market value that is determined by local assessors to be the total taxable value of land and additions on the property. | Land | Improvement |
|---|---|---|---|---|
| 2024 | $2,981 | $61,260 | $10,000 | $51,260 |
| 2023 | $2,981 | $61,060 | $10,000 | $51,060 |
| 2022 | $1,992 | $54,580 | $10,000 | $44,580 |
| 2021 | $1,830 | $50,140 | $10,000 | $40,140 |
| 2020 | $0 | $48,180 | $10,000 | $38,180 |
| 2019 | $1,701 | $23,090 | $5,150 | $17,940 |
| 2018 | $1,691 | $23,160 | $5,000 | $18,160 |
| 2017 | $1,822 | $49,920 | $10,000 | $39,920 |
| 2014 | -- | $48,900 | $10,000 | $38,900 |
| 2013 | -- | $24,380 | $6,000 | $18,380 |
Agents Affiliated with this Home
-
Cliff Glansen

Seller's Agent in 2020
Cliff Glansen
FlatFee.com
(954) 965-3990
5,933 Total Sales
-
Mark Pierce
M
Buyer's Agent in 2020
Mark Pierce
ARC Realty
(334) 399-1559
25 Total Sales
-
Tammy Chavers

Seller's Agent in 2018
Tammy Chavers
RE/MAX
(334) 782-0550
219 Total Sales
-
Sam Fisher

Buyer's Agent in 2018
Sam Fisher
RE/MAX
(334) 354-0916
49 Total Sales
-
Bo Evans

Seller's Agent in 2016
Bo Evans
Bo Evans Realty
(334) 657-4374
51 Total Sales
-
Margie Miller

Seller's Agent in 2014
Margie Miller
Montgomery Metro Realty
(334) 224-6354
98 Total Sales
Map
Source: Montgomery Area Association of REALTORS®
MLS Number: 465480
APN: 09-08-28-3-000-095.000
- 8601 Harvest Ridge Dr
- 8518 Plantation Ridge Rd
- 8800 Oak Meadow Ct
- 2310 Halcyon Blvd
- 8407 Harvest Hill Ct
- 8742 Marsh Ridge Dr
- 2224 Halcyon Blvd
- 8945 Chantilly Way
- 8336 Plantation Crossing
- 8343 Chadburn Crossing
- 8416 Marsh Pointe Dr
- 8724 Old Marsh Way
- 8330 Chadburn Way
- 11397 Chantilly Way
- 8242 Marsh Pointe Dr
- 2320 Halcyon Downs Loop
- 1949 Parkview Dr S
- 8465 Melbourne Cir
- 2230 Wyndgate Dr
- 2106 Halcyon Blvd
