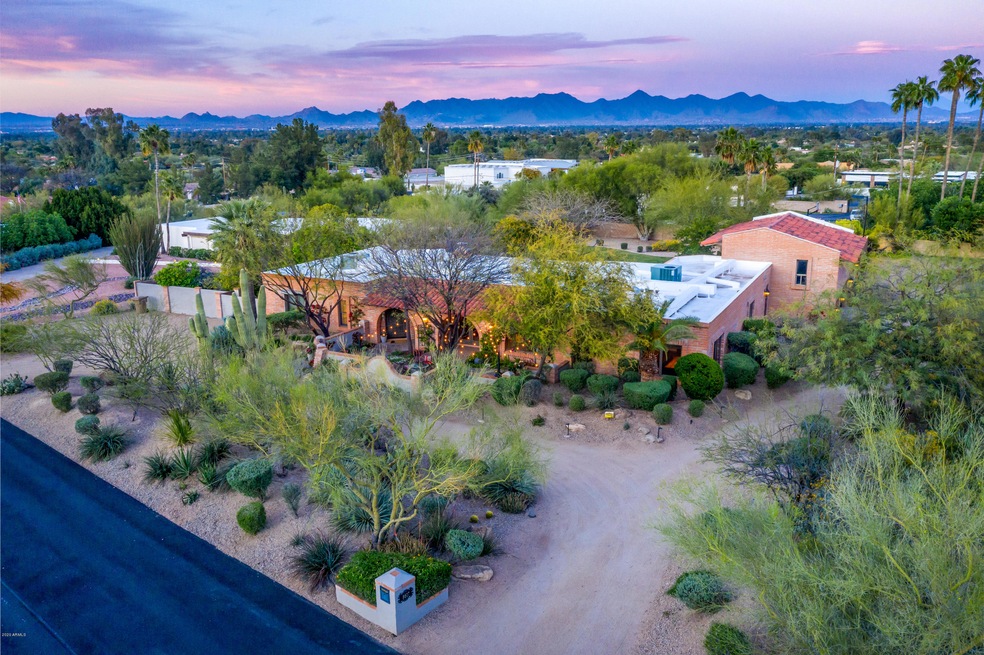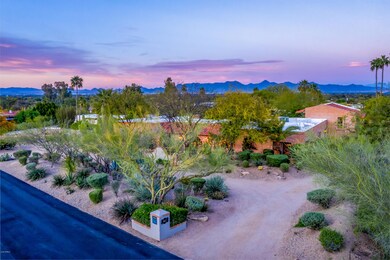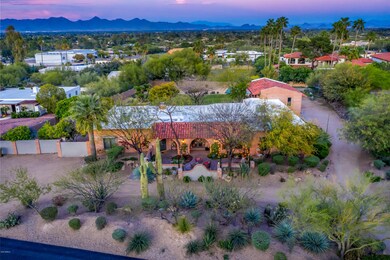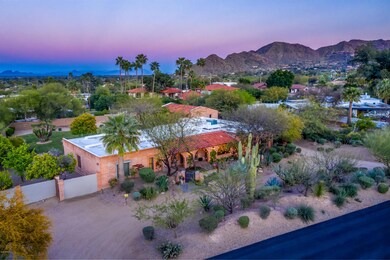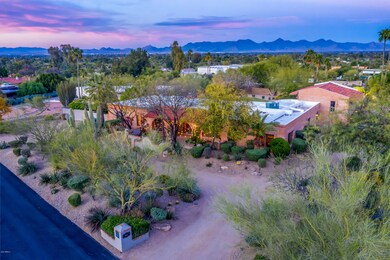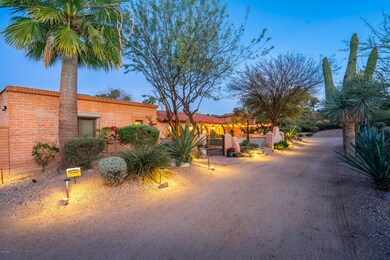
8617 N Starling Ln Phoenix, AZ 85028
Paradise Valley NeighborhoodHighlights
- RV Access or Parking
- 0.81 Acre Lot
- Wood Flooring
- Cherokee Elementary School Rated A
- Mountain View
- Granite Countertops
About This Home
As of June 2020This updated home simply overflows with Charm both inside and out! This amazing property is located on a spectacular lot. Simply the perfect combination of established Adobe charm and stunning Updated finishes throughout. The kitchen has fabulous custom cabinetry, Viking and Subzero appliances and gorgeous granite countertops. The living room has a wonderful fireplace and the family room is perfect for the family to watch movies together! All bedrooms have their own personality and wood flooring throughout entire home. The grounds are amazing with incredible entertaining spaces and a sport court. Relax by the pool or enjoy a cocktail with friends on the front or back patios and enjoy the mountain views. See list of upgrades and floor plan under doc tab. See Matterport Video Tour! 900 SQ FT SPACE OVER GARAGE FOR POTENTIAL APARTMENT/STUDIO. Tons of room for additional parking/RVgate or build an additional garage for all of your toys!
Last Agent to Sell the Property
Jim Bruske
Compass License #SA534228000 Listed on: 03/30/2020
Co-Listed By
Gretchen Baumgardner
Compass License #BR542776000
Last Buyer's Agent
Jennifer Burgess
Compass License #SA671871000
Home Details
Home Type
- Single Family
Est. Annual Taxes
- $6,476
Year Built
- Built in 1973
Lot Details
- 0.81 Acre Lot
- Desert faces the front of the property
- Block Wall Fence
- Front and Back Yard Sprinklers
- Sprinklers on Timer
- Private Yard
- Grass Covered Lot
Parking
- 3 Car Direct Access Garage
- Garage Door Opener
- Circular Driveway
- RV Access or Parking
Home Design
- Tile Roof
- Foam Roof
Interior Spaces
- 3,345 Sq Ft Home
- 1-Story Property
- Ceiling height of 9 feet or more
- Skylights
- Gas Fireplace
- Double Pane Windows
- Low Emissivity Windows
- Roller Shields
- Wood Frame Window
- Mountain Views
- Smart Home
Kitchen
- Eat-In Kitchen
- Breakfast Bar
- Gas Cooktop
- Built-In Microwave
- Kitchen Island
- Granite Countertops
Flooring
- Wood
- Tile
Bedrooms and Bathrooms
- 4 Bedrooms
- 3 Bathrooms
- Dual Vanity Sinks in Primary Bathroom
- Solar Tube
Outdoor Features
- Diving Board
- Covered patio or porch
- Fire Pit
- Outdoor Storage
- Playground
Schools
- Cherokee Elementary School
- Cocopah Middle School
- Chaparral High School
Utilities
- Central Air
- Heating System Uses Natural Gas
- Water Softener
- Septic Tank
- High Speed Internet
- Cable TV Available
Listing and Financial Details
- Tax Lot 21
- Assessor Parcel Number 168-81-021
Community Details
Overview
- No Home Owners Association
- Association fees include no fees
- Tatum Mountain Estates Lots 1 28 Subdivision
Recreation
- Sport Court
Ownership History
Purchase Details
Purchase Details
Purchase Details
Home Financials for this Owner
Home Financials are based on the most recent Mortgage that was taken out on this home.Purchase Details
Home Financials for this Owner
Home Financials are based on the most recent Mortgage that was taken out on this home.Purchase Details
Home Financials for this Owner
Home Financials are based on the most recent Mortgage that was taken out on this home.Purchase Details
Home Financials for this Owner
Home Financials are based on the most recent Mortgage that was taken out on this home.Purchase Details
Home Financials for this Owner
Home Financials are based on the most recent Mortgage that was taken out on this home.Similar Homes in the area
Home Values in the Area
Average Home Value in this Area
Purchase History
| Date | Type | Sale Price | Title Company |
|---|---|---|---|
| Warranty Deed | -- | Opfer Campbell Beck Pc | |
| Warranty Deed | -- | Opfer Campbell Beck Pc | |
| Warranty Deed | -- | None Available | |
| Warranty Deed | $1,240,000 | Landmark Ttl Assurance Agcy | |
| Warranty Deed | $1,100,000 | Fidelity National Title | |
| Interfamily Deed Transfer | -- | Capital Title Agency Inc | |
| Warranty Deed | $965,000 | Capital Title Agency Inc |
Mortgage History
| Date | Status | Loan Amount | Loan Type |
|---|---|---|---|
| Previous Owner | $266,500 | Credit Line Revolving | |
| Previous Owner | $992,000 | New Conventional | |
| Previous Owner | $750,000 | Adjustable Rate Mortgage/ARM | |
| Previous Owner | $766,000 | Purchase Money Mortgage | |
| Previous Owner | $150,000 | Credit Line Revolving |
Property History
| Date | Event | Price | Change | Sq Ft Price |
|---|---|---|---|---|
| 06/16/2020 06/16/20 | Sold | $1,240,000 | 0.0% | $371 / Sq Ft |
| 05/18/2020 05/18/20 | Pending | -- | -- | -- |
| 05/14/2020 05/14/20 | Off Market | $1,240,000 | -- | -- |
| 03/30/2020 03/30/20 | For Sale | $1,299,000 | +18.1% | $388 / Sq Ft |
| 12/22/2014 12/22/14 | Sold | $1,100,000 | -7.9% | $313 / Sq Ft |
| 11/28/2014 11/28/14 | Pending | -- | -- | -- |
| 09/11/2014 09/11/14 | For Sale | $1,195,000 | -- | $340 / Sq Ft |
Tax History Compared to Growth
Tax History
| Year | Tax Paid | Tax Assessment Tax Assessment Total Assessment is a certain percentage of the fair market value that is determined by local assessors to be the total taxable value of land and additions on the property. | Land | Improvement |
|---|---|---|---|---|
| 2025 | $6,477 | $90,045 | -- | -- |
| 2024 | $6,335 | $85,757 | -- | -- |
| 2023 | $6,335 | $107,870 | $21,570 | $86,300 |
| 2022 | $6,051 | $80,100 | $16,020 | $64,080 |
| 2021 | $6,294 | $74,080 | $14,810 | $59,270 |
| 2020 | $6,548 | $74,250 | $14,850 | $59,400 |
| 2019 | $6,476 | $73,950 | $14,790 | $59,160 |
| 2018 | $6,204 | $70,770 | $14,150 | $56,620 |
| 2017 | $5,937 | $73,630 | $14,720 | $58,910 |
| 2016 | $5,769 | $71,500 | $14,300 | $57,200 |
| 2015 | $5,238 | $69,650 | $13,930 | $55,720 |
Agents Affiliated with this Home
-
J
Seller's Agent in 2020
Jim Bruske
Compass
-
G
Seller Co-Listing Agent in 2020
Gretchen Baumgardner
Compass
-
J
Buyer's Agent in 2020
Jennifer Burgess
Compass
-

Seller's Agent in 2014
Robert Joffe
Compass
(602) 989-8300
38 in this area
270 Total Sales
-

Seller Co-Listing Agent in 2014
Jonathan Friedland
Russ Lyon Sotheby's International Realty
(602) 579-0036
1 in this area
21 Total Sales
-

Buyer's Agent in 2014
Marianne Bazan
Compass
(602) 692-5252
4 in this area
28 Total Sales
Map
Source: Arizona Regional Multiple Listing Service (ARMLS)
MLS Number: 6061551
APN: 168-81-021
- 4802 E Horseshoe Rd Unit 3
- 4808 E Horseshoe Rd Unit 4
- 4801 E Doubletree Ranch Rd Unit 1
- 4817 E Doubletree Ranch Rd Unit 2
- 4901 E Butler Dr
- 4608 E White Dr Unit 23
- 4600 E White Dr Unit 24
- 8229 N Ridgeview Dr
- 8312 N 50th St
- 5030 E Mockingbird Ln
- 8230 N Mockingbird Ln
- 4550 E Foothill Dr
- 9515 N 47th St
- 7816 N 47th St
- 4821 E Mountain View Rd Unit 5
- 5346 E Royal Palm Rd
- 4517 E Desert Park Place Unit 41
- 8031 N 54th St Unit 24
- 8031 N 54th St
- 4836 E Moonlight Way Unit 4
