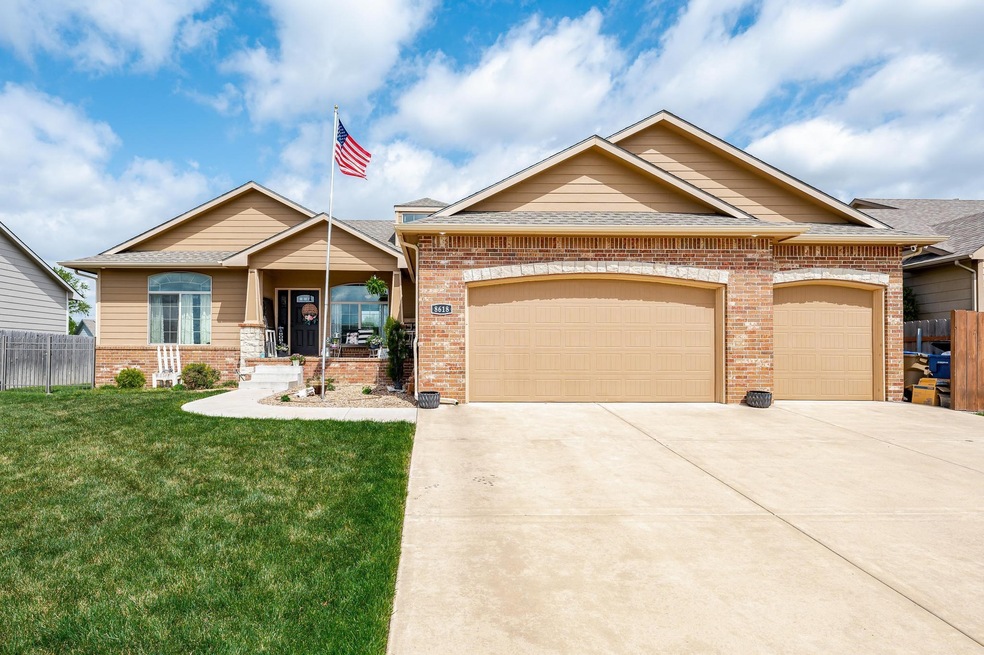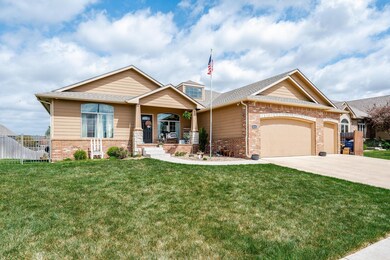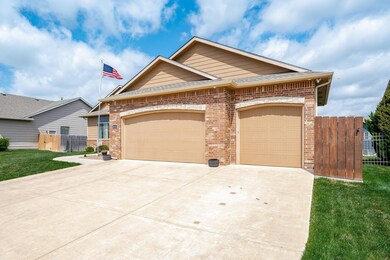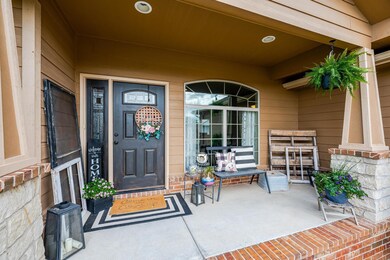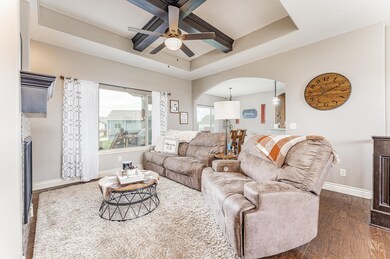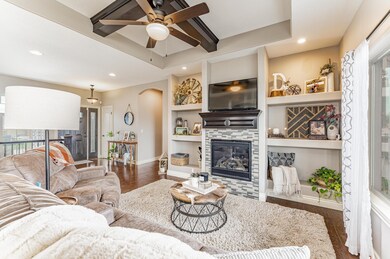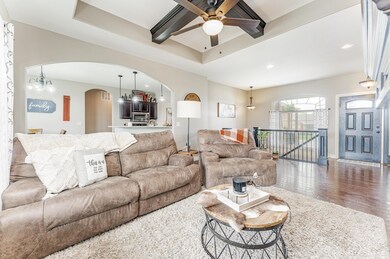
8618 E Millrun St Wichita, KS 67226
Sawmill Creek NeighborhoodHighlights
- Community Lake
- Ranch Style House
- Community Pool
- Vaulted Ceiling
- Wood Flooring
- Jogging Path
About This Home
As of June 2022New Build with No Specials! Built in 2016 this home is GORGEOUS and will impress you the entire way through! Upon entry you will immediately notice the coffered ceilings and abundance of natural light. The kitchen features granite countertops and a large pantry with hardwood flooring throughout. There is a peninsula bar giving just the right amount of separation between the kitchen and dining area. Venturing into the master bedroom you will appreciate the tray ceiling and large floor plan. The master bathroom has two sinks, a soaker tub, shower and large walk in closet. The basement has 9' ceilings and is wired for surround sound and has an excellent layout for a family recreation center or movie room! There are also 2 additional bedrooms and bathroom in the basement along with plenty of storage space! Outside the covered deck is sure to be your favorite spot with plenty of room for dining and entertaining. The backyard has a newly poured patio with outdoor lighting for evenings with friends under the stars! There is a pool in the community along with numerous lakes and lots of great space for walking or jogging. Don't wait on this one it's going to go quick!
Last Agent to Sell the Property
Cloud 9 Realty Group, LLC License #00240691 Listed on: 05/05/2022
Home Details
Home Type
- Single Family
Est. Annual Taxes
- $3,878
Year Built
- Built in 2016
Lot Details
- 10,080 Sq Ft Lot
HOA Fees
- $38 Monthly HOA Fees
Parking
- 3 Car Attached Garage
Home Design
- Ranch Style House
- Frame Construction
- Composition Roof
Interior Spaces
- Vaulted Ceiling
- Ceiling Fan
- Electric Fireplace
- Family Room
- Living Room with Fireplace
- Combination Kitchen and Dining Room
- Wood Flooring
Kitchen
- Oven or Range
- Electric Cooktop
- Range Hood
- Dishwasher
- Disposal
Bedrooms and Bathrooms
- 5 Bedrooms
- Split Bedroom Floorplan
- Walk-In Closet
- 3 Full Bathrooms
- Dual Vanity Sinks in Primary Bathroom
- Separate Shower in Primary Bathroom
Laundry
- Laundry on main level
- 220 Volts In Laundry
Finished Basement
- Walk-Out Basement
- Basement Fills Entire Space Under The House
- Bedroom in Basement
- Finished Basement Bathroom
Schools
- Isely Magnet Elementary School
- Stucky Middle School
- Heights High School
Utilities
- Forced Air Heating and Cooling System
- Heating System Uses Gas
Listing and Financial Details
- Assessor Parcel Number 10420-0310500900
Community Details
Overview
- Association fees include gen. upkeep for common ar
- $200 HOA Transfer Fee
- Sawmill Creek Subdivision
- Community Lake
Recreation
- Community Pool
- Jogging Path
Ownership History
Purchase Details
Home Financials for this Owner
Home Financials are based on the most recent Mortgage that was taken out on this home.Purchase Details
Home Financials for this Owner
Home Financials are based on the most recent Mortgage that was taken out on this home.Similar Homes in Wichita, KS
Home Values in the Area
Average Home Value in this Area
Purchase History
| Date | Type | Sale Price | Title Company |
|---|---|---|---|
| Warranty Deed | -- | Security 1St Title | |
| Warranty Deed | -- | Security 1St Title |
Mortgage History
| Date | Status | Loan Amount | Loan Type |
|---|---|---|---|
| Open | $228,000 | New Conventional | |
| Previous Owner | $85,500 | New Conventional | |
| Previous Owner | $259,350 | Future Advance Clause Open End Mortgage |
Property History
| Date | Event | Price | Change | Sq Ft Price |
|---|---|---|---|---|
| 06/03/2022 06/03/22 | Sold | -- | -- | -- |
| 05/07/2022 05/07/22 | Pending | -- | -- | -- |
| 05/05/2022 05/05/22 | For Sale | $320,000 | +23.4% | $117 / Sq Ft |
| 03/30/2017 03/30/17 | Sold | -- | -- | -- |
| 02/22/2017 02/22/17 | Pending | -- | -- | -- |
| 10/14/2016 10/14/16 | For Sale | $259,350 | -- | $89 / Sq Ft |
Tax History Compared to Growth
Tax History
| Year | Tax Paid | Tax Assessment Tax Assessment Total Assessment is a certain percentage of the fair market value that is determined by local assessors to be the total taxable value of land and additions on the property. | Land | Improvement |
|---|---|---|---|---|
| 2025 | $4,554 | $42,343 | $7,360 | $34,983 |
| 2024 | $4,554 | $41,274 | $7,314 | $33,960 |
| 2023 | $4,554 | $38,709 | $7,314 | $31,395 |
| 2022 | $4,000 | $35,478 | $6,900 | $28,578 |
| 2021 | $3,886 | $33,787 | $3,450 | $30,337 |
| 2020 | $3,745 | $32,446 | $3,450 | $28,996 |
| 2019 | $3,655 | $31,625 | $3,450 | $28,175 |
| 2018 | $3,524 | $30,404 | $3,393 | $27,011 |
| 2017 | $2,661 | $0 | $0 | $0 |
| 2016 | $1,394 | $0 | $0 | $0 |
| 2015 | -- | $0 | $0 | $0 |
| 2014 | -- | $0 | $0 | $0 |
Agents Affiliated with this Home
-
Candice Sippel

Seller's Agent in 2022
Candice Sippel
Cloud 9 Realty Group, LLC
(620) 532-1353
2 in this area
123 Total Sales
-
Julia West
J
Buyer's Agent in 2022
Julia West
Keller Williams Hometown Partners
(316) 729-8500
1 in this area
2 Total Sales
-
Omar Abushikha
O
Seller's Agent in 2017
Omar Abushikha
Berkshire Hathaway PenFed Realty
(316) 518-1441
66 Total Sales
-
A
Buyer's Agent in 2017
Ann Klein
J.P. Weigand & Sons
Map
Source: South Central Kansas MLS
MLS Number: 610986
APN: 104-20-0-31-05-009.00
- 4761 N Spyglass Ct
- 4773 N Spyglass Ct
- 4427 N Ironwood St
- 8466 E Deer Run
- 8482 E Deer Run
- 4306 N Ironwood St
- 8010 E Champions Ct
- 4214 N Spyglass Cir
- 5120 N Cypress St
- 8789 E Summerside Place
- 5123 N Lycee St
- 5131 N Lycee St
- 5125 N Dublin
- 5151 N Tara Ln
- 5109 N Dublin
- 8481 E Deer Run
- 5133 N Dublin
- 4820 N Indian Oak St
- 8473 E Deer Run St
- 5141 N Dublin
