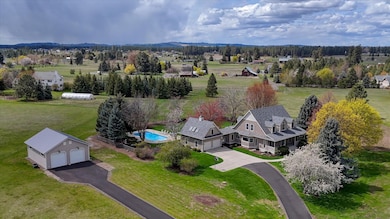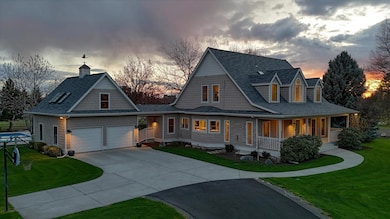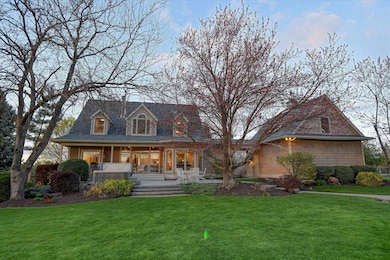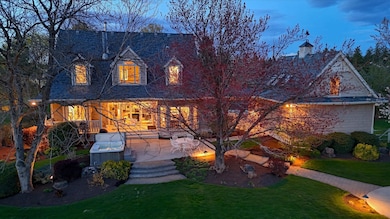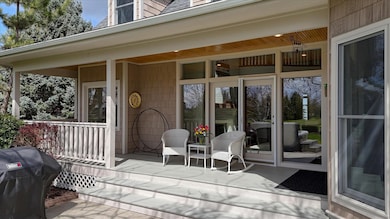
8618 S Cliff View Ln Spokane, WA 99224
Estimated payment $8,756/month
Highlights
- Territorial View
- Wood Flooring
- Solid Surface Countertops
- Traditional Architecture
- 2 Fireplaces
- No HOA
About This Home
Gorgeous completely updated sanctuary on 5 close-in acres, & a private road. Views from every window & an abundance of natural light bring the outside in! Chef's kitchen-new cabinets, quartz, 2 islands, high end appliances, hardwood flrs. Primary suite on main, plus a suite on 2nd floor. Total 6 bds, 4.5 beautifully updated baths, new roof & skylights, new high efficiency furnace w/heat pump & mini splits, new electric panel. New paved driveway, heated insulated shop w/200 amp & an in-ground heated pool w/electric pool cover with an ambiance that captivates. Outdoor patio w/hot tub is perfect for outdoor dining and relaxing. If you’re an avid entertainer, or simply seeking a peaceful retreat, this property offers a balance of luxury & tranquility. Sunrises & sunsets are breathtaking, and walking trails nearby to enjoy. Garage is prepped for an ADU. Horses allowed. 10 minutes to downtown hospitals, restaurants and airport and very close to the south hill. Ideal location, close to everything.
Home Details
Home Type
- Single Family
Est. Annual Taxes
- $7,857
Year Built
- Built in 1993
Lot Details
- 5 Acre Lot
- Property fronts a private road
Parking
- 4 Car Attached Garage
- Garage Door Opener
Home Design
- Traditional Architecture
- Shake Siding
- Cedar
Interior Spaces
- 4,478 Sq Ft Home
- 2-Story Property
- 2 Fireplaces
- Wood Flooring
- Territorial Views
- Basement Fills Entire Space Under The House
Kitchen
- Double Oven
- Gas Range
- Microwave
- Dishwasher
- Solid Surface Countertops
- Disposal
Bedrooms and Bathrooms
- 6 Bedrooms
- 5 Bathrooms
Laundry
- Dryer
- Washer
Outdoor Features
- Separate Outdoor Workshop
Schools
- Liberty Middle School
- Liberty High School
Utilities
- Forced Air Heating and Cooling System
- Heating System Uses Propane
- Heat Pump System
Community Details
- No Home Owners Association
Listing and Financial Details
- Assessor Parcel Number 34181.9098
Map
Home Values in the Area
Average Home Value in this Area
Tax History
| Year | Tax Paid | Tax Assessment Tax Assessment Total Assessment is a certain percentage of the fair market value that is determined by local assessors to be the total taxable value of land and additions on the property. | Land | Improvement |
|---|---|---|---|---|
| 2024 | $7,857 | $876,100 | $250,000 | $626,100 |
| 2023 | $7,392 | $868,600 | $250,000 | $618,600 |
| 2022 | $6,095 | $843,600 | $225,000 | $618,600 |
| 2021 | $5,884 | $530,100 | $101,200 | $428,900 |
| 2020 | $5,460 | $466,700 | $92,000 | $374,700 |
| 2019 | $4,850 | $433,300 | $92,000 | $341,300 |
| 2018 | $4,918 | $376,800 | $80,000 | $296,800 |
| 2017 | $4,656 | $364,700 | $80,000 | $284,700 |
| 2016 | $4,216 | $355,900 | $80,000 | $275,900 |
| 2015 | $4,209 | $351,400 | $80,000 | $271,400 |
| 2014 | -- | $357,100 | $80,000 | $277,100 |
| 2013 | -- | $0 | $0 | $0 |
Property History
| Date | Event | Price | Change | Sq Ft Price |
|---|---|---|---|---|
| 05/29/2025 05/29/25 | Pending | -- | -- | -- |
| 05/17/2025 05/17/25 | Price Changed | $1,450,000 | -3.3% | $324 / Sq Ft |
| 04/29/2025 04/29/25 | For Sale | $1,500,000 | -- | $335 / Sq Ft |
Similar Homes in Spokane, WA
Source: Spokane Association of REALTORS®
MLS Number: 202515819
APN: 34181.9098
- 8426 S Cliff View Ln
- 1028 W Crestview Rd
- 911 W Siena Peak Dr
- 7210 S Boulder Ridge Dr
- 7203 S Tangle Heights Dr
- 7196 S Boulder Ridge Dr
- 7205 S Boulder Ridge Dr
- 7188 S Boulder Ridge Dr
- 7199 S Boulder Ridge Dr
- 7164 S Boulder Ridge Dr
- 8900 S Mullen Hill Rd Unit 10
- 8900 S Mullen Hill Rd Unit 105
- 584 W Raptor Peak Dr
- 7150 S Boulder Ridge Dr
- 7109 S Tangle Heights Dr
- 548 W Raptor Peak Dr
- 7218 S Moran View St
- 7004 S Siena Peak Dr
- 7103 S Shelby Ridge St
- 6964 S Boulder Ridge Dr

