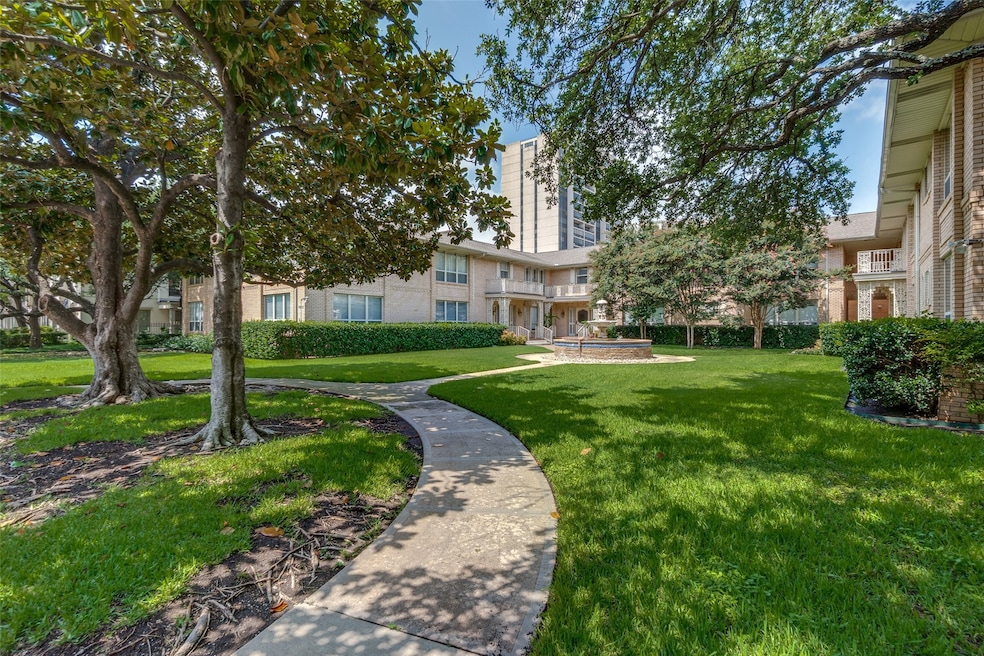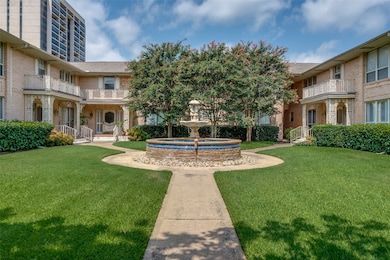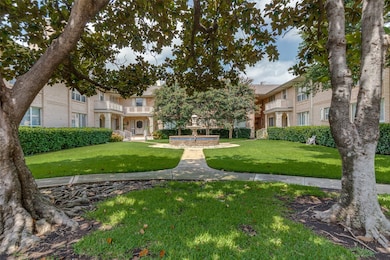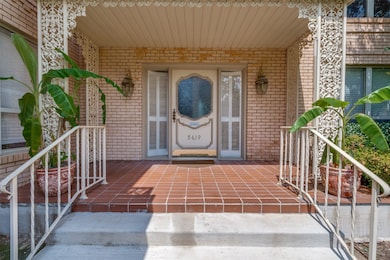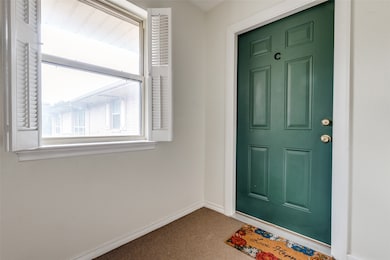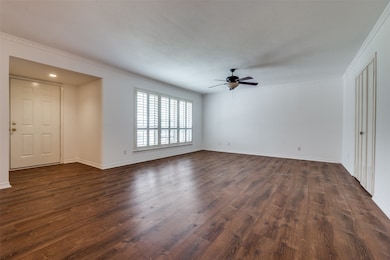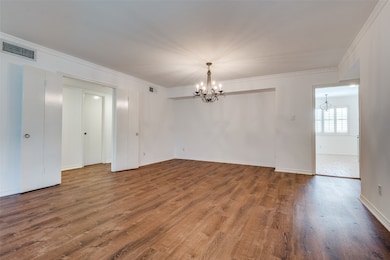8619 Edgemere Rd Unit C Dallas, TX 75225
Preston Hollow NeighborhoodHighlights
- Eat-In Kitchen
- 1-Story Property
- Chandelier
About This Home
Spacious 2-bed, 2-bath condo in desirable Park Fontaine! Second-floor unit offers open layout, updated flooring, fresh paint, stylish lighting. Kitchen includes electric range, microwave, dishwasher, and refrigerator. HOA covers exterior maintenance, and access to community pool. Reserved carport. Prime Preston Hollow location near Preston Center, shopping, and dining. Move-in ready!
Listing Agent
Premium Realty Brokerage Phone: 214-903-2880 License #0646264 Listed on: 07/29/2025
Condo Details
Home Type
- Condominium
Est. Annual Taxes
- $2,250
Year Built
- Built in 1958
Interior Spaces
- 1,556 Sq Ft Home
- 1-Story Property
- Chandelier
- Decorative Lighting
Kitchen
- Eat-In Kitchen
- Electric Range
- Microwave
- Dishwasher
- Disposal
Bedrooms and Bathrooms
- 2 Bedrooms
- 2 Full Bathrooms
Parking
- 1 Carport Space
- Alley Access
- Assigned Parking
Pool
- Gunite Pool
Schools
- Prestonhol Elementary School
- Hillcrest High School
Utilities
- Phone Available
- Cable TV Available
Listing and Financial Details
- Residential Lease
- Property Available on 7/29/25
- Legal Lot and Block 1 / G5463
- Assessor Parcel Number 00C55450000A00004
Community Details
Overview
- Association fees include management, insurance, ground maintenance, pest control, utilities
- Snl Associates Association
- Park Fontaine Condo Subdivision
Amenities
- Community Mailbox
Pet Policy
- Pets Allowed
- Pet Deposit $350
- 2 Pets Allowed
Map
Source: North Texas Real Estate Information Systems (NTREIS)
MLS Number: 21016473
APN: 00C55450000A00004
- 8619 Edgemere Rd Unit 3
- 6345 Bandera Ave Unit 11
- 6332 Bandera Ave Unit A
- 6320 Bandera Ave Unit A
- 6314 Bandera Ave Unit C
- 6315 Bandera Ave Unit C
- 6319 Bandera Ave Unit B
- 6335 W Northwest Hwy Unit 1417
- 6335 W Northwest Hwy Unit 918
- 6236 Del Norte Ln
- 6417 Del Norte Ln
- 3829 Northwest Pkwy
- 6230 Bandera Ave Unit A
- 6227 Bandera Ave Unit D
- 6235 Bandera Ave Unit D
- 3631 Northwest Pkwy
- 6211 W NW Unit 701
- 6521 Del Norte Ln Unit 6521
- 6211 W Northwest Hwy Unit 2005
- 6211 W Northwest Hwy Unit 700
- 8618 Baltimore Dr Unit 102
- 8604 Baltimore Dr Unit 5
- 8604 Baltimore Dr
- 8604 Baltimore Dr
- 8620 Baltimore Dr Unit 101A
- 8620 Baltimore Dr Unit 202
- 6405 Bandera Ave Unit 3A
- 6357 Diamond Head Cir Unit B
- 6357 Diamond Head Cir Unit D
- 6353 Diamond Head Cir Unit D
- 6367 Diamond Head Cir Unit D
- 6415 Bandera Ave Unit 2D
- 6635 Bandera Ave
- 6335 W Northwest Hwy Unit 411
- 3829 Northwest Pkwy
- 6515 Bandera Ave Unit 1B
- 6255 W Northwest Hwy
- 6211 W NW Unit 701
- 6605 Bandera Ave Unit 3A
- 6211 W Northwest Hwy Unit 2700
