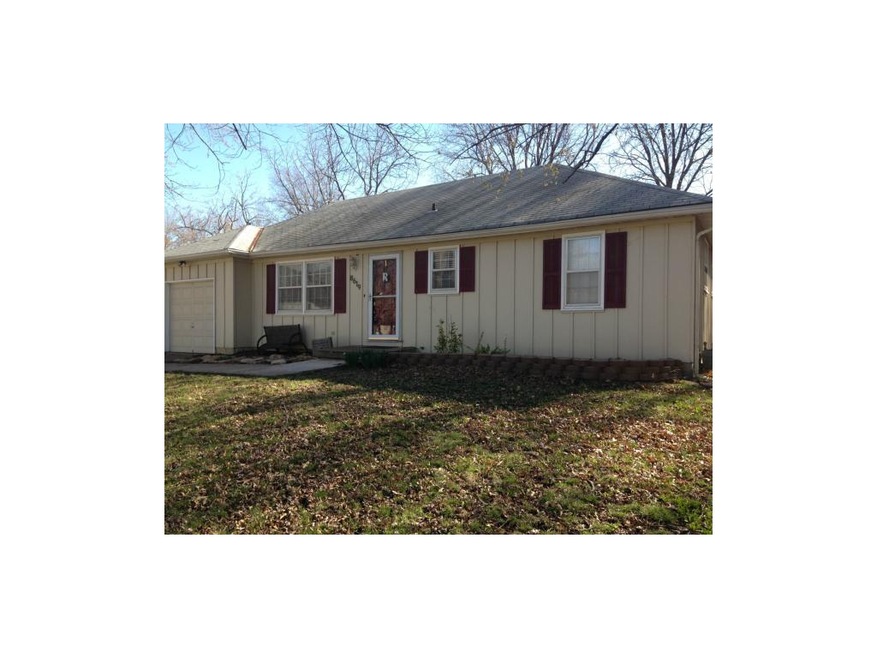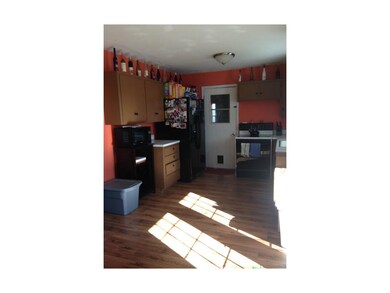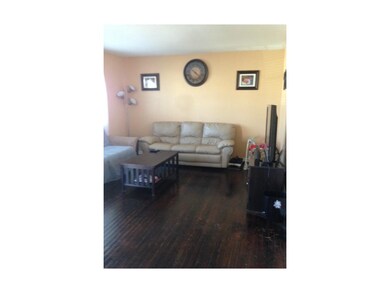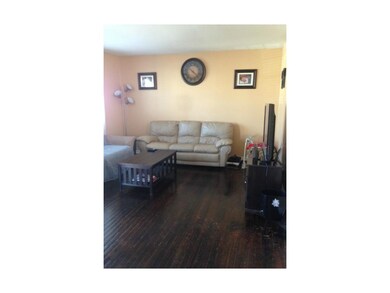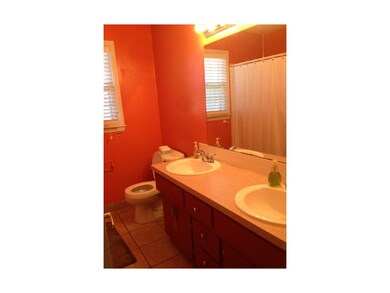
8619 Larsen St Overland Park, KS 66214
Estimated Value: $269,000 - $310,521
Highlights
- Deck
- Vaulted Ceiling
- Wood Flooring
- Shawnee Mission West High School Rated A-
- Ranch Style House
- Granite Countertops
About This Home
As of May 2015Perfect sized ranch in great location! Price includes new roof! Newer furnace and central air, bright and cheery! Main level third bedroom was converted to a dining room, can easily be changed back. Hardwoods, ceiling fan, great for just starting out or empty nester. Inspections welcome! Finished lower lever has non conforming bedroom, rec room, pool room, wet bar plus movable wall to garage access. Seller cannot make repairs, selling as is.
Last Agent to Sell the Property
Francine McCulloch
Realty Executives License #2002016009 Listed on: 03/13/2015
Home Details
Home Type
- Single Family
Est. Annual Taxes
- $1,683
Year Built
- Built in 1965
Lot Details
- Lot Dimensions are 72 x 145
- Aluminum or Metal Fence
- Level Lot
Parking
- 1 Car Attached Garage
- Inside Entrance
- Front Facing Garage
- Garage Door Opener
Home Design
- Ranch Style House
- Traditional Architecture
- Frame Construction
- Composition Roof
Interior Spaces
- Wet Bar: Ceramic Tiles, Shower Over Tub, Carpet, Ceiling Fan(s), Hardwood, Wood Floor
- Built-In Features: Ceramic Tiles, Shower Over Tub, Carpet, Ceiling Fan(s), Hardwood, Wood Floor
- Vaulted Ceiling
- Ceiling Fan: Ceramic Tiles, Shower Over Tub, Carpet, Ceiling Fan(s), Hardwood, Wood Floor
- Skylights
- Fireplace
- Shades
- Plantation Shutters
- Drapes & Rods
- Formal Dining Room
Kitchen
- Electric Oven or Range
- Dishwasher
- Granite Countertops
- Laminate Countertops
- Disposal
Flooring
- Wood
- Wall to Wall Carpet
- Linoleum
- Laminate
- Stone
- Ceramic Tile
- Luxury Vinyl Plank Tile
- Luxury Vinyl Tile
Bedrooms and Bathrooms
- 2 Bedrooms
- Cedar Closet: Ceramic Tiles, Shower Over Tub, Carpet, Ceiling Fan(s), Hardwood, Wood Floor
- Walk-In Closet: Ceramic Tiles, Shower Over Tub, Carpet, Ceiling Fan(s), Hardwood, Wood Floor
- 2 Full Bathrooms
- Double Vanity
- Bathtub with Shower
Finished Basement
- Basement Fills Entire Space Under The House
- Laundry in Basement
Outdoor Features
- Deck
- Enclosed patio or porch
Schools
- Apache Elementary School
- Sm West High School
Additional Features
- City Lot
- Forced Air Heating and Cooling System
Community Details
- Highland Acres Subdivision
Listing and Financial Details
- Exclusions: AS IS
- Assessor Parcel Number NP31000000 0059A
Ownership History
Purchase Details
Home Financials for this Owner
Home Financials are based on the most recent Mortgage that was taken out on this home.Purchase Details
Home Financials for this Owner
Home Financials are based on the most recent Mortgage that was taken out on this home.Similar Homes in Overland Park, KS
Home Values in the Area
Average Home Value in this Area
Purchase History
| Date | Buyer | Sale Price | Title Company |
|---|---|---|---|
| Hininger Delmar | -- | Mccaffree Short Title Co | |
| Hininger Damon T | -- | First American Title |
Mortgage History
| Date | Status | Borrower | Loan Amount |
|---|---|---|---|
| Open | Hininger Delmar | $108,058 | |
| Previous Owner | Hininger Damon T | $104,975 | |
| Previous Owner | Shaunty Dianne I | $4,527 |
Property History
| Date | Event | Price | Change | Sq Ft Price |
|---|---|---|---|---|
| 05/20/2015 05/20/15 | Sold | -- | -- | -- |
| 04/09/2015 04/09/15 | Pending | -- | -- | -- |
| 03/13/2015 03/13/15 | For Sale | $123,500 | -- | $139 / Sq Ft |
Tax History Compared to Growth
Tax History
| Year | Tax Paid | Tax Assessment Tax Assessment Total Assessment is a certain percentage of the fair market value that is determined by local assessors to be the total taxable value of land and additions on the property. | Land | Improvement |
|---|---|---|---|---|
| 2024 | $2,573 | $27,151 | $6,219 | $20,932 |
| 2023 | $2,657 | $27,324 | $6,219 | $21,105 |
| 2022 | $2,436 | $25,254 | $6,219 | $19,035 |
| 2021 | $2,436 | $20,850 | $5,650 | $15,200 |
| 2020 | $2,044 | $20,079 | $4,347 | $15,732 |
| 2019 | $1,807 | $17,790 | $3,121 | $14,669 |
| 2018 | $1,671 | $16,387 | $3,121 | $13,266 |
| 2017 | $1,528 | $14,766 | $3,121 | $11,645 |
| 2016 | $1,529 | $14,536 | $3,121 | $11,415 |
| 2015 | $1,783 | $17,273 | $3,121 | $14,152 |
| 2013 | -- | $16,617 | $3,121 | $13,496 |
Agents Affiliated with this Home
-
F
Seller's Agent in 2015
Francine McCulloch
Realty Executives
-
Marsha Dixon Monica
M
Buyer's Agent in 2015
Marsha Dixon Monica
ReeceNichols - Leawood
(913) 239-2033
21 Total Sales
Map
Source: Heartland MLS
MLS Number: 1926808
APN: NP31000000-0059A
- 8632 Larsen St
- 8533 Stearns St
- 8761 Larsen St
- 10606 W 89th Terrace
- 10009 W 88th Terrace
- 8885 Westbrooke Dr
- 8870 Farley St
- 8903 Mastin St
- 9006 Mastin St
- 9024 Wedd St
- 10202 Moody Park Dr
- 9675 W 83rd St
- 9724 W 91st St
- 8601 England St
- 8401 England St
- 8530 Grandview Ln
- 10319 W 92nd Place
- 9336 Goddard St
- 8705 Grandview St
- 9406 Switzer St
- 8619 Larsen St
- 8625 Larsen St
- 8605 Larsen St
- 8628 Melrose St
- 8631 Larsen St
- 8630 Larsen St
- 8624 Melrose St
- 8612 Larsen St
- 8632 Melrose St
- 8547 Larsen St
- 8635 Larsen St
- 8600 Larsen St
- 8634 Larsen St
- 8638 Melrose St
- 8540 Larsen St
- 8540 Melrose St
- 8537 Larsen St
- 8629 Melrose St
- 8627 Goddard St
- 8621 Goddard St
