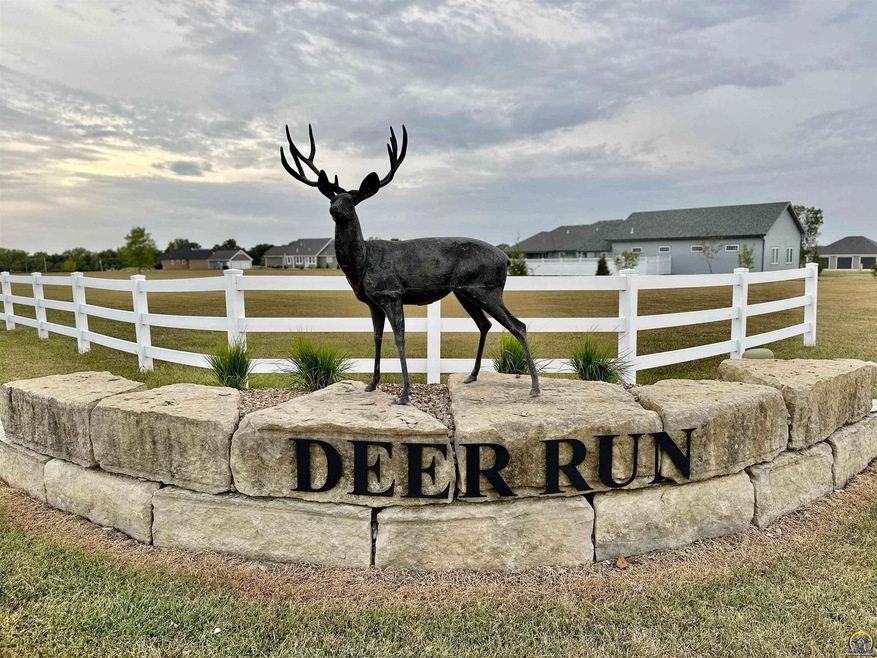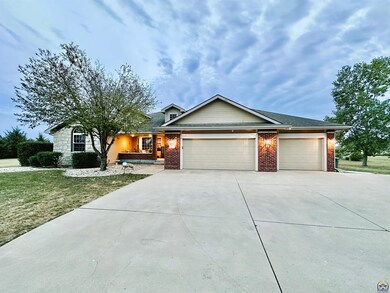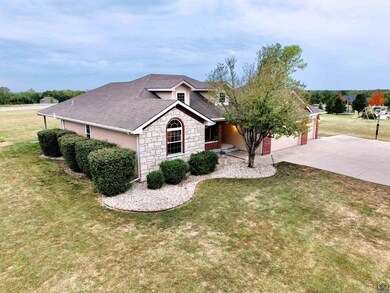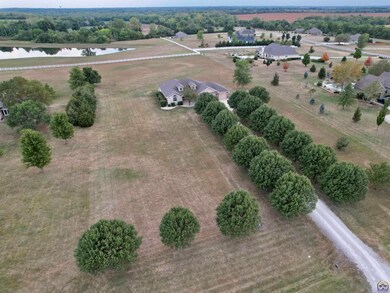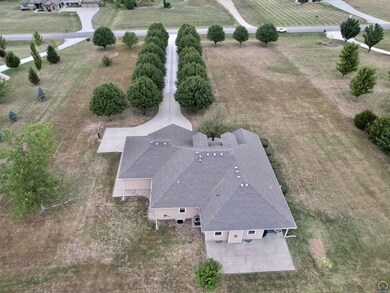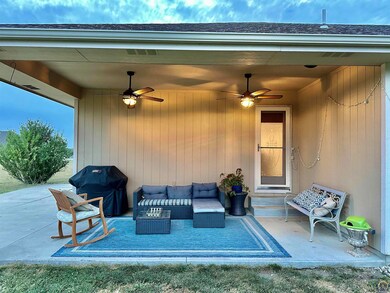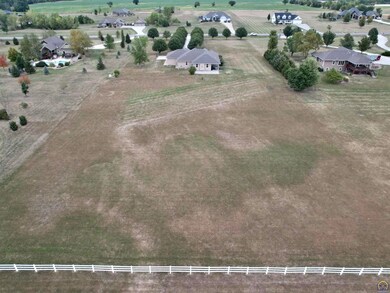
8619 SW 51st St Topeka, KS 66610
Highlights
- Ranch Style House
- Covered patio or porch
- 90% Forced Air Heating and Cooling System
- Washburn Rural High School Rated A-
- 3 Car Attached Garage
- Laundry Room
About This Home
As of November 2023Rare opportunity!!! This beautiful Washburn Rural home is in the much sought after Deer Run development! There you'll find an amazingly spacious 5 bed , 3 bath home that sits on 3.14 acres to give you the county feel with much convenient proximity to shopping, and dinning! The kitchen is open to the living area perfect for entertaining and to enjoy guests! The tree lined driveway and landscaped outdoor spaces gives this home wonderful curb appeal. Enjoy sitting on the covered patio to enjoy the cooler temps coming with fall! Schedule your Showing today! This beautiful home won't last long!
Last Agent to Sell the Property
KW One Legacy Partners, LLC License #00236725 Listed on: 09/11/2023

Home Details
Home Type
- Single Family
Est. Annual Taxes
- $5,858
Year Built
- Built in 2003
HOA Fees
- $10 Monthly HOA Fees
Parking
- 3 Car Attached Garage
- Parking Available
- Automatic Garage Door Opener
- Garage Door Opener
Home Design
- Ranch Style House
- Composition Roof
- Stick Built Home
Interior Spaces
- 4,156 Sq Ft Home
- Ceiling height of 9 feet or more
- Fireplace With Gas Starter
- Living Room with Fireplace
- Storm Doors
Kitchen
- Electric Range
- Microwave
- Dishwasher
- Disposal
Bedrooms and Bathrooms
- 5 Bedrooms
- 3 Full Bathrooms
Laundry
- Laundry Room
- Laundry on main level
Partially Finished Basement
- Basement Fills Entire Space Under The House
- Sump Pump
Schools
- Auburn Elementary School
- Washburn Rural Middle School
- Washburn Rural High School
Utilities
- 90% Forced Air Heating and Cooling System
- Rural Water
- Septic Tank
- Cable TV Available
Additional Features
- Covered patio or porch
- Paved or Partially Paved Lot
Community Details
- Deer Run HOA, Phone Number (785) 249-0949
- Deer Run #2 Subdivision
Listing and Financial Details
- Assessor Parcel Number R68741
Ownership History
Purchase Details
Home Financials for this Owner
Home Financials are based on the most recent Mortgage that was taken out on this home.Purchase Details
Home Financials for this Owner
Home Financials are based on the most recent Mortgage that was taken out on this home.Purchase Details
Home Financials for this Owner
Home Financials are based on the most recent Mortgage that was taken out on this home.Purchase Details
Home Financials for this Owner
Home Financials are based on the most recent Mortgage that was taken out on this home.Similar Homes in Topeka, KS
Home Values in the Area
Average Home Value in this Area
Purchase History
| Date | Type | Sale Price | Title Company |
|---|---|---|---|
| Warranty Deed | -- | Security 1St Title | |
| Warranty Deed | -- | Lawyers Title Of Topeka Inc | |
| Warranty Deed | -- | Kansas Secured Title | |
| Warranty Deed | -- | Columbian Title Of Topeka |
Mortgage History
| Date | Status | Loan Amount | Loan Type |
|---|---|---|---|
| Open | $388,000 | New Conventional | |
| Previous Owner | $280,250 | New Conventional | |
| Previous Owner | $246,000 | New Conventional | |
| Previous Owner | $196,626 | Adjustable Rate Mortgage/ARM | |
| Previous Owner | $192,500 | New Conventional | |
| Previous Owner | $60,000 | Credit Line Revolving |
Property History
| Date | Event | Price | Change | Sq Ft Price |
|---|---|---|---|---|
| 11/06/2023 11/06/23 | Sold | -- | -- | -- |
| 09/17/2023 09/17/23 | Pending | -- | -- | -- |
| 09/11/2023 09/11/23 | For Sale | $499,900 | +58.7% | $120 / Sq Ft |
| 10/15/2018 10/15/18 | Sold | -- | -- | -- |
| 08/16/2018 08/16/18 | Price Changed | $315,000 | -3.1% | $76 / Sq Ft |
| 07/27/2018 07/27/18 | For Sale | $325,000 | -3.0% | $78 / Sq Ft |
| 11/15/2012 11/15/12 | Sold | -- | -- | -- |
| 10/11/2012 10/11/12 | Pending | -- | -- | -- |
| 03/28/2012 03/28/12 | For Sale | $334,900 | -- | $81 / Sq Ft |
Tax History Compared to Growth
Tax History
| Year | Tax Paid | Tax Assessment Tax Assessment Total Assessment is a certain percentage of the fair market value that is determined by local assessors to be the total taxable value of land and additions on the property. | Land | Improvement |
|---|---|---|---|---|
| 2025 | $7,667 | $56,646 | -- | -- |
| 2023 | $7,667 | $49,178 | $0 | $0 |
| 2022 | $5,858 | $43,909 | $0 | $0 |
| 2021 | $6,321 | $38,858 | $0 | $0 |
| 2020 | $5,977 | $37,007 | $0 | $0 |
| 2019 | $6,042 | $37,007 | $0 | $0 |
| 2018 | $5,087 | $37,007 | $0 | $0 |
| 2017 | $5,947 | $36,281 | $0 | $0 |
| 2014 | $5,950 | $35,569 | $0 | $0 |
Agents Affiliated with this Home
-
Patrick Moore

Seller's Agent in 2023
Patrick Moore
KW One Legacy Partners, LLC
(785) 633-4972
470 Total Sales
-
Anthony Bunting

Buyer's Agent in 2023
Anthony Bunting
Countrywide Realty, Inc.
(785) 272-8790
172 Total Sales
-
Sam Carkhuff

Seller's Agent in 2018
Sam Carkhuff
Berkshire Hathaway First
(785) 806-2211
23 Total Sales
-
T
Seller's Agent in 2012
Terry Cobb
Kirk & Cobb, Inc.
-
B
Seller Co-Listing Agent in 2012
Beverly Weber-Cobb
Kirk & Cobb, Inc.
-
Cathy McCoy

Buyer's Agent in 2012
Cathy McCoy
Genesis, LLC, Realtors
(785) 231-7752
77 Total Sales
Map
Source: Sunflower Association of REALTORS®
MLS Number: 230895
APN: 157-26-0-00-04-001-100
- 8618 SW 51st St
- 0000 SW 53rd St
- Lot 18, Block C SW Clarion Lakes Dr
- 0005 SW 45th St
- 4200 SW Auburn Rd
- 4300 SW Auburn Rd
- 4100-4300 SW Auburn Rd
- 0000 SW Gage Blvd
- 4100 SW Auburn Rd
- 9529 SW 61st St
- 6101 SW South Pointe Dr
- 6109 SW South Pointe Dr
- 0 SW 43rd Terrace
- 7401 SW Kings Forest Ct Unit Lot 1
- Lot 11 -Block B SW 43rd Ct
- 7518 SW Ambassador Place
- 0000 SW Moundview Dr
- 7141 SW Lancelot Ln
- 6915 SW 43rd Terrace
- 0000 SW Hoch Rd
