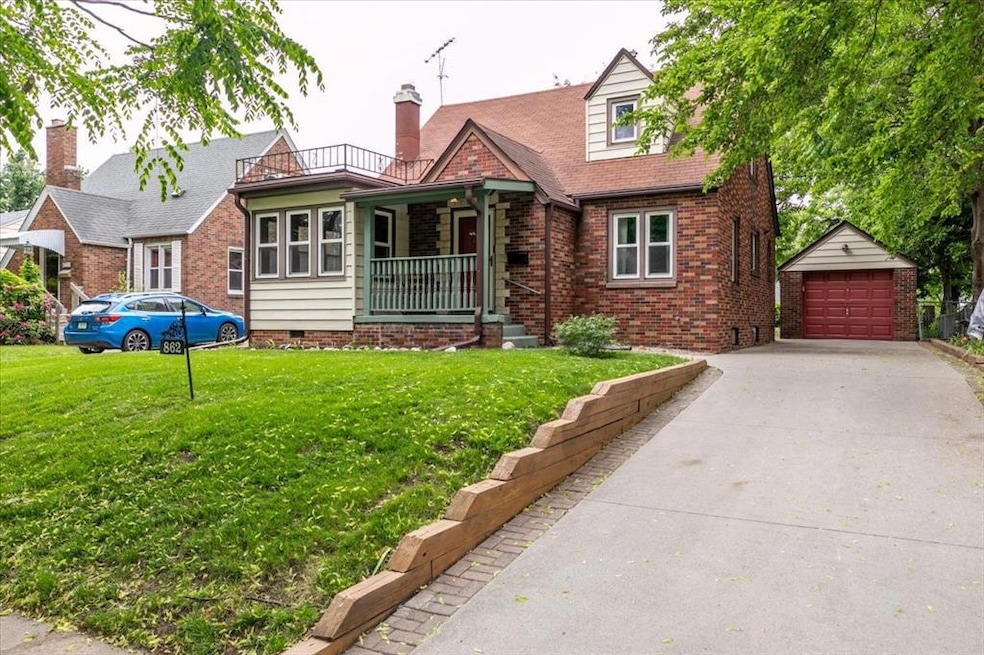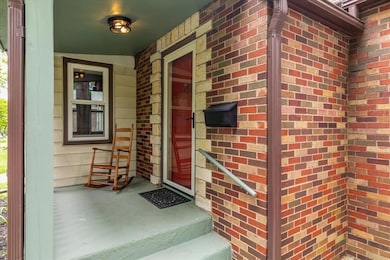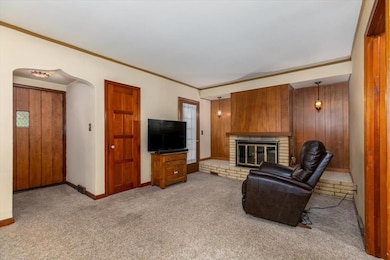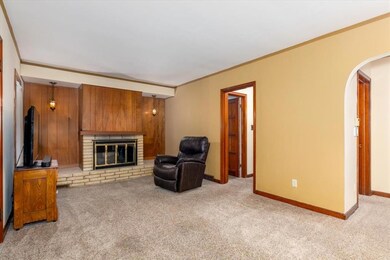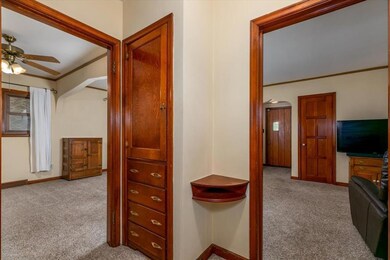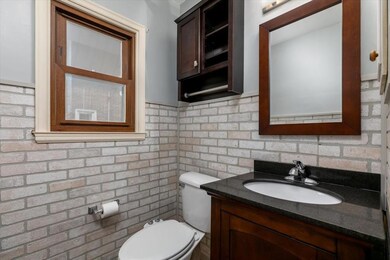
862 40th Place Des Moines, IA 50312
Drake NeighborhoodHighlights
- Sun or Florida Room
- Home Security System
- Fire Pit
- No HOA
- Tile Flooring
- Forced Air Heating and Cooling System
About This Home
As of June 2025Charming Brick Gem in the Heart of Des Moines’ West Side! This well-maintained brick beauty is ready to welcome you home! Step onto the cheerful front porch and into a spacious living room with a cozy fireplace highlighted by a raised hearth and vintage lighting. There are two convenient entry area closets and a sun room that makes a perfect home office or reading nook. Warm woodwork, arched doorways, panel doors with glass knobs and hallway built-ins add to the character of the home.Just off the living room is a main-floor bedroom and a handy half bath. Head upstairs to find two more bedrooms with ample closet space, plus a full bath. The living room opens up to a dining area then to a sweet and simple kitchen - everything you need, nothing you don’t. From there, step into the 3-season porch - ideal for an evening hangout or mudroom entry. Outside, enjoy a fenced yard with space to garden or relax around the fire pit. The brick one-car garage matches the home perfectly and offers plenty of vehicle and storage space. The basement is clean and dry with epoxy floor - ready to finish for future living space, workshop or exercise room. All of this in a fantastic location just east of the Des Moines Playhouse and the Roosevelt shopping district, with quick access to schools and I-235.BONUS: This home is eligible for two incredible money-saving home improvement programs—Neighborhood Finance Corporation's forgivable loan program and the Invest DSM reimbursement program!
Home Details
Home Type
- Single Family
Est. Annual Taxes
- $5,156
Year Built
- Built in 1940
Lot Details
- 6,700 Sq Ft Lot
- Lot Dimensions are 50x134
- Partially Fenced Property
- Wood Fence
- Chain Link Fence
- Property is zoned NR
Home Design
- Brick Exterior Construction
- Block Foundation
- Asphalt Shingled Roof
Interior Spaces
- 1,314 Sq Ft Home
- 1.5-Story Property
- Wood Burning Fireplace
- Drapes & Rods
- Dining Area
- Sun or Florida Room
- Unfinished Basement
- Crawl Space
Kitchen
- Stove
- Dishwasher
Flooring
- Carpet
- Tile
- Vinyl
Bedrooms and Bathrooms
Home Security
- Home Security System
- Fire and Smoke Detector
Parking
- 1 Car Attached Garage
- Driveway
Additional Features
- Fire Pit
- Forced Air Heating and Cooling System
Community Details
- No Home Owners Association
Listing and Financial Details
- Assessor Parcel Number 09000714000000
Ownership History
Purchase Details
Home Financials for this Owner
Home Financials are based on the most recent Mortgage that was taken out on this home.Similar Homes in Des Moines, IA
Home Values in the Area
Average Home Value in this Area
Purchase History
| Date | Type | Sale Price | Title Company |
|---|---|---|---|
| Fiduciary Deed | $250,500 | None Listed On Document | |
| Fiduciary Deed | $250,500 | None Listed On Document |
Mortgage History
| Date | Status | Loan Amount | Loan Type |
|---|---|---|---|
| Previous Owner | $100,000 | Credit Line Revolving | |
| Previous Owner | $100,000 | Credit Line Revolving |
Property History
| Date | Event | Price | Change | Sq Ft Price |
|---|---|---|---|---|
| 06/18/2025 06/18/25 | Sold | $250,500 | -5.5% | $191 / Sq Ft |
| 06/06/2025 06/06/25 | Pending | -- | -- | -- |
| 05/28/2025 05/28/25 | For Sale | $265,100 | -- | $202 / Sq Ft |
Tax History Compared to Growth
Tax History
| Year | Tax Paid | Tax Assessment Tax Assessment Total Assessment is a certain percentage of the fair market value that is determined by local assessors to be the total taxable value of land and additions on the property. | Land | Improvement |
|---|---|---|---|---|
| 2024 | $4,866 | $264,800 | $44,400 | $220,400 |
| 2023 | $5,040 | $264,800 | $44,400 | $220,400 |
| 2022 | $5,000 | $222,700 | $39,000 | $183,700 |
| 2021 | $4,796 | $222,700 | $39,000 | $183,700 |
| 2020 | $4,978 | $200,800 | $35,200 | $165,600 |
| 2019 | $4,574 | $200,800 | $35,200 | $165,600 |
| 2018 | $4,522 | $178,700 | $30,500 | $148,200 |
| 2017 | $4,218 | $178,700 | $30,500 | $148,200 |
| 2016 | $4,106 | $164,500 | $27,800 | $136,700 |
| 2015 | $4,106 | $164,500 | $27,800 | $136,700 |
| 2014 | $3,858 | $159,600 | $26,400 | $133,200 |
Agents Affiliated with this Home
-
Rhonda Martin
R
Seller's Agent in 2025
Rhonda Martin
Keller Williams Realty GDM
(515) 556-9707
2 in this area
14 Total Sales
-
JaTyrin Avant
J
Buyer's Agent in 2025
JaTyrin Avant
LPT Realty, LLC
(515) 867-4360
1 in this area
13 Total Sales
Map
Source: Des Moines Area Association of REALTORS®
MLS Number: 718919
APN: 090-00714000000
- 827 40th Place
- 926 40th Place
- 901 40th St
- 1008 Kingman Cir
- 849 39th St
- 3912 Center St
- 3812 Kingman Blvd
- 736 38th St
- 1058 40th St
- 737 38th St
- 1062 38th St
- 912 45th St
- 1070 37th St
- 918 35th St
- 3940 University Ave Unit 1
- 4000 University Ave Unit 2
- 3515 Kingman Blvd
- 1134 39th St
- 704 35th St
- 3403 Crocker St
