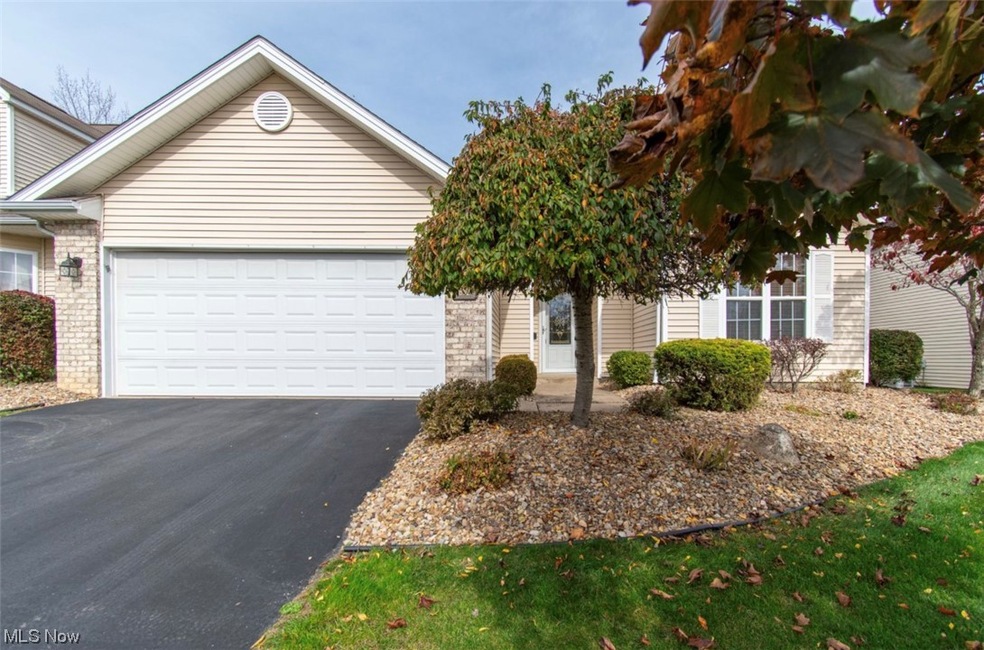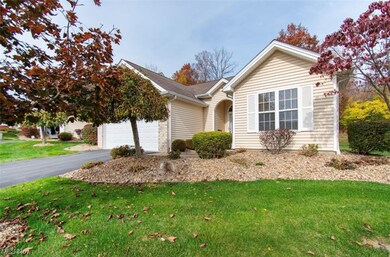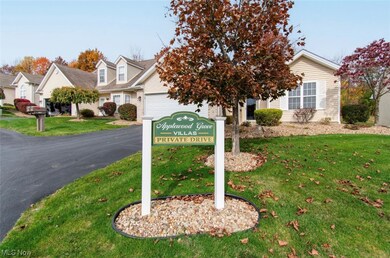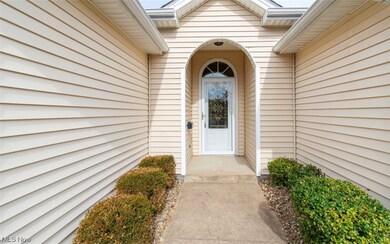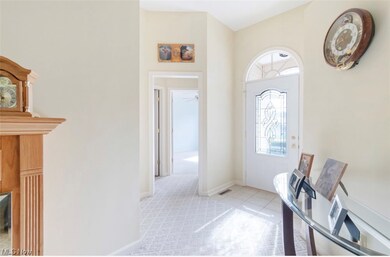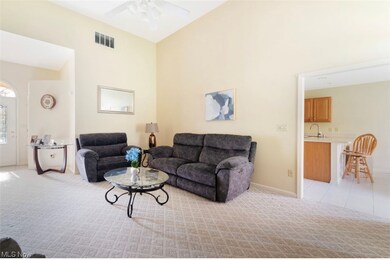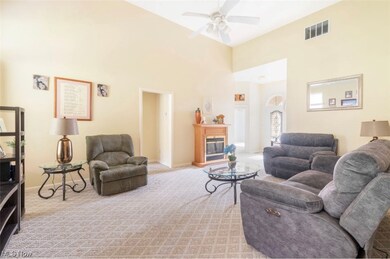
862 Cedar Way Unit 862 Youngstown, OH 44512
Boardman NeighborhoodEstimated Value: $192,000 - $217,000
Highlights
- 2 Car Attached Garage
- Forced Air Heating and Cooling System
- 1-Story Property
- Robinwood Lane Elementary School Rated A
About This Home
As of December 2023This Beautiful Villa is Tucked away on a dead-end street located on Cedar Way in Boardman School district. This standalone villa offers a large living room with vaulted ceilings, the gorgeous kitchen offers lots of cabinets and counter space with plenty of light and a bar area with seating for 2 or 3. All kitchen appliances stay. The dining room has plenty of space for a table & hutch if needed. Lots of natural light from the picture window. The master bedroom features full bath with shower with his and hers sink. The spacious second bedroom offers large closest. Laundry room is located off the hallway and offers a large pantry with plenty of storage and this area leads to the two-car attached garage. The garage offers utility room. The covered back patio is private and peaceful. This Villas location makes it very convenient with easy access to Boardman, Poland, SR 680. Plenty of access to shopping, restaurants, and parks. Location is everything with this one. Don't delay call and schedule your showing today!
Last Listed By
Keller Williams Chervenic Rlty Brokerage Email: (330) 967-4300 boardmanoffice@chervenicrealty.com License #2017002707 Listed on: 10/04/2023

Home Details
Home Type
- Single Family
Est. Annual Taxes
- $2,414
Year Built
- Built in 2001
Lot Details
- 1,969 Sq Ft Lot
HOA Fees
- $175 Monthly HOA Fees
Parking
- 2 Car Attached Garage
Home Design
- Brick Exterior Construction
- Fiberglass Roof
- Asphalt Roof
- Vinyl Siding
Interior Spaces
- 1,224 Sq Ft Home
- 1-Story Property
Bedrooms and Bathrooms
- 2 Main Level Bedrooms
- 2 Full Bathrooms
Utilities
- Forced Air Heating and Cooling System
- Heating System Uses Gas
Community Details
- Applewood Grove Association
- Applewood Grove Condos Subdivision
Listing and Financial Details
- Assessor Parcel Number 29-016-0-206.03-0
Ownership History
Purchase Details
Home Financials for this Owner
Home Financials are based on the most recent Mortgage that was taken out on this home.Purchase Details
Home Financials for this Owner
Home Financials are based on the most recent Mortgage that was taken out on this home.Similar Homes in Youngstown, OH
Home Values in the Area
Average Home Value in this Area
Purchase History
| Date | Buyer | Sale Price | Title Company |
|---|---|---|---|
| Balmat James | $200,000 | None Listed On Document | |
| Mcclure Ralph K | $117,300 | -- |
Mortgage History
| Date | Status | Borrower | Loan Amount |
|---|---|---|---|
| Open | Balmat James | $180,000 | |
| Previous Owner | Mcclure Ralph K | $56,000 | |
| Previous Owner | Mcclure Kalpha K | $20,000 | |
| Previous Owner | Mcclure Margaret M | $50,000 | |
| Previous Owner | Mcclure Ralph K | $69,000 |
Property History
| Date | Event | Price | Change | Sq Ft Price |
|---|---|---|---|---|
| 12/15/2023 12/15/23 | Sold | $200,000 | 0.0% | $163 / Sq Ft |
| 11/01/2023 11/01/23 | Pending | -- | -- | -- |
| 10/27/2023 10/27/23 | Price Changed | $200,000 | -2.4% | $163 / Sq Ft |
| 10/04/2023 10/04/23 | For Sale | $205,000 | -- | $167 / Sq Ft |
Tax History Compared to Growth
Tax History
| Year | Tax Paid | Tax Assessment Tax Assessment Total Assessment is a certain percentage of the fair market value that is determined by local assessors to be the total taxable value of land and additions on the property. | Land | Improvement |
|---|---|---|---|---|
| 2024 | $3,089 | $59,910 | $6,300 | $53,610 |
| 2023 | $2,527 | $59,910 | $6,300 | $53,610 |
| 2022 | $2,414 | $45,820 | $6,300 | $39,520 |
| 2021 | $2,415 | $45,820 | $6,300 | $39,520 |
| 2020 | $2,428 | $45,820 | $6,300 | $39,520 |
| 2019 | $2,155 | $38,180 | $5,250 | $32,930 |
| 2018 | $1,867 | $38,180 | $5,250 | $32,930 |
| 2017 | $1,864 | $38,180 | $5,250 | $32,930 |
| 2016 | $1,800 | $36,890 | $5,250 | $31,640 |
| 2015 | $1,764 | $36,890 | $5,250 | $31,640 |
| 2014 | $1,769 | $36,890 | $5,250 | $31,640 |
| 2013 | $1,746 | $36,890 | $5,250 | $31,640 |
Agents Affiliated with this Home
-
Erica Winner-Sauceman

Seller's Agent in 2023
Erica Winner-Sauceman
Keller Williams Chervenic Rlty
(330) 503-5003
60 in this area
491 Total Sales
-
Roy Fabian

Buyer's Agent in 2023
Roy Fabian
Brokers Realty Group
(330) 442-1445
11 in this area
180 Total Sales
Map
Source: MLS Now
MLS Number: 4494833
APN: 29-016-0-206.03-0
- 771 Oakridge Dr
- 911 Larkridge Ave
- 829 Larkridge Ave
- 8360 South Ave
- 790 Larkridge Ave
- 7386 Eisenhower Dr Unit 6
- 876 Pearson Cir Unit 1
- 7404 Eisenhower Dr Unit 7
- 1722 Lynn Mar Ave
- 681 Cook Ave
- 688 Cook Ave
- 1822 Canavan Dr
- 7592 Sugar Creek Dr
- 5483 South Ave
- 0 Mathews Rd Unit 5038026
- 1954 Cover Dr
- 420 Afton Ave
- 34 Delaware Ave
- 0 Mulberry Ln Unit 5119623
- 1890 Mathews Rd
- 862 Cedar Way Unit 862
- 852 Cedar Way Unit 852
- 872 Cedar Way
- 0 Cedar Way Unit 3747979
- 842 Cedar Way Unit 842
- 853 Cedar Way Unit 853
- 832 Cedar Way Unit 832
- 843 Cedar Way Unit 843
- 833 Cedar Way Unit 833
- 822 Cedar Way Unit 822
- 823 Cedar Way Unit 823
- 863 Cedar Way
- 863 Cedar Way
- 863 Cedar Way Unit 603
- 863 Cedar Way
- 863 Cedar Way
- 863 Cedar Way Unit 806
- 863 Cedar Way Unit 805
- 863 Cedar Way Unit 804
- 863 Cedar Way Unit 803
