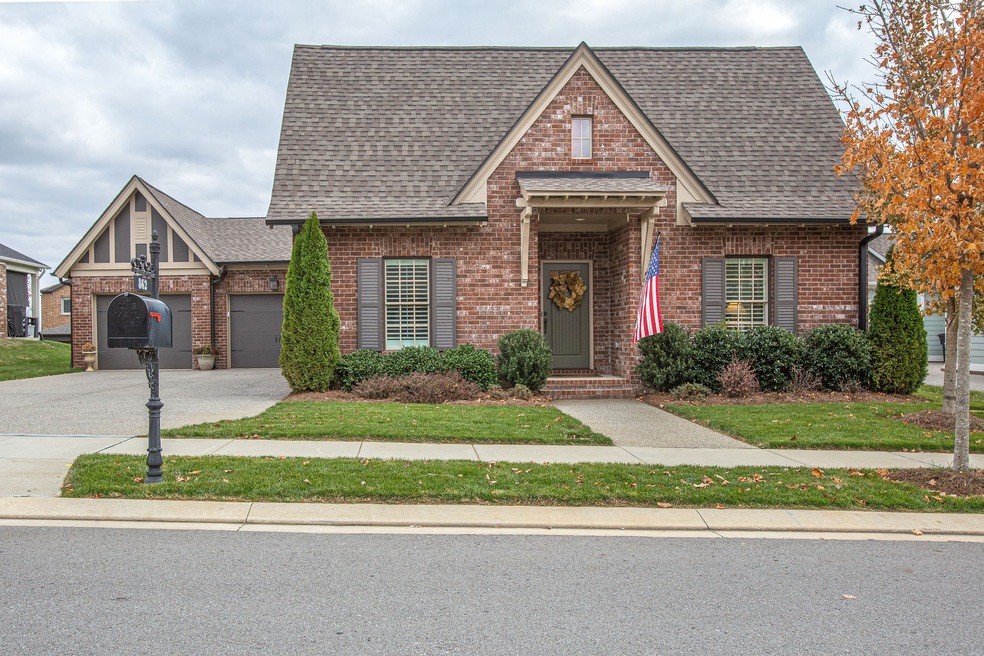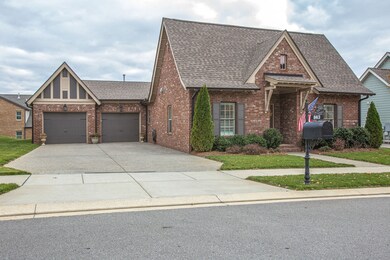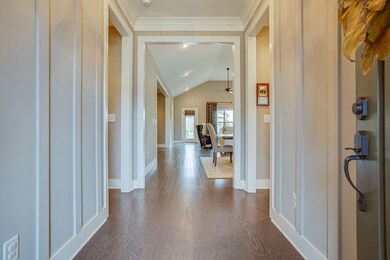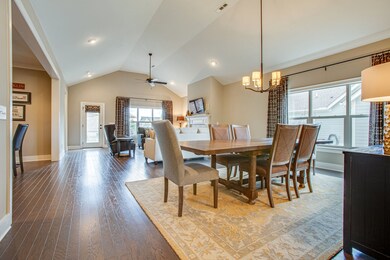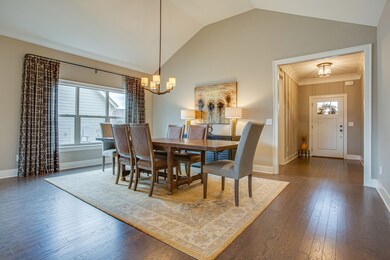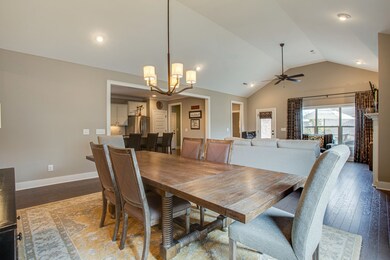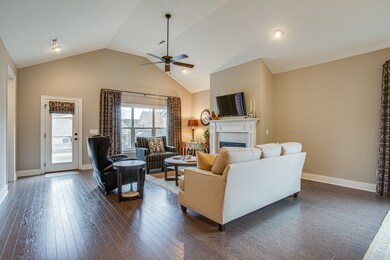
862 Fontwell Ln Franklin, TN 37064
Goose Creek NeighborhoodEstimated Value: $769,388 - $832,000
Highlights
- Wood Flooring
- 1 Fireplace
- Walk-In Closet
- Creekside Elementary School Rated A
- 2 Car Attached Garage
- Cooling Available
About This Home
As of January 2020One Level living with Open Floor Plan! This home features Hwd flrs, Granite Counter tops, Vaulted Ceilings in Dining & Family room, Central Vacuum, Spacious Master Bath, Oversized Garage, Fenced backyard, Oversided patio, & full yard irrigation! You will not want to miss out on this LIKE NEW Home!
Last Agent to Sell the Property
Synergy Realty Network, LLC License # 291749 Listed on: 11/18/2019

Home Details
Home Type
- Single Family
Est. Annual Taxes
- $2,370
Year Built
- Built in 2016
Lot Details
- 8,276 Sq Ft Lot
- Lot Dimensions are 70 x 120.5
- Back Yard Fenced
- Irrigation
HOA Fees
- $75 Monthly HOA Fees
Parking
- 2 Car Attached Garage
- Garage Door Opener
Home Design
- Brick Exterior Construction
- Slab Foundation
- Asphalt Roof
Interior Spaces
- 2,265 Sq Ft Home
- Property has 1 Level
- Central Vacuum
- Ceiling Fan
- 1 Fireplace
Kitchen
- Microwave
- Dishwasher
- Disposal
Flooring
- Wood
- Carpet
- Tile
Bedrooms and Bathrooms
- 3 Main Level Bedrooms
- Walk-In Closet
- 2 Full Bathrooms
Outdoor Features
- Patio
Schools
- Oak View Elementary School
- Fred J Page Middle School
- Fred J Page High School
Utilities
- Cooling Available
- Central Heating
Community Details
- Ladd Park Carothers Cove Subdivision
Listing and Financial Details
- Assessor Parcel Number 094106N C 01400 00010106M
Ownership History
Purchase Details
Purchase Details
Home Financials for this Owner
Home Financials are based on the most recent Mortgage that was taken out on this home.Purchase Details
Purchase Details
Similar Homes in Franklin, TN
Home Values in the Area
Average Home Value in this Area
Purchase History
| Date | Buyer | Sale Price | Title Company |
|---|---|---|---|
| Huckins Bruce | $488,000 | None Available | |
| Anders Michael K | $385,281 | Windmill Title ,Llc | |
| Nsh Nashville Llc | $172,000 | Windmill Title Llc |
Mortgage History
| Date | Status | Borrower | Loan Amount |
|---|---|---|---|
| Open | Huckins Bruce | $366,000 | |
| Previous Owner | Anders Michael K | $221,500 |
Property History
| Date | Event | Price | Change | Sq Ft Price |
|---|---|---|---|---|
| 01/03/2020 01/03/20 | Sold | $488,000 | -2.4% | $215 / Sq Ft |
| 12/14/2019 12/14/19 | Pending | -- | -- | -- |
| 11/18/2019 11/18/19 | For Sale | $499,900 | +257.1% | $221 / Sq Ft |
| 08/01/2018 08/01/18 | Pending | -- | -- | -- |
| 06/22/2018 06/22/18 | For Sale | $140,000 | -63.7% | $63 / Sq Ft |
| 06/17/2016 06/17/16 | Sold | $385,281 | -- | $174 / Sq Ft |
Tax History Compared to Growth
Tax History
| Year | Tax Paid | Tax Assessment Tax Assessment Total Assessment is a certain percentage of the fair market value that is determined by local assessors to be the total taxable value of land and additions on the property. | Land | Improvement |
|---|---|---|---|---|
| 2024 | $2,795 | $129,600 | $27,500 | $102,100 |
| 2023 | $2,795 | $129,600 | $27,500 | $102,100 |
| 2022 | $2,795 | $129,600 | $27,500 | $102,100 |
| 2021 | $2,717 | $126,025 | $27,500 | $98,525 |
| 2020 | $2,436 | $94,500 | $21,500 | $73,000 |
| 2019 | $2,436 | $94,500 | $21,500 | $73,000 |
| 2018 | $2,370 | $94,500 | $21,500 | $73,000 |
| 2017 | $2,351 | $94,500 | $21,500 | $73,000 |
| 2016 | $1,459 | $59,350 | $21,500 | $37,850 |
Agents Affiliated with this Home
-
David Elliott

Seller's Agent in 2020
David Elliott
Synergy Realty Network, LLC
(615) 482-4676
1 in this area
57 Total Sales
-
Patty Latham

Buyer's Agent in 2020
Patty Latham
Benchmark Realty, LLC
(615) 210-9709
2 Total Sales
-
J
Seller's Agent in 2016
Julie Boyd
-
Lisa Culp Taylor

Buyer's Agent in 2016
Lisa Culp Taylor
Onward Real Estate
(615) 300-8285
24 in this area
316 Total Sales
Map
Source: Realtracs
MLS Number: 2100962
APN: 106N-C-014.00
- 849 Fontwell Ln
- 743 Fontwell Ln
- 429 Finnhorse Ln
- 230 Fowler Cir
- 2025 Hornsby Dr
- 352 Snowden St W
- 356 Irvine Ln
- 5304 Eagle Trail Ct
- 6004 Emma Victoria Dr
- 420 Snowden St W
- 110 Curry Ct
- 336 Alfred Ladd Rd E
- 525 Alfred Ladd Rd E
- 779 Newcomb St
- 737 Newcomb St
- 137 Alfred Ladd Rd
- 460 Avon River Rd
- 148 Worthy Dr
- 140 Barlow Dr
- 1069 Memorial Dr
- 862 Fontwell Ln
- 862 Fontwell Ln
- 856 Fontwell Ln
- 868 Fontwell Ln
- 856 Fontwell Ln
- 868 Fontwell Ln
- 706 Fontwell Ln
- 850 Fontwell Ln
- 700 Fontwell Ln
- 850 Fontwell Ln
- 700 Fontwell Ln
- 706 Fontwell Ln
- 867 Fontwell Ln
- 712 Fontwell Ln
- 712 Fontwell Ln
- 867 Fontwell Ln
- 861 Fontwell Ln
- 965 Hornby Drive (Lot 1131)
- 861 Fontwell Ln
- 873 Fontwell Ln
