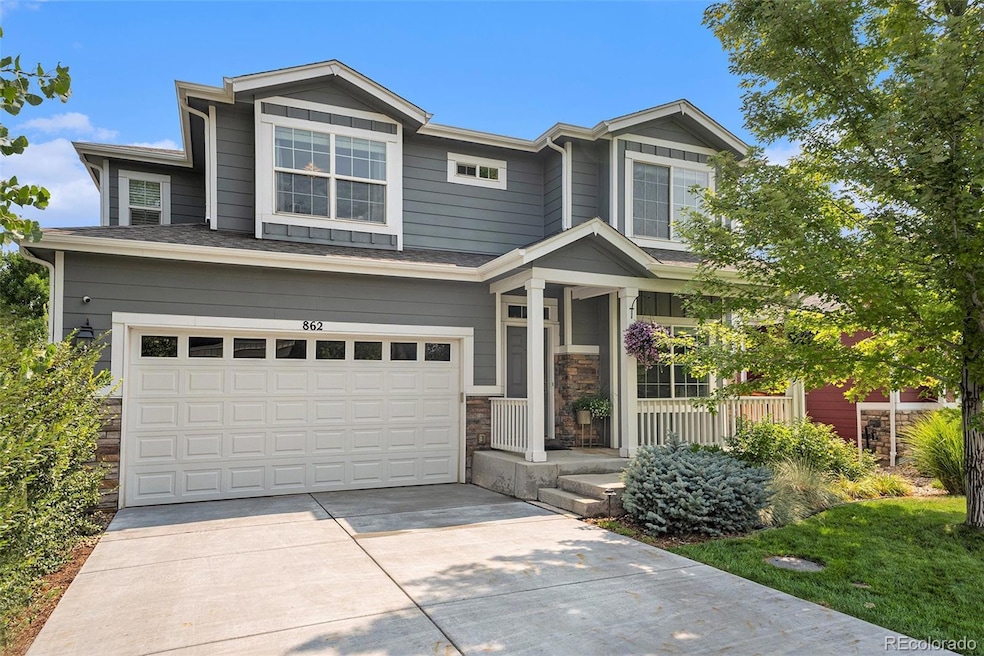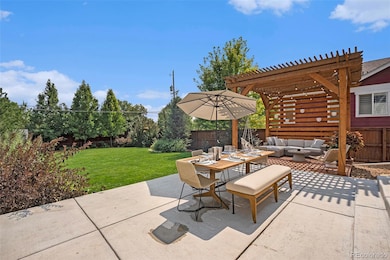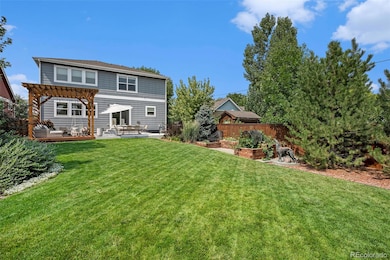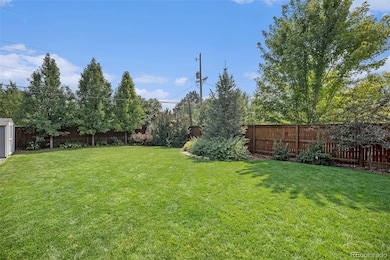862 Harlan St Lakewood, CO 80214
Two Creeks NeighborhoodEstimated payment $6,249/month
Highlights
- Primary Bedroom Suite
- Mountain View
- Granite Countertops
- Open Floorplan
- Vaulted Ceiling
- Private Yard
About This Home
Ideally situated within walking distance to Sloans Lake, dining options, and plenty of nearby activities, this Lakewood home offers a perfect blend of comfort, style, and everyday convenience. Step inside to a bright, open layout where vaulted ceilings and a gas fireplace create a warm, inviting space for gatherings or quiet nights in. The kitchen is designed for both cooking and connection, featuring granite countertops, a spacious island, and a sunny eat-in area ideal for morning coffee. Upstairs, the primary suite feels like a true retreat with a spa-inspired five-piece bath, while two additional bedrooms share a convenient Jack-and-Jill bath. A second-floor laundry room adds functionality with extra storage. The finished basement brings added versatility—whether you envision a media room, home gym, or guest suite. Outside, unwind on the pergola-covered patio surrounded by mature trees and mountain views, creating a private outdoor haven for summer barbecues or cozy fall evenings. The insulated two-car garage offers ample space for gear, bikes, and tools, and with no HOA. Across the street, an impressive collection of community amenities awaits: four playgrounds with obstacles for all ages, a sand volleyball court, multiple basketball courts, two soccer fields with professional-size goals, and two baseball diamonds—all open and free to the public. Just three blocks from the Dry Gulch Trail providing walking and biking access to the Cherry Creek Trail system, connecting you to Golden, Downtown Denver, and Cherry Creek without needing to cross major roads. Four blocks away, the RTD Light Rail provides an effortless commute making Empower Field at Mile High 10 minutes away, Union Station 15 minutes away, and DIA 50 minutes away. With Lakewood Country Club nearby and easy access to Route 6, Wadsworth, and Sheridan, you’re never far from parks, trails, local eateries, and downtown energy!
Listing Agent
Keller Williams DTC Brokerage Email: Colorado-Contracts@empowerhome.com,720-615-7905 Listed on: 11/14/2025

Home Details
Home Type
- Single Family
Est. Annual Taxes
- $5,406
Year Built
- Built in 2016
Lot Details
- 7,405 Sq Ft Lot
- West Facing Home
- Property is Fully Fenced
- Private Yard
Parking
- 2 Car Attached Garage
- Insulated Garage
Home Design
- Frame Construction
- Composition Roof
- Cement Siding
- Stone Siding
Interior Spaces
- 2-Story Property
- Open Floorplan
- Vaulted Ceiling
- Ceiling Fan
- Living Room with Fireplace
- Utility Room
- Mountain Views
Kitchen
- Eat-In Kitchen
- Convection Oven
- Cooktop
- Microwave
- Dishwasher
- Kitchen Island
- Granite Countertops
- Disposal
Flooring
- Carpet
- Tile
- Vinyl
Bedrooms and Bathrooms
- Primary Bedroom Suite
- En-Suite Bathroom
- Walk-In Closet
- Jack-and-Jill Bathroom
- 4 Full Bathrooms
Laundry
- Laundry Room
- Dryer
- Washer
Finished Basement
- Sump Pump
- 1 Bedroom in Basement
Home Security
- Smart Thermostat
- Outdoor Smart Camera
- Carbon Monoxide Detectors
- Fire and Smoke Detector
Eco-Friendly Details
- Smart Irrigation
Outdoor Features
- Covered Patio or Porch
- Exterior Lighting
- Rain Gutters
Schools
- Lumberg Elementary School
- Jefferson Middle School
- Jefferson High School
Utilities
- Forced Air Heating and Cooling System
- Humidifier
- Heating System Uses Natural Gas
- 110 Volts
- Natural Gas Connected
- Gas Water Heater
- High Speed Internet
Community Details
- No Home Owners Association
- Golf Club Acres Subdivision
Listing and Financial Details
- Exclusions: Seller's personal property, Staging Items, Washer and Dryer, All TV Wall Mounts (Except LR), All Wall Mounted TVs
- Coming Soon on 11/20/25
- Assessor Parcel Number 463107
Map
Home Values in the Area
Average Home Value in this Area
Tax History
| Year | Tax Paid | Tax Assessment Tax Assessment Total Assessment is a certain percentage of the fair market value that is determined by local assessors to be the total taxable value of land and additions on the property. | Land | Improvement |
|---|---|---|---|---|
| 2024 | $5,426 | $57,270 | $13,173 | $44,097 |
| 2023 | $5,426 | $57,270 | $13,173 | $44,097 |
| 2022 | $4,754 | $49,107 | $7,700 | $41,407 |
| 2021 | $4,785 | $50,521 | $7,922 | $42,599 |
| 2020 | $4,314 | $45,905 | $6,460 | $39,445 |
| 2019 | $4,250 | $45,905 | $6,460 | $39,445 |
| 2018 | $3,586 | $37,287 | $5,913 | $31,374 |
| 2017 | $3,166 | $37,287 | $5,913 | $31,374 |
| 2016 | $3,061 | $16,864 | $16,864 | $0 |
| 2015 | $411 | $16,864 | $16,864 | $0 |
Purchase History
| Date | Type | Sale Price | Title Company |
|---|---|---|---|
| Warranty Deed | $587,500 | Canyon Title | |
| Warranty Deed | $481,202 | Heritage Title |
Mortgage History
| Date | Status | Loan Amount | Loan Type |
|---|---|---|---|
| Open | $558,125 | Adjustable Rate Mortgage/ARM | |
| Previous Owner | $384,961 | New Conventional |
Source: REcolorado®
MLS Number: 7435796
APN: 49-014-06-014
- 990 Ingalls St
- 800 Kendall St
- 701 Harlan St Unit 53
- 629 Kendall Way
- 5701 W 10th Ave
- 670 Ingalls St
- 5642 W 10th Place
- 600 Ingalls St
- 5530 W 11th Place
- 5537 W 11th Place
- 5531 W 11th Place
- 6427 W 11th Ave Unit 8
- 5401 W 10th Ave
- 903 Sheridan Blvd
- 6429 W 5th Place
- 1275 Newland St
- 5890 W 4th Ave
- 425 Kendall St
- 915 Yates St
- 1375 Benton St
- 701 Harlan St Unit 7
- 1010 Jay St
- 1013 Depew St
- 5495 W 10th Ave
- 1079 Chase St
- 594 Ingalls St
- 6300 W 13th Ave
- 5330 W 11th Ave
- 6500 W 13th Ave
- 1160 Pierce St
- 5885 W 14th Ave Unit 104
- 5885 W 14th Ave Unit 222
- 5885 W 14th Ave Unit 302
- 355 Gray St
- 1450 Lamar St
- 340 N Harlan St
- 5550 W 3rd Place Unit 3
- 985 Xavier St
- 1310 Zenobia St
- 1512 Ingalls St



